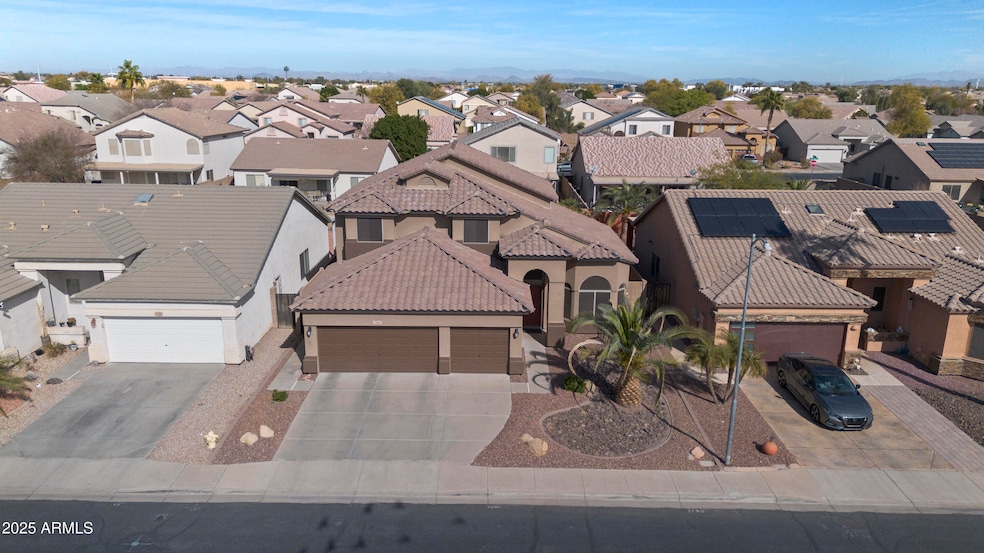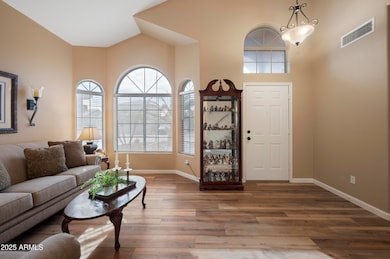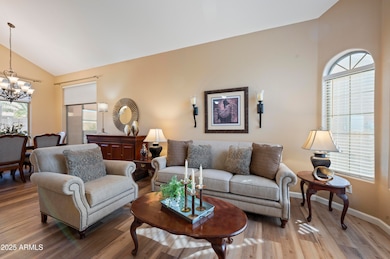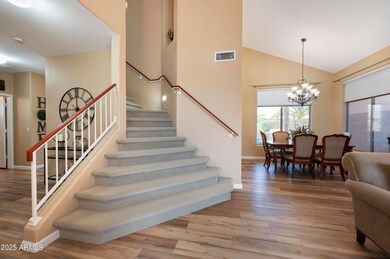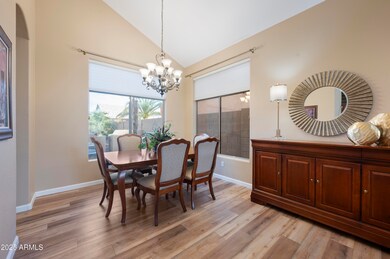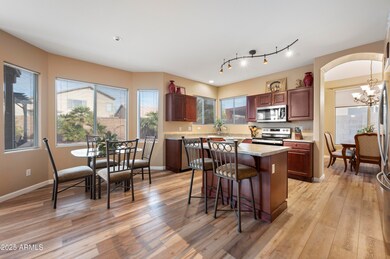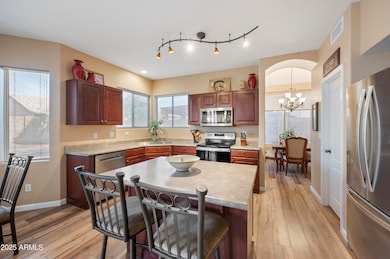
12926 W Pershing St El Mirage, AZ 85335
Estimated payment $2,815/month
Highlights
- Private Pool
- Santa Fe Architecture
- Dual Vanity Sinks in Primary Bathroom
- Wood Flooring
- Double Pane Windows
- 4-minute walk to Dreyfus Park
About This Home
Wonderfully maintained four bed three bath home in the heart of El Mirage. Every inch of this home has been meticulously cared for and kept up to date. Throughout the home enjoy the beautiful modern floor plan maximizing square footage. Updated flooring cabinets are all throughout the house. Experience the backyard oasis featuring a heated pool, low maintenance landscaping, and a quiet place to sit with your family. The freshly repainted exterior of the home, and the wonderfully thought out front yard makes for a welcoming environment to your new home. Close to shopping and restaurants allows you to experience what El Mirage has to offer.
Home Details
Home Type
- Single Family
Est. Annual Taxes
- $1,388
Year Built
- Built in 2001
Lot Details
- 6,160 Sq Ft Lot
- Desert faces the front of the property
- Block Wall Fence
HOA Fees
- $20 Monthly HOA Fees
Parking
- 3 Car Garage
Home Design
- Santa Fe Architecture
- Wood Frame Construction
- Concrete Roof
- Stucco
Interior Spaces
- 2,384 Sq Ft Home
- 2-Story Property
- Double Pane Windows
- Breakfast Bar
Flooring
- Wood
- Carpet
- Tile
Bedrooms and Bathrooms
- 4 Bedrooms
- Primary Bathroom is a Full Bathroom
- 3 Bathrooms
- Dual Vanity Sinks in Primary Bathroom
Pool
- Private Pool
Schools
- Canyon Ridge Elementary School
- Dysart Middle School
- Dysart High School
Utilities
- Refrigerated Cooling System
- Heating Available
- High Speed Internet
Listing and Financial Details
- Tax Lot 423
- Assessor Parcel Number 501-37-770
Community Details
Overview
- Association fees include ground maintenance
- Dave Brown Association
- Dave Brown At Dysart And Thunderbird Unit 2 Subdivision
Recreation
- Bike Trail
Map
Home Values in the Area
Average Home Value in this Area
Tax History
| Year | Tax Paid | Tax Assessment Tax Assessment Total Assessment is a certain percentage of the fair market value that is determined by local assessors to be the total taxable value of land and additions on the property. | Land | Improvement |
|---|---|---|---|---|
| 2025 | $1,388 | $14,920 | -- | -- |
| 2024 | $1,359 | $14,209 | -- | -- |
| 2023 | $1,359 | $33,230 | $6,640 | $26,590 |
| 2022 | $1,365 | $24,570 | $4,910 | $19,660 |
| 2021 | $1,442 | $22,710 | $4,540 | $18,170 |
| 2020 | $1,448 | $20,820 | $4,160 | $16,660 |
| 2019 | $1,404 | $19,220 | $3,840 | $15,380 |
| 2018 | $1,388 | $17,750 | $3,550 | $14,200 |
| 2017 | $1,297 | $15,510 | $3,100 | $12,410 |
| 2016 | $1,252 | $14,870 | $2,970 | $11,900 |
| 2015 | $1,167 | $14,900 | $2,980 | $11,920 |
Property History
| Date | Event | Price | Change | Sq Ft Price |
|---|---|---|---|---|
| 02/28/2025 02/28/25 | For Sale | $480,000 | 0.0% | $201 / Sq Ft |
| 02/14/2025 02/14/25 | Off Market | $480,000 | -- | -- |
| 02/14/2025 02/14/25 | For Sale | $480,000 | -- | $201 / Sq Ft |
Deed History
| Date | Type | Sale Price | Title Company |
|---|---|---|---|
| Interfamily Deed Transfer | -- | None Available | |
| Deed | $162,384 | First American Title |
Mortgage History
| Date | Status | Loan Amount | Loan Type |
|---|---|---|---|
| Open | $122,944 | New Conventional | |
| Closed | $143,700 | Unknown | |
| Closed | $141,300 | New Conventional |
Similar Homes in El Mirage, AZ
Source: Arizona Regional Multiple Listing Service (ARMLS)
MLS Number: 6820909
APN: 501-37-770
- 13014 W Soledad St
- 13014 W Dreyfus Dr
- 12818 W Pershing St
- 13022 W Surrey Ave
- 13013 W Sweetwater Ave
- 12742 W Ash St
- 13001 W Aster Dr
- 12907 W Sharon Dr
- 12818 N 130th Ln
- 12814 W Windrose Dr
- 12630 W Aster Dr
- 12733 W Boca Raton Rd
- 12957 W Scotts Dr
- 12605 W Dreyfus Dr
- 12621 W Aster Dr
- 12422 N 130th Ln
- 12506 W Dreyfus Dr
- 13915 N 132nd Ln Unit 4
- 14149 N Gil Balcome Ct Unit 4
- 13165 W Ventura St
