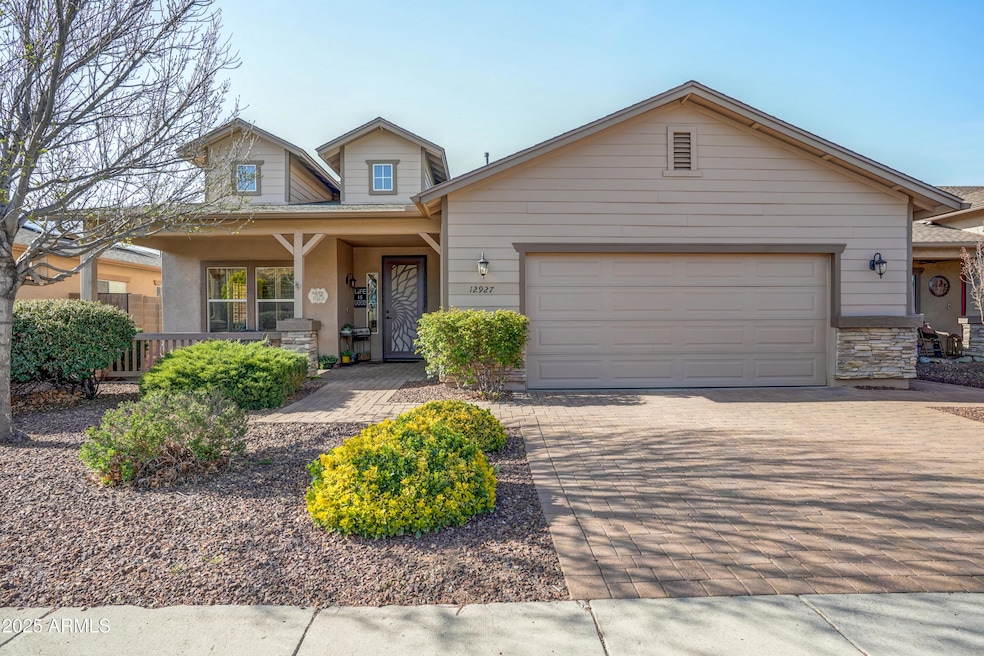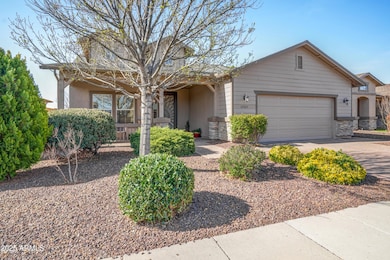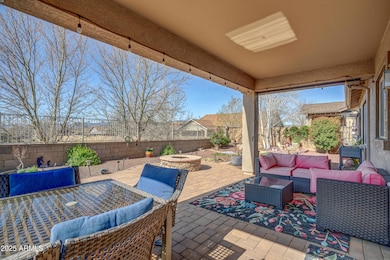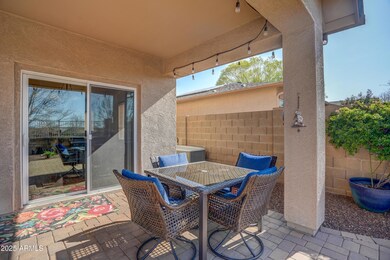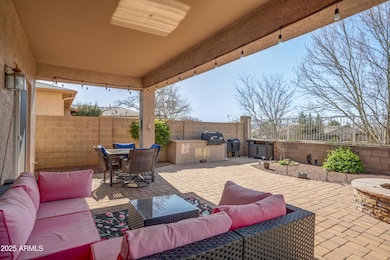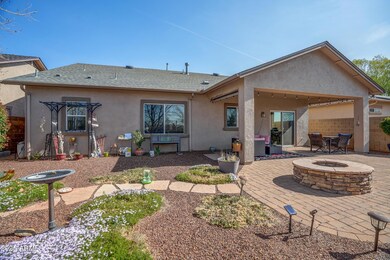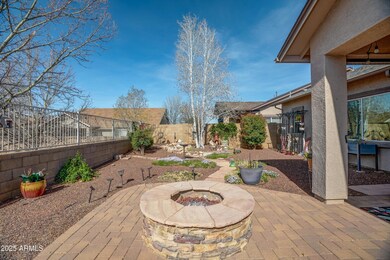
12927 E Delgado St Dewey, AZ 86327
Quailwood Meadows NeighborhoodEstimated payment $3,219/month
Highlights
- Fitness Center
- Wood Flooring
- Community Pool
- Clubhouse
- Granite Countertops
- Tennis Courts
About This Home
Welcome to a beautifully upgraded home situated on a premium lot that backs to open space with view fencing—offering a peaceful sense of privacy and natural light throughout. The professionally landscaped front and backyard feature pavers, a built-in gas BBQ, a cozy fire pit, and a raised garden area, blending functionality with outdoor charm. Inside, the stylish kitchen stands out with upgraded cabinetry, sleek countertops, stainless steel appliances, and contemporary lighting and fixtures. Both bathrooms are tastefully updated, boasting tile flooring, dual vanity sinks, and modern lighting accents. The layout includes a spacious laundry room with upgraded cabinets, and a dedicated laundry sink. Throughout the home, you'll find a thoughtful mix of hard wood flooring and plush carpet flooring in a couple of rooms, ceiling fans in every room, and custom paint that adds a polished finish.Plenty of storage throughout the home, plus a two-car garage offering a extra space on each side. A gas fireplace in the main living area brings warmth and comfort, rounding out this move-in-ready, thoughtfully designed home.
Home Details
Home Type
- Single Family
Est. Annual Taxes
- $2,280
Year Built
- Built in 2006
Lot Details
- 5,913 Sq Ft Lot
- Wrought Iron Fence
- Block Wall Fence
- Front and Back Yard Sprinklers
HOA Fees
- $60 Monthly HOA Fees
Parking
- 2 Car Garage
Home Design
- Wood Frame Construction
- Composition Roof
- Stucco
Interior Spaces
- 1,956 Sq Ft Home
- 1-Story Property
- Ceiling height of 9 feet or more
- Ceiling Fan
- Gas Fireplace
- Basement
Kitchen
- Kitchen Island
- Granite Countertops
Flooring
- Wood
- Carpet
Bedrooms and Bathrooms
- 4 Bedrooms
- 2 Bathrooms
- Dual Vanity Sinks in Primary Bathroom
Outdoor Features
- Built-In Barbecue
Schools
- Humboldt Elementary School
- Bradshaw Mountain Middle School
Utilities
- Cooling Available
- Heating System Uses Natural Gas
- High Speed Internet
Listing and Financial Details
- Tax Lot 483
- Assessor Parcel Number 402-32-116
Community Details
Overview
- Association fees include ground maintenance
- Quailwood Association, Phone Number (928) 772-8290
- Quailwood Meadows Unit 1 Subdivision
Amenities
- Clubhouse
- Recreation Room
Recreation
- Tennis Courts
- Fitness Center
- Community Pool
- Community Spa
- Bike Trail
Map
Home Values in the Area
Average Home Value in this Area
Tax History
| Year | Tax Paid | Tax Assessment Tax Assessment Total Assessment is a certain percentage of the fair market value that is determined by local assessors to be the total taxable value of land and additions on the property. | Land | Improvement |
|---|---|---|---|---|
| 2024 | $2,132 | $41,599 | -- | -- |
| 2023 | $2,132 | $35,043 | $5,005 | $30,038 |
| 2022 | $2,100 | $28,350 | $4,168 | $24,182 |
| 2021 | $2,146 | $26,587 | $5,257 | $21,330 |
| 2020 | $2,077 | $0 | $0 | $0 |
| 2019 | $1,983 | $0 | $0 | $0 |
| 2018 | $1,907 | $0 | $0 | $0 |
| 2017 | $1,879 | $0 | $0 | $0 |
| 2016 | $1,809 | $0 | $0 | $0 |
| 2015 | $1,824 | $0 | $0 | $0 |
| 2014 | $1,942 | $0 | $0 | $0 |
Property History
| Date | Event | Price | Change | Sq Ft Price |
|---|---|---|---|---|
| 04/23/2025 04/23/25 | For Sale | $532,000 | +12.0% | $272 / Sq Ft |
| 11/15/2021 11/15/21 | Sold | $475,000 | +6.7% | $243 / Sq Ft |
| 10/16/2021 10/16/21 | Pending | -- | -- | -- |
| 09/14/2021 09/14/21 | For Sale | $445,000 | -- | $228 / Sq Ft |
Deed History
| Date | Type | Sale Price | Title Company |
|---|---|---|---|
| Warranty Deed | -- | -- | |
| Warranty Deed | $475,000 | Lawyers Title Of Arizona Inc | |
| Warranty Deed | $98,700 | Yavapai Title | |
| Deed | -- | National Link | |
| Warranty Deed | $298,987 | Transnation Title Ins Co | |
| Warranty Deed | -- | Transnation Title Ins Co |
Mortgage History
| Date | Status | Loan Amount | Loan Type |
|---|---|---|---|
| Previous Owner | $595,500 | Reverse Mortgage Home Equity Conversion Mortgage | |
| Previous Owner | $400,500 | Reverse Mortgage Home Equity Conversion Mortgage | |
| Previous Owner | $132,094 | New Conventional | |
| Previous Owner | $172,000 | New Conventional |
Similar Homes in Dewey, AZ
Source: Arizona Regional Multiple Listing Service (ARMLS)
MLS Number: 6851855
APN: 402-32-116
- 12984 E Toro St
- 638 N Robles St
- 650 N Robles St
- 13079 E Acosta St
- 594 N Magdalena St
- 13089 E Toro St
- 12710 E Fuego St
- 522 N Magdalena St
- 12691 E Amor St
- 13014 E Vega St
- 12682 E Amor St
- 12674 E Viento St Unit 1161
- 13078 E Sandoval St
- 12665 E Amor St
- 12659 E Brumoso St
- 13056 E Vega St
- 13031 E Ramos St
- 12646 E Fuego St
- 12972 E Santiago St Unit 3
- 12660 E Ortiz St
