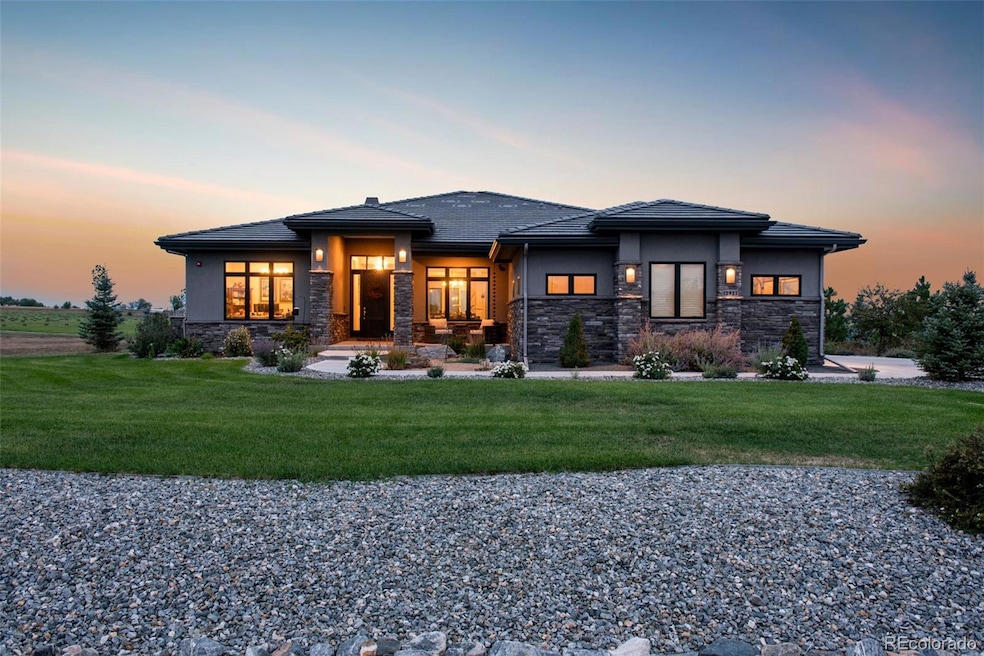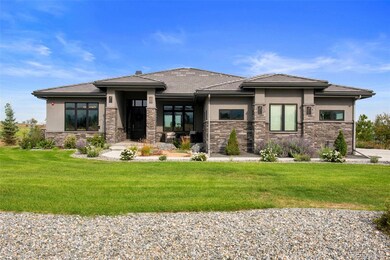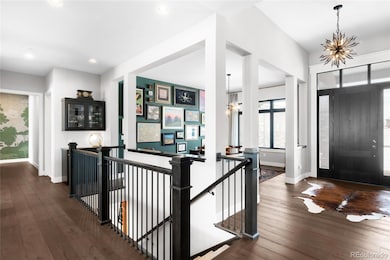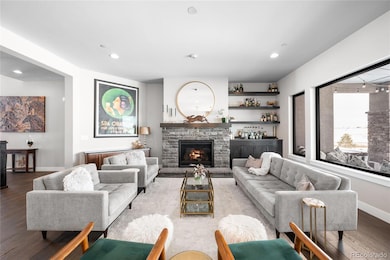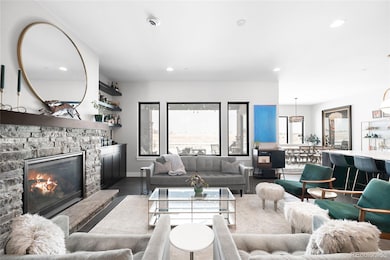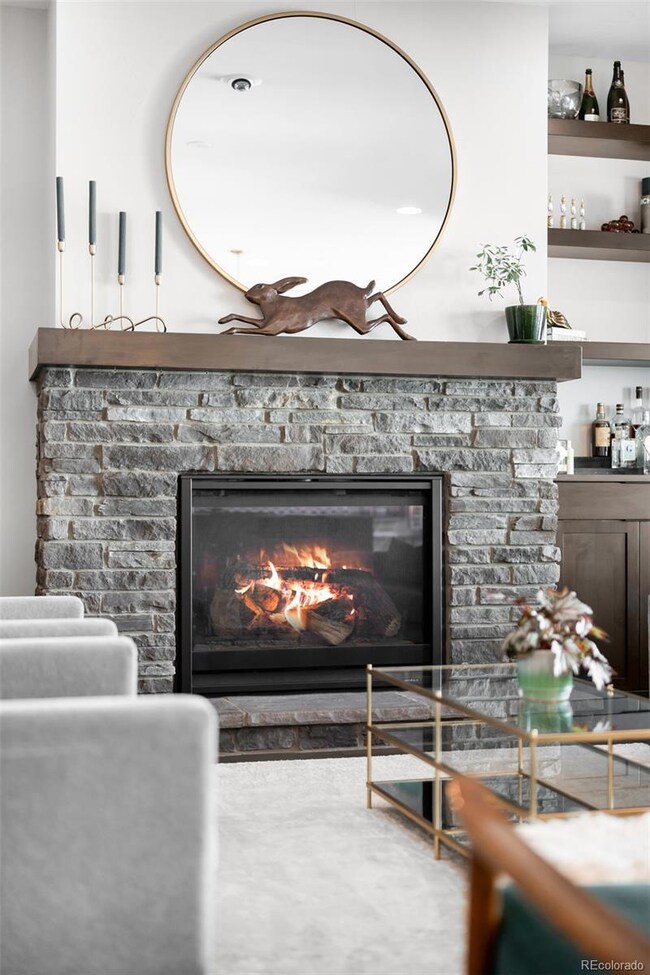
12927 Woodridge Dr Longmont, CO 80504
Terry Lake NeighborhoodEstimated payment $11,501/month
Highlights
- Wine Cellar
- Outdoor Pool
- 1.03 Acre Lot
- Longmont High School Rated A-
- Primary Bedroom Suite
- Open Floorplan
About This Home
Luxury living converges with thoughtful spaces for work and play in this custom-built home within a gated community. The main level, with a fireplace and engineered hardwood floors throughout gives way to an open concept floorplan combining living, dining and kitchen. The generous kitchen features an expansive Carrera marble island, while quartz countertops encompass a coffee bar, luxe appliances and ample places to dine. Tucked into its own wing, the primary bedroom features smart blinds, a custom walk-in closet and a spa-like en-suite bathroom with heated floors, a soaking tub, heated towel rack, dual vanities and a rain shower. The other two main floor bedrooms are retreats unto themselves, each with its own en-suite bathroom. A formal dining room and office with mountain views round out the main floor. A visit to the lower level reveals an oversized rec room, a craft/bonus room, a second private office and a conforming fourth bedroom with walk in closet and ¾ bath. The entertaining spaces continue with a custom tiki themed speakeasy and 408 bottle wine cellar. Stepping into the backyard provides views of adjacent Boulder county open space, a hot tub, fire pit, built in outdoor kitchen, patio with pergola and in-ground pool.
Listing Agent
Milehimodern Brokerage Email: homesbykrissy@gmail.com,303-880-9605 License #100053299

Home Details
Home Type
- Single Family
Est. Annual Taxes
- $9,303
Year Built
- Built in 2019 | Remodeled
Lot Details
- 1.03 Acre Lot
- Open Space
- West Facing Home
- Landscaped
- Level Lot
- Private Yard
- Garden
- Grass Covered Lot
HOA Fees
- $150 Monthly HOA Fees
Parking
- 3 Car Attached Garage
- Electric Vehicle Home Charger
Home Design
- Frame Construction
- Stone Siding
- Radon Mitigation System
- Stucco
Interior Spaces
- 1-Story Property
- Open Floorplan
- Wet Bar
- Built-In Features
- Ceiling Fan
- Gas Fireplace
- Window Treatments
- Mud Room
- Entrance Foyer
- Wine Cellar
- Family Room
- Living Room with Fireplace
- Dining Room
- Home Office
- Bonus Room
- Laundry Room
Kitchen
- Breakfast Area or Nook
- Eat-In Kitchen
- Convection Oven
- Cooktop
- Dishwasher
- Kitchen Island
- Marble Countertops
- Quartz Countertops
- Utility Sink
Flooring
- Wood
- Carpet
- Tile
Bedrooms and Bathrooms
- 4 Bedrooms | 3 Main Level Bedrooms
- Primary Bedroom Suite
- Walk-In Closet
Finished Basement
- Sump Pump
- Bedroom in Basement
- 1 Bedroom in Basement
Outdoor Features
- Outdoor Pool
- Covered patio or porch
- Fire Pit
- Exterior Lighting
- Outdoor Gas Grill
- Rain Gutters
Schools
- Northridge Elementary School
- Longs Peak Middle School
- Longmont High School
Utilities
- Forced Air Heating and Cooling System
- Humidifier
- Natural Gas Connected
- High Speed Internet
- Phone Available
Community Details
- Association fees include ground maintenance, road maintenance, trash
- Wood Meadows Association, Phone Number (303) 457-1444
- Built by Sopris Homes LLC
- Wood Meadows Subdivision
Listing and Financial Details
- Exclusions: Seller's personal property, coffee machine, chest freezer in garage, colored light bulbs in tiki bar, top shelf in tiki bar.
- Assessor Parcel Number R0509476
Map
Home Values in the Area
Average Home Value in this Area
Tax History
| Year | Tax Paid | Tax Assessment Tax Assessment Total Assessment is a certain percentage of the fair market value that is determined by local assessors to be the total taxable value of land and additions on the property. | Land | Improvement |
|---|---|---|---|---|
| 2024 | $9,303 | $95,388 | $5,796 | $89,592 |
| 2023 | $9,303 | $95,388 | $9,481 | $89,592 |
| 2022 | $7,643 | $74,768 | $8,653 | $66,115 |
| 2021 | $7,745 | $76,920 | $8,902 | $68,018 |
| 2020 | $8,514 | $84,842 | $12,584 | $72,258 |
| 2019 | $3,712 | $37,410 | $37,410 | $0 |
| 2018 | $3 | $29 | $29 | $0 |
| 2017 | $3 | $29 | $29 | $0 |
| 2016 | $4 | $39 | $39 | $0 |
| 2015 | $3 | $27 | $27 | $0 |
| 2014 | $2 | $27 | $27 | $0 |
Property History
| Date | Event | Price | Change | Sq Ft Price |
|---|---|---|---|---|
| 03/18/2025 03/18/25 | Pending | -- | -- | -- |
| 02/27/2025 02/27/25 | For Sale | $1,895,000 | -- | $385 / Sq Ft |
Deed History
| Date | Type | Sale Price | Title Company |
|---|---|---|---|
| Special Warranty Deed | $1,203,759 | Land Title Guarantee Co |
Mortgage History
| Date | Status | Loan Amount | Loan Type |
|---|---|---|---|
| Open | $363,959 | New Conventional | |
| Closed | $475,000 | Credit Line Revolving | |
| Closed | $370,000 | New Conventional | |
| Previous Owner | $904,816 | Construction |
Similar Homes in Longmont, CO
Source: REcolorado®
MLS Number: 3141015
APN: 1205220-02-013
- 12924 Woodridge Dr
- 12910 Woodridge Dr
- 12960 Woodridge Dr
- 13103 Woodridge Dr
- 12891 Columbine Dr
- 10591 Park Ridge Ave
- 924 Parker Dr Unit 18
- 939 Parker Dr Unit 4
- 929 Parker Dr Unit 7
- 2413 Lincoln St
- 841 Crisman Dr Unit 9
- 841 Crisman Dr Unit 12
- 2348 Sherman St
- 1525 Peterson Place
- 2252 Smith Dr
- 2425 Jewel St
- 2140 Bowen St
- 2226 Judson St
- 2213 Emery St Unit C
- 213 23rd Ave
