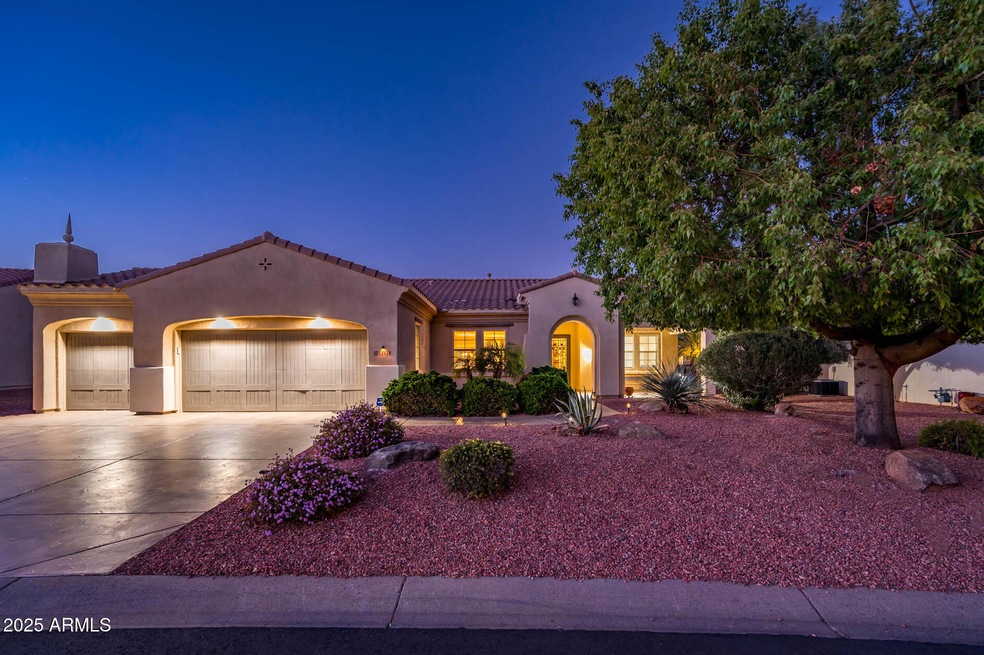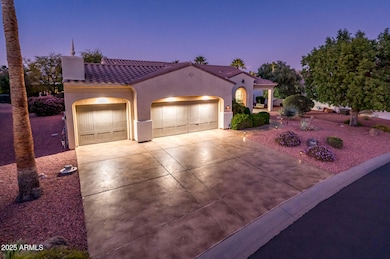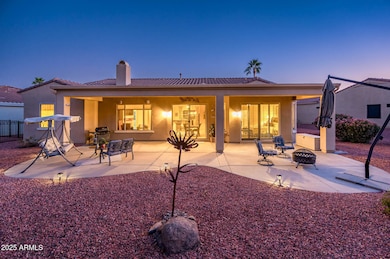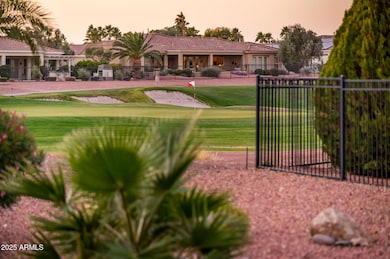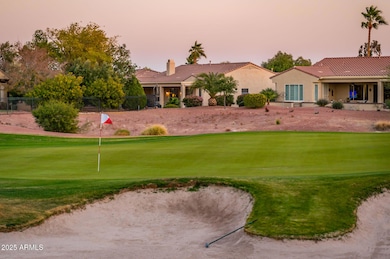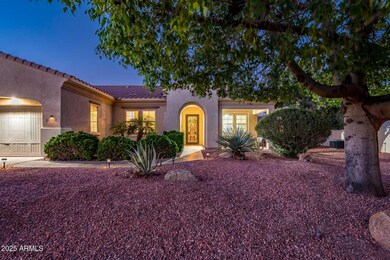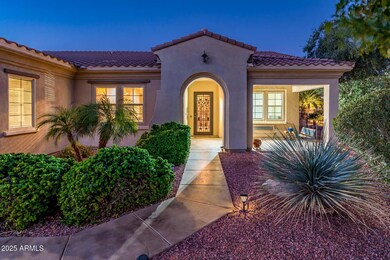
12928 W Santa Ynez Dr Sun City West, AZ 85375
Estimated payment $3,892/month
Highlights
- Golf Course Community
- Fitness Center
- Clubhouse
- Liberty High School Rated A-
- Gated with Attendant
- Santa Barbara Architecture
About This Home
Discover elegance and luxury combined in this stunning 3 bedroom, 2 bathroom home sprawled across 2,143 sq ft, proudly positioned for sale in the exclusive Gated Corte Bella Country Club. This exquisite Encanto model features a 3-CAR EXTENDED GARAGE, meticulously enhanced and designed with extra depth for ample storage. Revel in unobstructed golf course views of the 1st Green from the rear patio and yard location. Upon entry, this home boasts a remarkable custom french door off the kitchen and a custom security door that leads you into a sanctuary of style and comfort. The main living area is elegantly appointed with a cozy fireplace adding warmth and a media entertainment wall. The open concept floor plan seamlessly connects the living, dining and kitchen areas. The primary suite offers tranquility with its 2019 custom renovated bathroom featuring modern fixtures, tiled and stoned walk-in shower, private water closet, double sinks and a large walk-in closet. It also provides a private access to the rear patio, perfect for serene mornings or peaceful evenings. Guest accommodations include a bedroom with an upgraded porcelain tiled floor, a secondary spacious bedroom or private office and both having convenient access to the remodeled bathroom (2019) with custom-tiled walk-in shower, updated fixtures and granite countertop. Culinary enthusiasts will delight in the gourmet kitchen equipped with a large center island with custom seating area, a newer gas range installed in 2017, designer Desert Gold Mosaic backsplash, and premium kitchen counter and sink upgrades completed in 2022. Functionality of this home is enhanced by a replaced A/C unit (2017), a new hot water tank (2019), and a comprehensive house water treatment system from H2O Concepts, guaranteed with a 10-year warranty. Step outside to an extended rear covered patio, an idyllic setting for entertaining or simply relaxing while enjoying the expansive golf course views. This home offers the perfect blend of comfort, luxury, and state-of-the-art upgrades, making it the quintessential choice for discerning buyers seeking an opulent living experience in a prestigious community.
Home Details
Home Type
- Single Family
Est. Annual Taxes
- $4,010
Year Built
- Built in 2004
Lot Details
- 0.25 Acre Lot
- Desert faces the front and back of the property
- Wrought Iron Fence
- Partially Fenced Property
- Front Yard Sprinklers
- Sprinklers on Timer
HOA Fees
- $227 Monthly HOA Fees
Parking
- 3 Car Garage
Home Design
- Santa Barbara Architecture
- Wood Frame Construction
- Tile Roof
- Stucco
Interior Spaces
- 2,143 Sq Ft Home
- 1-Story Property
- 1 Fireplace
- Double Pane Windows
Kitchen
- Eat-In Kitchen
- Breakfast Bar
- Gas Cooktop
- Built-In Microwave
- Kitchen Island
- Granite Countertops
Flooring
- Carpet
- Laminate
- Tile
Bedrooms and Bathrooms
- 3 Bedrooms
- 2 Bathrooms
- Dual Vanity Sinks in Primary Bathroom
Schools
- Adult Elementary And Middle School
- Adult High School
Utilities
- Cooling Available
- Heating System Uses Natural Gas
- High Speed Internet
- Cable TV Available
Listing and Financial Details
- Tax Lot 59
- Assessor Parcel Number 503-53-532
Community Details
Overview
- Association fees include ground maintenance, street maintenance
- Aam, Llc Association, Phone Number (602) 957-9191
- Built by Del Webb / Pulte
- Corte Bella Country Club At Santa Maria Subdivision, Encanto Floorplan
- FHA/VA Approved Complex
Amenities
- Clubhouse
- Recreation Room
Recreation
- Golf Course Community
- Tennis Courts
- Fitness Center
- Heated Community Pool
- Community Spa
- Bike Trail
Security
- Gated with Attendant
Map
Home Values in the Area
Average Home Value in this Area
Tax History
| Year | Tax Paid | Tax Assessment Tax Assessment Total Assessment is a certain percentage of the fair market value that is determined by local assessors to be the total taxable value of land and additions on the property. | Land | Improvement |
|---|---|---|---|---|
| 2025 | $4,010 | $37,371 | -- | -- |
| 2024 | $4,015 | $35,591 | -- | -- |
| 2023 | $4,015 | $42,430 | $8,480 | $33,950 |
| 2022 | $3,867 | $35,000 | $7,000 | $28,000 |
| 2021 | $3,982 | $32,630 | $6,520 | $26,110 |
| 2020 | $3,985 | $31,280 | $6,250 | $25,030 |
| 2019 | $3,861 | $29,060 | $5,810 | $23,250 |
| 2018 | $3,734 | $28,530 | $5,700 | $22,830 |
| 2017 | $3,798 | $27,220 | $5,440 | $21,780 |
| 2016 | $3,702 | $25,370 | $5,070 | $20,300 |
| 2015 | $3,454 | $23,670 | $4,730 | $18,940 |
Property History
| Date | Event | Price | Change | Sq Ft Price |
|---|---|---|---|---|
| 04/11/2025 04/11/25 | Price Changed | $598,000 | -7.9% | $279 / Sq Ft |
| 01/12/2025 01/12/25 | For Sale | $649,000 | -- | $303 / Sq Ft |
Deed History
| Date | Type | Sale Price | Title Company |
|---|---|---|---|
| Warranty Deed | $319,000 | Lawyers Title Of Arizona Inc | |
| Interfamily Deed Transfer | -- | None Available | |
| Warranty Deed | -- | Transnation Title | |
| Corporate Deed | $305,527 | Sun Title Agency Co |
Mortgage History
| Date | Status | Loan Amount | Loan Type |
|---|---|---|---|
| Open | $145,000 | New Conventional | |
| Open | $255,200 | New Conventional | |
| Previous Owner | $147,500 | Purchase Money Mortgage |
Similar Homes in Sun City West, AZ
Source: Arizona Regional Multiple Listing Service (ARMLS)
MLS Number: 6803868
APN: 503-53-532
- 12840 W Santa Ynez Dr
- 21610 N Sunglow Dr
- 12820 W La Vina Dr Unit G
- 22012 N Arrellaga Dr
- 21913 N Pedregosa Ct
- 22409 N Los Gatos Dr
- 12945 W El Sueno Ct
- 12844 W El Sueno Dr
- 12852 W El Sueno Dr
- 13035 W Ballad Dr
- 22236 N Arrellaga Dr Unit H
- 12948 W El Sueno Ct
- 12956 W El Sueno Ct
- 12835 W Chapala Ct
- 13207 W Santa Ynez Dr Unit 1
- 12449 W Eveningside Dr Unit 19
- 12947 W Chapala Dr
- 12438 W Eveningside Dr
- 12930 W Chapala Dr
- 12439 W Eveningside Dr
