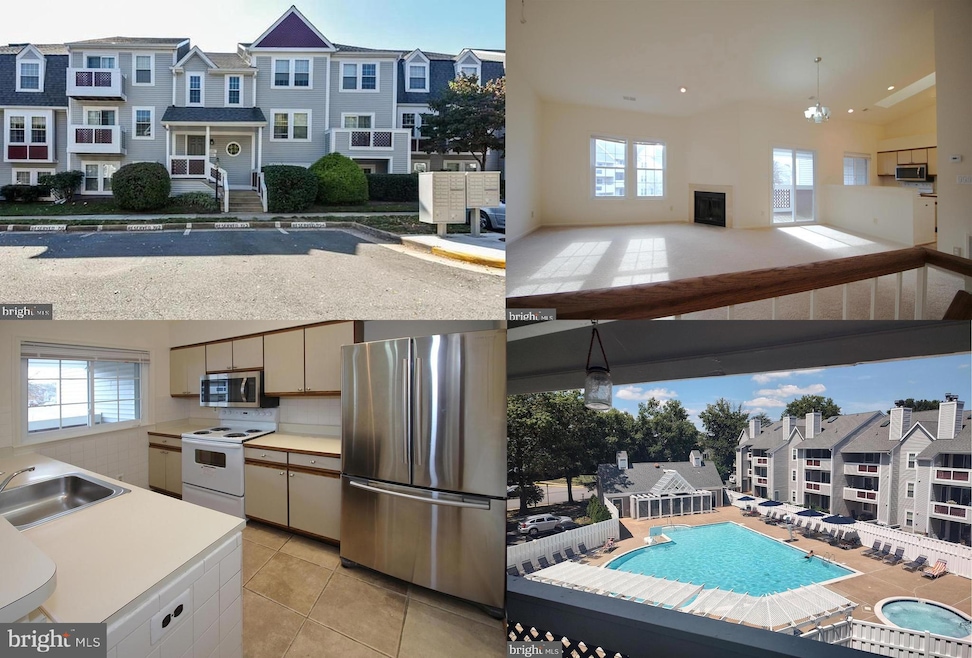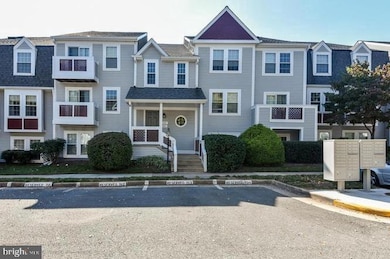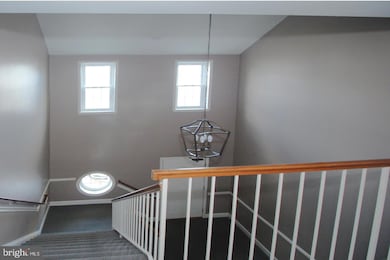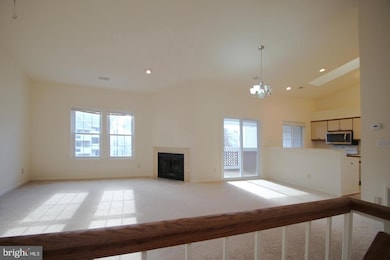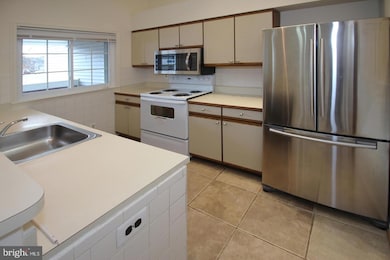12929 Grays Pointe Rd Unit C Fairfax, VA 22033
Greenbriar NeighborhoodHighlights
- View of Trees or Woods
- Open Floorplan
- Cathedral Ceiling
- Rocky Run Middle School Rated A
- Contemporary Architecture
- 1 Fireplace
About This Home
BRIGHT, OPEN, NEUTRAL 2 BR 2 FULL BATH CONDO WITH VAULTED CEILINGS * BREAKFAST BAR & PANTRY IN KITCHEN * SKYLIGHTS IN KITCHEN & MASTER BATH * WOOD BURNING FIREPLACE *
LARGE DECK/BALCONY W/STORAGE SHED OVERLOOKING POOL * WASHER & DRYER * WALK TO SHOPPING CENTER * CLOSE TO HOSPITAL, FAIR OAKS MALL, I-66 * GOOD CREDIT, LANDLORD REFERENCES & 1 OR 2 INCOMES OF AT LEAST $98K TO QUALIFY * PROFESSIONALLY MANAGED * PETS CONSIDERED CASE-BY-CASE, 30 LB MAX * AVAILABLE IMMEDIATELY * CALL FOR COMBO * PARK IN SPACE 174 OR GUEST
Condo Details
Home Type
- Condominium
Year Built
- Built in 1985
Lot Details
- Property is in very good condition
Home Design
- Contemporary Architecture
- Wood Siding
Interior Spaces
- 1,094 Sq Ft Home
- Property has 1 Level
- Open Floorplan
- Cathedral Ceiling
- Skylights
- 1 Fireplace
- Screen For Fireplace
- Window Treatments
- Combination Dining and Living Room
- Carpet
- Views of Woods
Kitchen
- Galley Kitchen
- Breakfast Area or Nook
- Microwave
- Disposal
Bedrooms and Bathrooms
- 2 Main Level Bedrooms
- 2 Full Bathrooms
Laundry
- Dryer
- Washer
Parking
- On-Street Parking
- Rented or Permit Required
Schools
- Greenbriar East Elementary School
- Franklin Middle School
- Chantilly High School
Utilities
- Central Air
- Heat Pump System
- Vented Exhaust Fan
- Electric Water Heater
- Municipal Trash
Listing and Financial Details
- Residential Lease
- Security Deposit $2,375
- Tenant pays for cable TV, cooking fuel, electricity, light bulbs/filters/fuses/alarm care
- No Smoking Allowed
- 12-Month Min and 24-Month Max Lease Term
- Available 4/1/25
- Assessor Parcel Number 0452 08 2929C
Community Details
Overview
- Property has a Home Owners Association
- Association fees include exterior building maintenance, management, insurance, parking fee, recreation facility, sewer, snow removal, trash
- Low-Rise Condominium
- Grays Pointe Community
- Grays Pointe Subdivision
Amenities
- Common Area
- Community Center
Recreation
- Community Pool
Pet Policy
- Limit on the number of pets
- Pet Size Limit
- Pet Deposit $600
- Dogs and Cats Allowed
- Breed Restrictions
Map
Source: Bright MLS
MLS Number: VAFX2226006
- 12945 Grays Pointe Rd Unit 12945C
- 12924 Ridgemist Ln
- 4111 Meadow Hill Ln
- 12925 U S 50
- 4201 Marble Ln
- 4056 Laar Ct
- 4023 Middle Ridge Dr
- 4212 Majestic Ln
- 4211 Middle Ridge Dr
- 13219 Pleasantview Ln
- 4211 Maintree Ct
- 12718 Dogwood Hills Ln
- 13232 Pleasantview Ln
- 13129 Pennypacker Ln
- 3828 Highland Oaks Dr
- 3824 Highland Oaks Dr
- 4306 Birch Pond Ln
- 4214 Plaza Ln
- 3831 Charles Stewart Dr
- 3850 Waythorn Place
