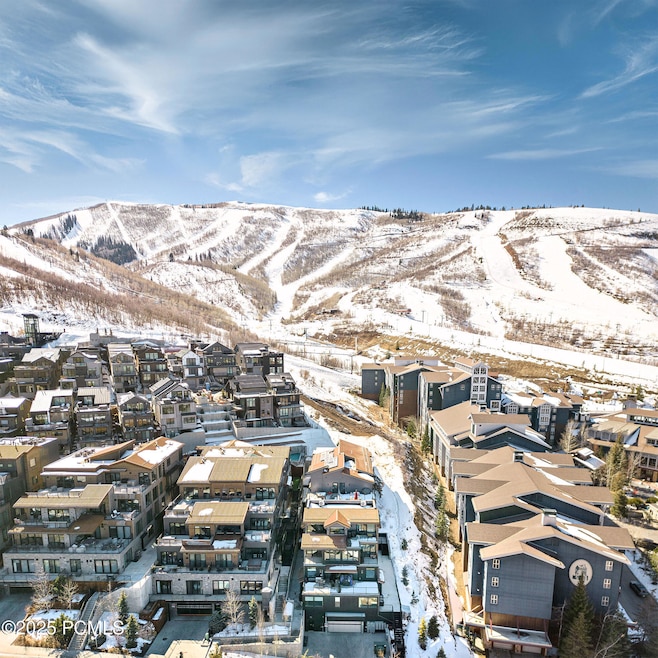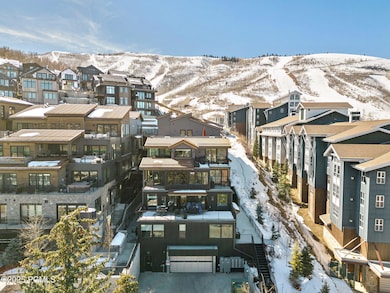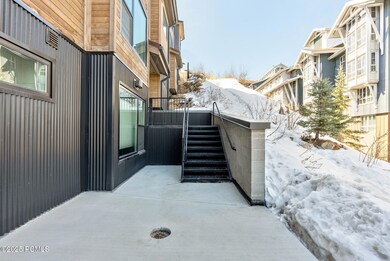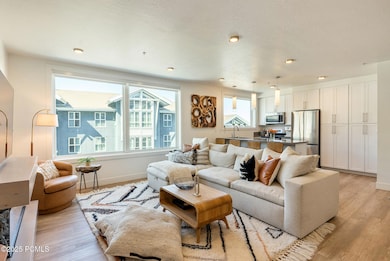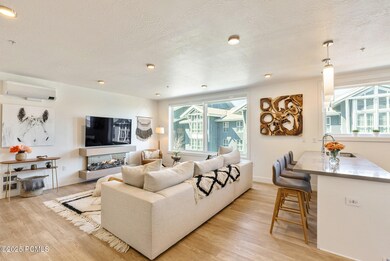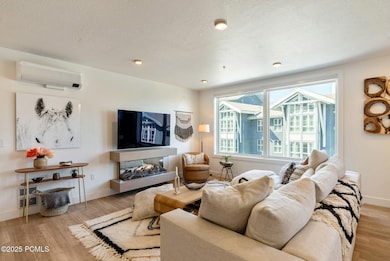
1293 Lowell Ave Unit A403 Park City, UT 84060
Old Town NeighborhoodEstimated payment $14,000/month
Highlights
- Ski Accessible
- Views of Ski Resort
- Clubhouse
- McPolin Elementary School Rated A
- Private Membership Available
- Contemporary Architecture
About This Home
Experience the perfect blend of modern comfort and mountain convenience in this three-bedroom, two-bathroom, 1183 sq ft condo, ideally located in King's Crown at the base of Park City Mountain Resort. Offering single-level living, this beautifully finished residence features an open-concept great room designed to take in the light and views. The kitchen includes stainless steel appliances and island seating for four. A spacious primary suite, two inviting guest bedrooms, and an additional full bath make this home ideal for hosting family and friends. Garage parking for one vehicle is provided for the owner.
For an enhanced ski experience, owners can opt into the Ski Tower Membership, providing private ski locker storage, ski-in/ski-out privileges, après-ski food and beverages, and access to an exclusive club with a hot tub, fire pit, and lounge space—the perfect retreat after a day on the slopes.
Located just a 15-minute walk from Main Street, you'll have easy access to Park City's world-class dining, shopping, and entertainment. The free town shuttle at the mountain base connects you to other Park City destinations, making it easy to explore without a car.
Whether you're skiing, snowboarding, hiking, or biking, all the adventure is just steps from your door. This pet-friendly condo is ideal for full-time or second-home living, ensuring a peaceful, community-focused atmosphere.
This cherished home has provided its owners with unforgettable memories, and now it's ready to be yours. Schedule your private showing today!
Listing Agent
KW Park City Keller Williams Real Estate Brokerage Phone: 435-640-9722 License #9023861-AB00
Property Details
Home Type
- Condominium
Est. Annual Taxes
- $9,506
Year Built
- Built in 2021
HOA Fees
- $395 Monthly HOA Fees
Parking
- 1 Car Garage
Property Views
- Ski Resort
- Mountain
Home Design
- Contemporary Architecture
- Slab Foundation
- Wood Frame Construction
- Asphalt Roof
- Metal Roof
- Concrete Perimeter Foundation
Interior Spaces
- 1,183 Sq Ft Home
- Ceiling Fan
- Gas Fireplace
- Family Room
- Dining Room
Kitchen
- Eat-In Kitchen
- Breakfast Bar
- Oven
- Freezer
- Dishwasher
Flooring
- Wood
- Carpet
Bedrooms and Bathrooms
- 3 Bedrooms | 2 Main Level Bedrooms
- Walk-In Closet
- 2 Full Bathrooms
Laundry
- Laundry Room
- Washer
Home Security
Utilities
- Mini Split Air Conditioners
- Forced Air Heating System
- Natural Gas Connected
- Private Water Source
Listing and Financial Details
- Assessor Parcel Number Kcwfhc-403
Community Details
Overview
- Private Membership Available
- Association Phone (435) 300-4837
- Kings Crown Subdivision
Amenities
- Clubhouse
- Elevator
- Community Storage Space
Recreation
- Community Spa
- Ski Accessible
- Ski Club Membership
Pet Policy
- Breed Restrictions
Security
- Fire Sprinkler System
Map
Home Values in the Area
Average Home Value in this Area
Property History
| Date | Event | Price | Change | Sq Ft Price |
|---|---|---|---|---|
| 04/10/2025 04/10/25 | Price Changed | $2,300,000 | -4.2% | $1,944 / Sq Ft |
| 03/05/2025 03/05/25 | For Sale | $2,400,000 | +152.6% | $2,029 / Sq Ft |
| 03/29/2021 03/29/21 | Sold | -- | -- | -- |
| 02/11/2021 02/11/21 | Pending | -- | -- | -- |
| 10/16/2020 10/16/20 | For Sale | $950,000 | -- | $809 / Sq Ft |
Similar Homes in Park City, UT
Source: Park City Board of REALTORS®
MLS Number: 12500848
- 1271 Lowell Ave Unit D201
- 1271 Lowell Ave Unit C202
- 1271 Lowell Ave Unit B202
- 1293 Lowell Ave Unit A403
- 950 Empire Ave
- 938 Norfolk Ave
- 925 Woodside Ave
- 1011 Empire Ave
- 1327 Norfolk Ave Unit A & B
- 1327 Norfolk Ave
- 1009 Norfolk Ave
- 973 Woodside Ave
- 820 Park Ave Unit 203
- 1063 Lowell Ave Unit 1
- 1015 Park Ave
- 751 Main St Unit 415/416
- 751 Main St Unit 415
