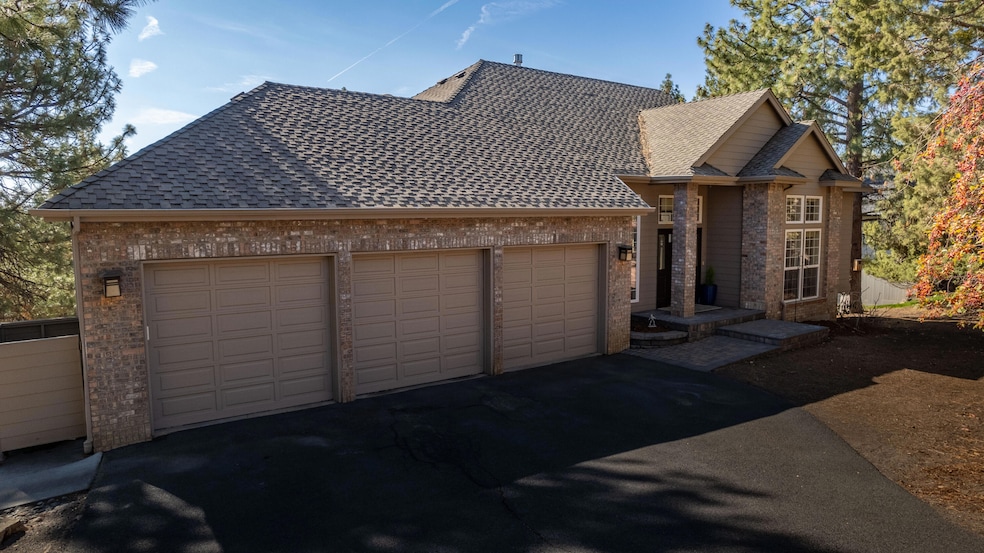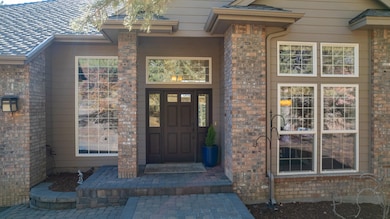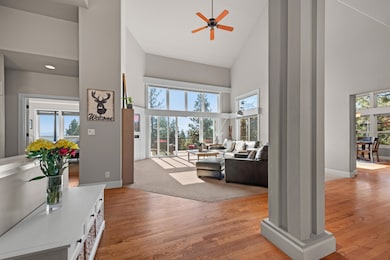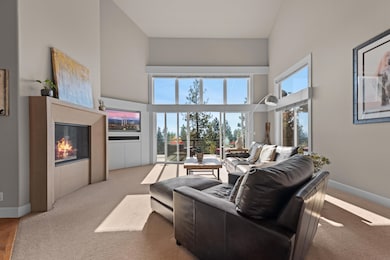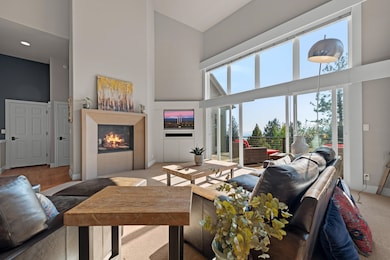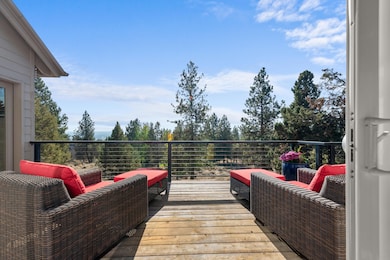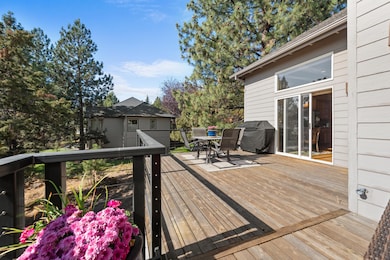
1293 NW Promontory Dr Bend, OR 97703
Awbrey Butte NeighborhoodEstimated payment $7,544/month
Highlights
- City View
- Open Floorplan
- Northwest Architecture
- Pacific Crest Middle School Rated A-
- Home Energy Score
- 4-minute walk to Summit Park
About This Home
Situated on a private .85-acre lot on one of Awbrey Butte's most coveted streets, this 4 bedroom custom home in NW Bend is an exceptional value! As you step inside, you're immediately drawn to the floor-to-ceiling windows flooding the room with natural light. There's easy access to the south facing deck from both the living room and kitchen, a perfect place to enjoy the city and tree top views. The main level also features the primary ensuite, complete with a freestanding tub, a walk-in shower, dual vanity, and a large walk-in closet. The kitchen is well-appointed with high-quality appliances including double wall ovens and lots of storage. Downstairs, you'll find three generous guest rooms, a full bathroom, the utility room, and a bonus room that leads out to the lower patio and backyard space—perfect for entertaining or enjoying the outdoors. The home also has a heated driveway and a big 3-car garage. Live the Bend dream in this beautiful home by summer.
Listing Agent
Knightsbridge International Brokerage Phone: 541-312-2113 License #200910051
Home Details
Home Type
- Single Family
Est. Annual Taxes
- $9,891
Year Built
- Built in 1993
Lot Details
- 0.85 Acre Lot
- Drip System Landscaping
- Native Plants
- Sloped Lot
- Front and Back Yard Sprinklers
- Wooded Lot
- Property is zoned RS, RS
HOA Fees
- $22 Monthly HOA Fees
Parking
- 3 Car Attached Garage
- Garage Door Opener
- Driveway
Property Views
- City
- Ridge
- Territorial
- Neighborhood
Home Design
- Northwest Architecture
- Stem Wall Foundation
- Frame Construction
- Composition Roof
Interior Spaces
- 2,874 Sq Ft Home
- 2-Story Property
- Open Floorplan
- Built-In Features
- Vaulted Ceiling
- Ceiling Fan
- Self Contained Fireplace Unit Or Insert
- Gas Fireplace
- Double Pane Windows
- Vinyl Clad Windows
- Family Room
- Living Room with Fireplace
- Dining Room
- Home Office
- Bonus Room
Kitchen
- Breakfast Area or Nook
- Eat-In Kitchen
- Breakfast Bar
- Double Oven
- Cooktop with Range Hood
- Microwave
- Dishwasher
- Kitchen Island
- Granite Countertops
- Tile Countertops
- Disposal
Flooring
- Wood
- Carpet
- Tile
Bedrooms and Bathrooms
- 4 Bedrooms
- Primary Bedroom on Main
- Linen Closet
- Walk-In Closet
- Double Vanity
- Soaking Tub
- Bathtub with Shower
- Bathtub Includes Tile Surround
Laundry
- Laundry Room
- Dryer
- Washer
Finished Basement
- Basement Fills Entire Space Under The House
- Natural lighting in basement
Home Security
- Carbon Monoxide Detectors
- Fire and Smoke Detector
Eco-Friendly Details
- Home Energy Score
- Sprinklers on Timer
Schools
- North Star Elementary School
- Pacific Crest Middle School
- Summit High School
Utilities
- Whole House Fan
- Forced Air Zoned Cooling and Heating System
- Heating System Uses Natural Gas
- Water Heater
- Cable TV Available
Listing and Financial Details
- Exclusions: Washer/Dryer can be negotiable
- Assessor Parcel Number 175615
- Tax Block 10
Community Details
Overview
- Awbrey Butte Subdivision
- The community has rules related to covenants, conditions, and restrictions
Recreation
- Tennis Courts
- Community Playground
- Park
- Trails
Map
Home Values in the Area
Average Home Value in this Area
Tax History
| Year | Tax Paid | Tax Assessment Tax Assessment Total Assessment is a certain percentage of the fair market value that is determined by local assessors to be the total taxable value of land and additions on the property. | Land | Improvement |
|---|---|---|---|---|
| 2024 | $9,891 | $590,730 | -- | -- |
| 2023 | $9,169 | $573,530 | $0 | $0 |
| 2022 | $8,554 | $540,620 | $0 | $0 |
| 2021 | $8,567 | $524,880 | $0 | $0 |
| 2020 | $8,128 | $524,880 | $0 | $0 |
| 2019 | $7,902 | $509,600 | $0 | $0 |
| 2018 | $7,679 | $494,760 | $0 | $0 |
| 2017 | $7,453 | $480,350 | $0 | $0 |
| 2016 | $7,108 | $466,360 | $0 | $0 |
| 2015 | $6,911 | $452,780 | $0 | $0 |
| 2014 | $6,707 | $439,600 | $0 | $0 |
Property History
| Date | Event | Price | Change | Sq Ft Price |
|---|---|---|---|---|
| 04/14/2025 04/14/25 | For Sale | $1,200,000 | 0.0% | $418 / Sq Ft |
| 03/21/2025 03/21/25 | Off Market | $1,200,000 | -- | -- |
| 02/10/2025 02/10/25 | Pending | -- | -- | -- |
| 01/06/2025 01/06/25 | For Sale | $1,200,000 | +60.0% | $418 / Sq Ft |
| 11/07/2016 11/07/16 | Sold | $750,000 | -9.5% | $261 / Sq Ft |
| 08/20/2016 08/20/16 | Pending | -- | -- | -- |
| 03/08/2016 03/08/16 | For Sale | $829,000 | -- | $288 / Sq Ft |
Deed History
| Date | Type | Sale Price | Title Company |
|---|---|---|---|
| Warranty Deed | $750,000 | Western Title & Escrow |
Mortgage History
| Date | Status | Loan Amount | Loan Type |
|---|---|---|---|
| Open | $133,341 | Credit Line Revolving | |
| Open | $450,000 | New Conventional | |
| Previous Owner | $268,100 | New Conventional | |
| Previous Owner | $100,000 | Credit Line Revolving |
Similar Homes in Bend, OR
Source: Central Oregon Association of REALTORS®
MLS Number: 220193472
APN: 175615
- 2616 NW Gill Ct
- 2925 NW Meldrum Ct
- 3010 NW Kenwood Ct
- 2962 NW Three Sisters Dr
- 1165 NW Hillside Park Dr
- 2364 NW Great Place
- 1627 NW City View Dr
- 3061 NW Jewell Way
- 1511 NW West Hills Ave
- 629 NW Powell Butte Loop
- 3063 NW Duffy Dr
- 2890 NW Lucus Ct
- 1757 NW Rimrock Rd
- 1971 NW Keenan Ct
- 566 NW Greyhawk Ave
- 3081 NW Colonial Dr
- 1562 NW Vicksburg Ave
- 1823 NW Rimrock Rd
- 2539 NW Awbrey Rd
- 2915 NW Starview Dr
