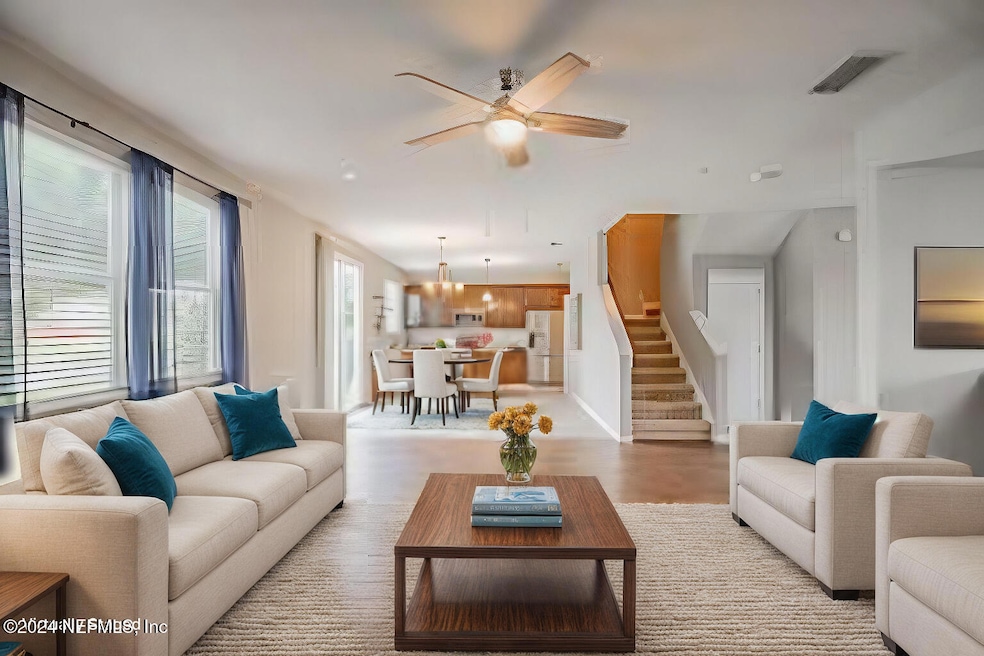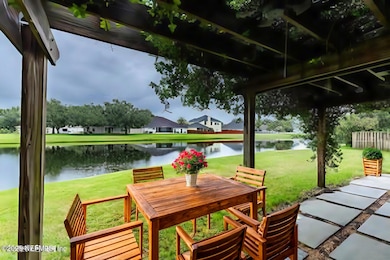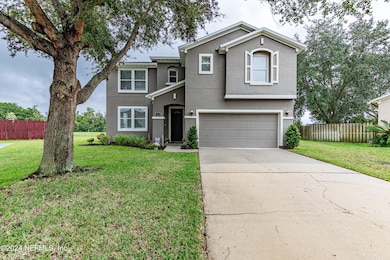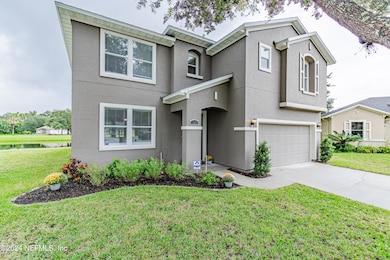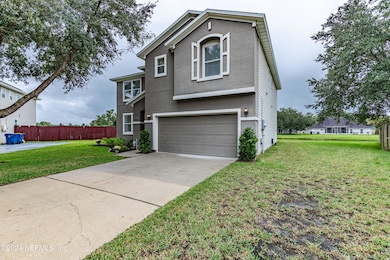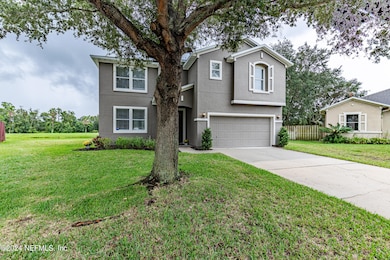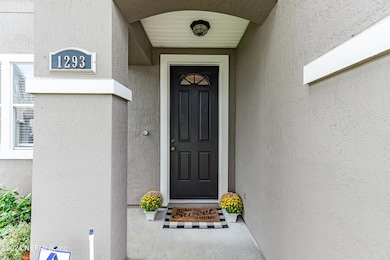
1293 Sunray Ct Jacksonville, FL 32218
Oceanway NeighborhoodEstimated payment $2,278/month
Highlights
- Home fronts a pond
- 0.96 Acre Lot
- Traditional Architecture
- Pond View
- Open Floorplan
- Community Basketball Court
About This Home
Welcome to your move-in ready home.
This beautiful 3 bedroom,2.5 bathroom home, 2451 square foot residence is located in an exclusive community. The master suite is breathtaking. The newly refurbished master bathroom and closet is a dream. Large space upstairs for an office,playroom or media room. So many options! Two very spacious bedrooms and bathroom. Laundry room upstairs with plenty of space fold and iron!! The home features a modern kitchen with granite counter tops, LG appliances and dining area. Beautiful tile looking wood floors through out the first floor. As you go outside from the family room, you have a glorious gazebo overlooking the water. Great space for grilling and having family outings.
Ready to make this your home with your special touches. Some photos have been virtually staged. The HOA and termite bond are paid in full for 2025.
Home Details
Home Type
- Single Family
Est. Annual Taxes
- $1,955
Year Built
- Built in 2003 | Remodeled
Lot Details
- 0.96 Acre Lot
- Home fronts a pond
- Cul-De-Sac
HOA Fees
- $26 Monthly HOA Fees
Parking
- 2 Car Garage
- Garage Door Opener
Home Design
- Traditional Architecture
- Shingle Roof
- Vinyl Siding
- Stucco
Interior Spaces
- 2,451 Sq Ft Home
- 2-Story Property
- Open Floorplan
- Ceiling Fan
- Pond Views
Kitchen
- Eat-In Kitchen
- Electric Oven
- Kitchen Island
Flooring
- Carpet
- Tile
Bedrooms and Bathrooms
- 3 Bedrooms
- Walk-In Closet
- Jack-and-Jill Bathroom
- Jetted Tub and Shower Combination in Primary Bathroom
Laundry
- Laundry on upper level
- Washer and Electric Dryer Hookup
Home Security
- Smart Thermostat
- Fire and Smoke Detector
Outdoor Features
- Patio
- Front Porch
Schools
- Louis Sheffield Elementary School
- Oceanway Middle School
- First Coast High School
Utilities
- Central Heating and Cooling System
- Electric Water Heater
Listing and Financial Details
- Assessor Parcel Number 1069391165
Community Details
Overview
- Association fees include ground maintenance
- Daybreak Woods Subdivision
Recreation
- Community Basketball Court
- Community Playground
Map
Home Values in the Area
Average Home Value in this Area
Tax History
| Year | Tax Paid | Tax Assessment Tax Assessment Total Assessment is a certain percentage of the fair market value that is determined by local assessors to be the total taxable value of land and additions on the property. | Land | Improvement |
|---|---|---|---|---|
| 2024 | $1,955 | $143,321 | -- | -- |
| 2023 | $1,955 | $0 | $0 | $0 |
| 2022 | $1,780 | $0 | $0 | $0 |
| 2021 | $1,759 | $203,166 | $0 | $0 |
Property History
| Date | Event | Price | Change | Sq Ft Price |
|---|---|---|---|---|
| 03/17/2025 03/17/25 | Price Changed | $375,000 | -5.8% | $153 / Sq Ft |
| 01/31/2025 01/31/25 | Price Changed | $397,900 | -1.8% | $162 / Sq Ft |
| 12/19/2024 12/19/24 | Price Changed | $405,000 | -3.5% | $165 / Sq Ft |
| 09/13/2024 09/13/24 | For Sale | $419,900 | -- | $171 / Sq Ft |
Deed History
| Date | Type | Sale Price | Title Company |
|---|---|---|---|
| Corporate Deed | $184,100 | Associated Land Title Group |
Mortgage History
| Date | Status | Loan Amount | Loan Type |
|---|---|---|---|
| Open | $149,700 | VA | |
| Closed | $47,200 | Credit Line Revolving | |
| Closed | $189,607 | VA |
About the Listing Agent
MARY's Other Listings
Source: realMLS (Northeast Florida Multiple Listing Service)
MLS Number: 2047305
APN: 106939-1165
- 1282 Brighton Ridge Ct
- 1414 Marsh Grass Ct
- 898 Observatory Pkwy
- 963 Observatory Pkwy
- 922 Observatory Pkwy
- 883 Capitol Pkwy
- 943 Capitol Pkwy
- 510 Starratt Rd
- 695 Sid Dr
- 847 Capitol Pkwy
- 808 Capitol Pkwy
- 816 Bonaparte Landing Blvd
- 1941 Wages Way
- 820 Bonaparte Landing Ct
- 489 Starratt Rd Unit 227
- 489 Starratt Rd Unit 221
- 13426 Ashford Wood Ct E Unit 3
- 12330 Deersong Dr N
- 378 Annies Place
- 2261 Burton Island Way
