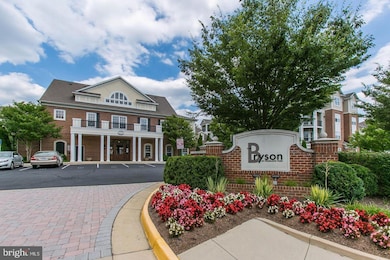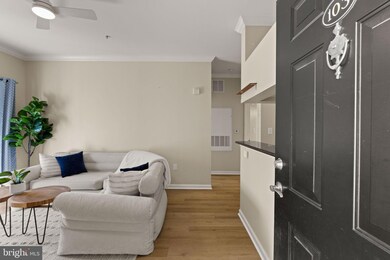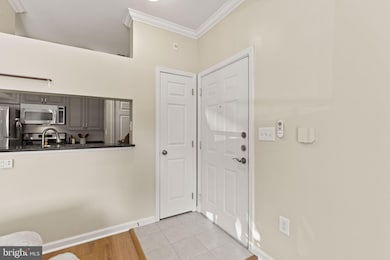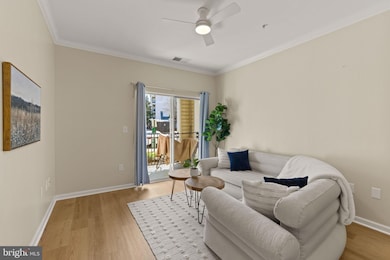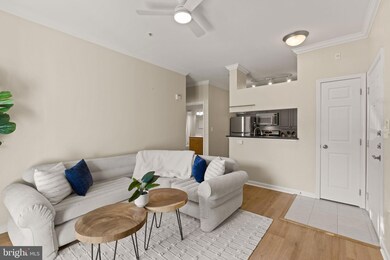
12933 Centre Park Cir Unit 103 Herndon, VA 20171
McNair NeighborhoodHighlights
- Concierge
- Gated Community
- Traditional Floor Plan
- Rachel Carson Middle School Rated A
- Clubhouse
- Traditional Architecture
About This Home
As of April 2025Welcome to Centre Park, a sought-after gated community in the heart of Herndon! Unit #103 is a beautifully maintained 1-bedroom, 1-bathroom condo that blends comfort, convenience, and modern updates. Step inside to find brand-new luxury vinyl plank flooring, fresh and stylish underfoot, complemented by abundant natural light that creates a warm and inviting atmosphere. Recent upgrades include a new furnace, a new hot water heater, two new ceiling fans, a new washer and dryer, and a new refrigerator, making this home move-in ready! Living in Centre Park means enjoying resort-style amenities designed for relaxation and convenience. Unwind by the sparkling pool, stay active in the fitness center, or host gatherings in the elegant clubhouse. With a secure gated entrance, you'll also have added peace of mind. The location is unbeatable—just steps from shopping and dining, with easy access to major commuter routes, the future Herndon/Monroe Silver Line Metro stop, downtown Herndon, Reston Town Center, and more! Don’t miss the opportunity to own this stylish, low-maintenance home in a prime location. Schedule your tour today!
Property Details
Home Type
- Condominium
Est. Annual Taxes
- $2,920
Year Built
- Built in 2005
HOA Fees
- $362 Monthly HOA Fees
Parking
- Assigned Parking Garage Space
Home Design
- Traditional Architecture
Interior Spaces
- 556 Sq Ft Home
- Property has 1 Level
- Traditional Floor Plan
- Living Room
- Security Gate
Kitchen
- Breakfast Area or Nook
- Gas Oven or Range
- Stove
- Built-In Microwave
- Dishwasher
- Disposal
Bedrooms and Bathrooms
- 1 Main Level Bedroom
- En-Suite Primary Bedroom
- 1 Full Bathroom
Laundry
- Dryer
- Washer
Utilities
- Forced Air Heating and Cooling System
- Natural Gas Water Heater
Listing and Financial Details
- Assessor Parcel Number 0164 24070103
Community Details
Overview
- Association fees include custodial services maintenance, lawn maintenance, management, insurance, snow removal, trash
- Low-Rise Condominium
- Bryson At Woodland Park Community
- Bryson At Woodland Park Subdivision
Amenities
- Concierge
- Common Area
- Clubhouse
- Community Center
- Recreation Room
Recreation
- Community Pool
Pet Policy
- Dogs and Cats Allowed
Security
- Front Desk in Lobby
- Resident Manager or Management On Site
- Gated Community
Map
Home Values in the Area
Average Home Value in this Area
Property History
| Date | Event | Price | Change | Sq Ft Price |
|---|---|---|---|---|
| 04/14/2025 04/14/25 | Sold | $279,000 | 0.0% | $502 / Sq Ft |
| 03/29/2025 03/29/25 | Pending | -- | -- | -- |
| 03/27/2025 03/27/25 | For Sale | $279,000 | +10.9% | $502 / Sq Ft |
| 09/25/2023 09/25/23 | Sold | $251,500 | +11.8% | $452 / Sq Ft |
| 09/17/2023 09/17/23 | Pending | -- | -- | -- |
| 09/14/2023 09/14/23 | For Sale | $225,000 | +2.7% | $405 / Sq Ft |
| 07/01/2022 07/01/22 | Sold | $219,000 | -0.4% | $394 / Sq Ft |
| 06/16/2022 06/16/22 | For Sale | $219,900 | +7.3% | $396 / Sq Ft |
| 06/16/2014 06/16/14 | Sold | $205,000 | 0.0% | $309 / Sq Ft |
| 04/04/2014 04/04/14 | Pending | -- | -- | -- |
| 03/10/2014 03/10/14 | For Sale | $205,000 | 0.0% | $309 / Sq Ft |
| 03/09/2014 03/09/14 | Off Market | $205,000 | -- | -- |
| 03/09/2014 03/09/14 | For Sale | $205,000 | -- | $309 / Sq Ft |
Tax History
| Year | Tax Paid | Tax Assessment Tax Assessment Total Assessment is a certain percentage of the fair market value that is determined by local assessors to be the total taxable value of land and additions on the property. | Land | Improvement |
|---|---|---|---|---|
| 2024 | $2,754 | $233,490 | $47,000 | $186,490 |
| 2023 | $2,391 | $207,970 | $42,000 | $165,970 |
| 2022 | $2,374 | $203,890 | $41,000 | $162,890 |
| 2021 | $2,319 | $194,180 | $39,000 | $155,180 |
| 2020 | $2,293 | $190,370 | $38,000 | $152,370 |
| 2019 | $2,154 | $178,800 | $36,000 | $142,800 |
| 2018 | $2,013 | $175,000 | $35,000 | $140,000 |
| 2017 | $2,032 | $175,000 | $35,000 | $140,000 |
| 2016 | $1,843 | $159,090 | $32,000 | $127,090 |
| 2015 | $1,999 | $179,090 | $36,000 | $143,090 |
| 2014 | $1,994 | $179,090 | $36,000 | $143,090 |
Mortgage History
| Date | Status | Loan Amount | Loan Type |
|---|---|---|---|
| Previous Owner | $176,022 | New Conventional | |
| Previous Owner | $131,500 | New Conventional | |
| Previous Owner | $143,500 | New Conventional | |
| Previous Owner | $214,800 | New Conventional | |
| Previous Owner | $214,800 | New Conventional |
Deed History
| Date | Type | Sale Price | Title Company |
|---|---|---|---|
| Warranty Deed | $251,500 | Cardinal Title Group | |
| Warranty Deed | $220,000 | Wfg National Title | |
| Warranty Deed | $205,000 | -- | |
| Trustee Deed | $149,000 | -- | |
| Special Warranty Deed | $214,800 | -- |
Similar Homes in Herndon, VA
Source: Bright MLS
MLS Number: VAFX2228604
APN: 0164-24070103
- 12958 Centre Park Cir Unit 427
- 12925 Centre Park Cir Unit 409
- 12937 Centre Park Cir Unit 407
- 12937 Centre Park Cir Unit 203
- 12875 Mosaic Park Way
- 12814 Tournament Dr
- 12880 Mosaic Park Way Unit 1-J
- 12922 Sunrise Ridge Alley Unit 66
- 13060 Marcey Creek Rd
- 13057 Marcey Creek Rd
- 13103 Marcey Creek Rd Unit 13103
- 2109 Highcourt Ln Unit 203
- 2107 Highcourt Ln Unit 304
- 2103 Highcourt Ln Unit 303
- 2103 Highcourt Ln Unit 101
- 2101 Highcourt Ln Unit 103
- 2200 Milburn Ln
- 12901 Alton Square Unit 201
- 2204 Westcourt Ln Unit 117
- 2204 Westcourt Ln Unit 403


