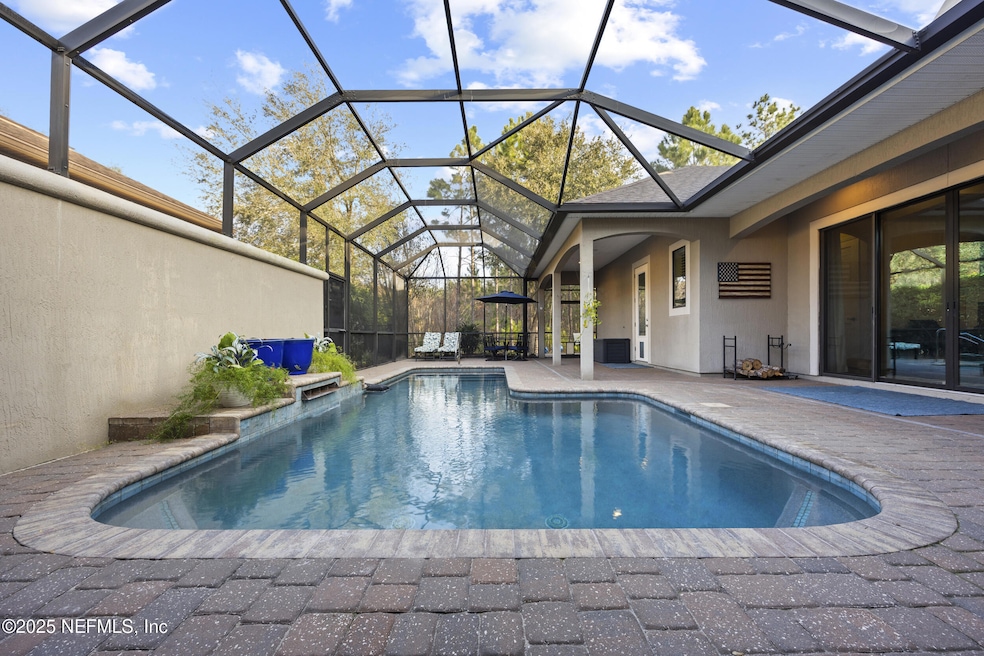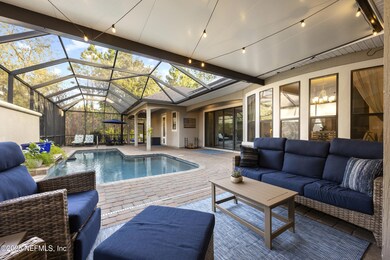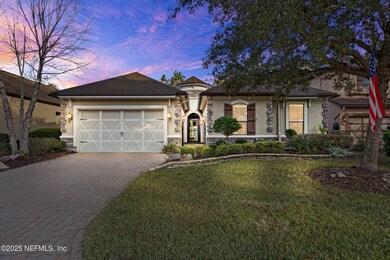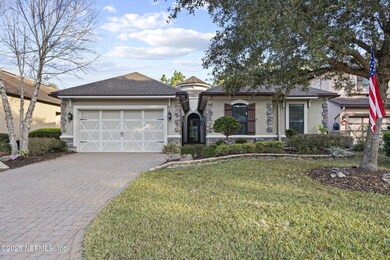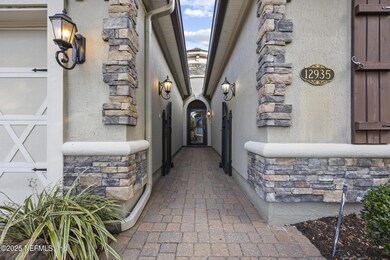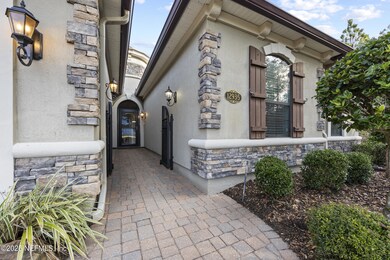
12935 Shirewood Ln Jacksonville, FL 32224
Beach and Hodges NeighborhoodEstimated payment $4,810/month
Highlights
- Views of Trees
- Open Floorplan
- Wood Flooring
- Chet's Creek Elementary School Rated A-
- Vaulted Ceiling
- Outdoor Kitchen
About This Home
Discover this patio pool home nestled on a preserve lot in the gated Highland Glen community, featuring amenities like a pool, fitness center, and clubhouse. Perfect for hosting, this home elegantly connects indoors with outdoors through a custom heated salt water pool, patio, and summer kitchen. Highlights include coffered ceilings in the living room, soaring ceilings throughout, a luxurious master suite with double trey ceilings, dual vanity, separate shower, and garden tub. The gourmet kitchen boasts 42'' upgraded cabinets, stainless steel appliances, custom-designed pantry, prep island, and an end-counter breakfast bar. The newer solar panels have a transfer warranty. Additional features include new HVAC in 2024, custom closet shelving throughout, gorgeous wood flooring throughout, a cozy wood fireplace, and two larger-than-average guest bedrooms. Enjoy privacy at the end of a cul-de-sac and just a convenient 5-minute drive to the beach, A-rated schools, the St Johns Town Center!
Co-Listing Agent
KELLER WILLIAMS REALTY ATLANTIC PARTNERS SOUTHSIDE License #3190195
Home Details
Home Type
- Single Family
Est. Annual Taxes
- $10,059
Year Built
- Built in 2013
Lot Details
- 8,712 Sq Ft Lot
- Cul-De-Sac
- Wrought Iron Fence
- Back Yard Fenced
HOA Fees
- $120 Monthly HOA Fees
Parking
- 2 Car Attached Garage
Home Design
- Patio Home
Interior Spaces
- 2,317 Sq Ft Home
- 1-Story Property
- Open Floorplan
- Vaulted Ceiling
- Ceiling Fan
- 1 Fireplace
- Entrance Foyer
- Screened Porch
- Views of Trees
- Security System Owned
Kitchen
- Breakfast Bar
- Electric Oven
- Electric Cooktop
- Microwave
- Dishwasher
- Kitchen Island
- Disposal
Flooring
- Wood
- Tile
Bedrooms and Bathrooms
- 3 Bedrooms
- Split Bedroom Floorplan
- Walk-In Closet
- 2 Full Bathrooms
Laundry
- Dryer
- Front Loading Washer
Outdoor Features
- Courtyard
- Outdoor Kitchen
Utilities
- Central Heating and Cooling System
Community Details
- Highland Glen Subdivision
Listing and Financial Details
- Assessor Parcel Number 1670675835
Map
Home Values in the Area
Average Home Value in this Area
Tax History
| Year | Tax Paid | Tax Assessment Tax Assessment Total Assessment is a certain percentage of the fair market value that is determined by local assessors to be the total taxable value of land and additions on the property. | Land | Improvement |
|---|---|---|---|---|
| 2024 | $9,851 | $592,174 | $140,000 | $452,174 |
| 2023 | $9,851 | $577,683 | $120,000 | $457,683 |
| 2022 | $6,658 | $420,284 | $0 | $0 |
| 2021 | $6,626 | $408,043 | $95,000 | $313,043 |
| 2020 | $6,255 | $384,639 | $90,000 | $294,639 |
| 2019 | $6,074 | $387,067 | $0 | $0 |
| 2018 | $6,003 | $379,944 | $0 | $0 |
| 2017 | $5,351 | $340,200 | $0 | $0 |
| 2016 | $5,043 | $317,949 | $0 | $0 |
| 2015 | $6,621 | $340,207 | $0 | $0 |
| 2014 | $6,661 | $338,647 | $0 | $0 |
Property History
| Date | Event | Price | Change | Sq Ft Price |
|---|---|---|---|---|
| 04/23/2025 04/23/25 | Price Changed | $690,000 | -2.8% | $298 / Sq Ft |
| 04/11/2025 04/11/25 | Price Changed | $710,000 | -1.4% | $306 / Sq Ft |
| 03/13/2025 03/13/25 | Price Changed | $720,000 | -2.7% | $311 / Sq Ft |
| 02/12/2025 02/12/25 | For Sale | $740,000 | +45.3% | $319 / Sq Ft |
| 12/17/2023 12/17/23 | Off Market | $509,250 | -- | -- |
| 12/17/2023 12/17/23 | Off Market | $459,000 | -- | -- |
| 12/17/2023 12/17/23 | Off Market | $385,000 | -- | -- |
| 12/17/2023 12/17/23 | Off Market | $2,250 | -- | -- |
| 12/17/2023 12/17/23 | Off Market | $700,000 | -- | -- |
| 05/05/2022 05/05/22 | Sold | $700,000 | +9.4% | $302 / Sq Ft |
| 04/16/2022 04/16/22 | Pending | -- | -- | -- |
| 04/01/2022 04/01/22 | For Sale | $640,000 | +25.7% | $276 / Sq Ft |
| 12/04/2020 12/04/20 | Sold | $509,250 | 0.0% | $220 / Sq Ft |
| 10/29/2020 10/29/20 | Pending | -- | -- | -- |
| 10/21/2020 10/21/20 | For Sale | $509,250 | +10.9% | $220 / Sq Ft |
| 07/26/2019 07/26/19 | Sold | $459,000 | -1.5% | $198 / Sq Ft |
| 07/09/2019 07/09/19 | Pending | -- | -- | -- |
| 06/06/2019 06/06/19 | For Sale | $465,950 | 0.0% | $201 / Sq Ft |
| 03/25/2014 03/25/14 | Rented | $2,250 | 0.0% | -- |
| 03/25/2014 03/25/14 | Under Contract | -- | -- | -- |
| 03/07/2014 03/07/14 | For Rent | $2,250 | 0.0% | -- |
| 02/28/2014 02/28/14 | Sold | $385,000 | -7.7% | $166 / Sq Ft |
| 01/31/2014 01/31/14 | Pending | -- | -- | -- |
| 09/12/2013 09/12/13 | For Sale | $417,250 | -- | $180 / Sq Ft |
Deed History
| Date | Type | Sale Price | Title Company |
|---|---|---|---|
| Special Warranty Deed | $100 | -- | |
| Warranty Deed | $700,000 | Crockett Title | |
| Warranty Deed | -- | Crockett Title | |
| Warranty Deed | $509,300 | Sunbelt Title Agency | |
| Warranty Deed | $229,500 | Vystar Title Agency | |
| Warranty Deed | $229,500 | Vystar Title Agency | |
| Interfamily Deed Transfer | -- | None Available | |
| Interfamily Deed Transfer | -- | None Available | |
| Interfamily Deed Transfer | -- | None Available | |
| Special Warranty Deed | $385,000 | Vystar Title Agency |
Mortgage History
| Date | Status | Loan Amount | Loan Type |
|---|---|---|---|
| Previous Owner | $381,937 | New Conventional | |
| Previous Owner | $436,050 | New Conventional | |
| Previous Owner | $60,750 | Reverse Mortgage Home Equity Conversion Mortgage | |
| Previous Owner | $607,500 | Reverse Mortgage Home Equity Conversion Mortgage | |
| Previous Owner | $100,000 | Credit Line Revolving |
Similar Homes in Jacksonville, FL
Source: realMLS (Northeast Florida Multiple Listing Service)
MLS Number: 2069819
APN: 167067-5835
- 3611 Eastbury Dr
- 3636 Eastbury Dr
- 3646 Chatsfield Ct
- 12834 Valetta St
- 3122 Brettungar Dr
- 12804 Valletta St
- 12819 Valetta St
- 12865 Hunt Club Rd N
- 12770 Valetta St
- 13105 Berwickshire Dr
- 3233 Fiera Vista Dr
- 3227 Fiera Vista Dr
- 3221 Fiera Vista Dr
- 3207 Fiera Vista Dr
- 3137 Spiro Cir
- 3149 Spiro Cir
- 3083 Spiro Cir
- 3131 Spiro Cir
- 3190 Spiro Cir
- 3544 Avalon Cove Dr E
