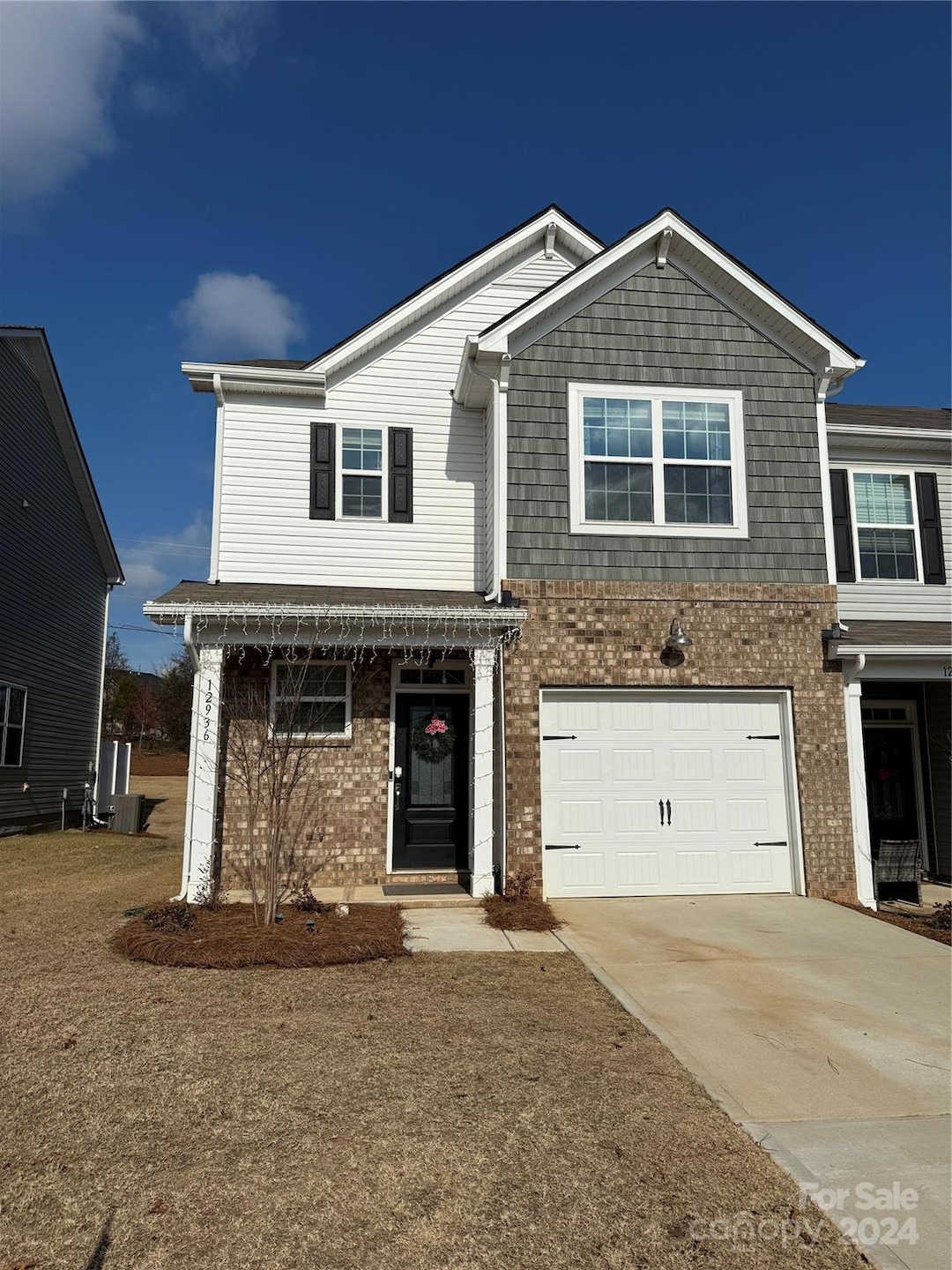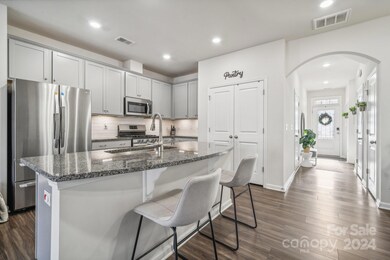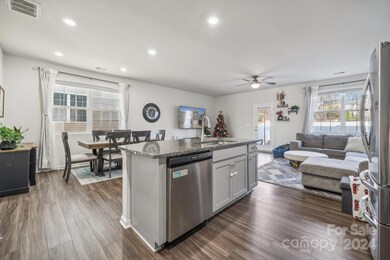
12936 Canton Side Ave Charlotte, NC 28273
Yorkshire NeighborhoodHighlights
- Community Indoor Pool
- 1 Car Attached Garage
- Central Air
About This Home
As of March 2025HUGE PRICE IMPROVEMENT!!!! This beautiful end unit 3-bedroom, 2.5-bathroom townhouse combines modern design with comfortable living. Step inside to a open-plan living area filled with natural light, seamlessly connected to the dining area, and kitchen, making it perfect for hosting gatherings. Equipped with granite countertops, stainless steel appliances, and a big central island, this kitchen makes cooking a delight. The fully fenced backyard allows for privacy and enjoyment. LVP floor on the main, and HW stairs leads you to the upper floor to the primary suite, 2 guest bedrooms and laundry room. All appliances remain making this turnkey. Just minutes away from Rive Gate Shopping Center, Charlotte Premium Outlets, and Lake Wylie, you’ll enjoy convenient access to shopping, dining, and entertainment. Don't miss out on this rare opportunity! Schedule your tour today and experience the charm of this stylish townhouse. Seller is offering up tp 2K in closing costs with accepted offer.
Last Agent to Sell the Property
Coldwell Banker Realty Brokerage Email: jennifer.weiser@cbrealty.com License #289065

Townhouse Details
Home Type
- Townhome
Est. Annual Taxes
- $2,532
Year Built
- Built in 2022
HOA Fees
- $240 Monthly HOA Fees
Parking
- 1 Car Attached Garage
Home Design
- Brick Exterior Construction
- Slab Foundation
- Vinyl Siding
Interior Spaces
- 2-Story Property
Kitchen
- Electric Oven
- Electric Range
- Microwave
- Dishwasher
- Disposal
Bedrooms and Bathrooms
- 3 Bedrooms
Schools
- River Gate Elementary School
- Southwest Middle School
- Olympic High School
Utilities
- Central Air
- Heating System Uses Natural Gas
Listing and Financial Details
- Assessor Parcel Number 219-267-20
Community Details
Overview
- Chateau Subdivision
Recreation
- Community Indoor Pool
Map
Home Values in the Area
Average Home Value in this Area
Property History
| Date | Event | Price | Change | Sq Ft Price |
|---|---|---|---|---|
| 03/07/2025 03/07/25 | Sold | $360,000 | -1.4% | $202 / Sq Ft |
| 02/01/2025 02/01/25 | Price Changed | $365,000 | -1.3% | $205 / Sq Ft |
| 01/22/2025 01/22/25 | Price Changed | $369,900 | -1.3% | $207 / Sq Ft |
| 12/22/2024 12/22/24 | For Sale | $374,900 | -- | $210 / Sq Ft |
Tax History
| Year | Tax Paid | Tax Assessment Tax Assessment Total Assessment is a certain percentage of the fair market value that is determined by local assessors to be the total taxable value of land and additions on the property. | Land | Improvement |
|---|---|---|---|---|
| 2023 | $2,532 | $254,700 | $75,000 | $179,700 |
Mortgage History
| Date | Status | Loan Amount | Loan Type |
|---|---|---|---|
| Open | $260,000 | New Conventional | |
| Closed | $260,000 | New Conventional | |
| Previous Owner | $301,499 | No Value Available |
Deed History
| Date | Type | Sale Price | Title Company |
|---|---|---|---|
| Warranty Deed | $360,000 | Secured Land Title Transfers L | |
| Warranty Deed | $360,000 | Secured Land Title Transfers L | |
| Special Warranty Deed | $335,000 | -- |
Similar Homes in the area
Source: Canopy MLS (Canopy Realtor® Association)
MLS Number: 4206876
APN: 219-267-20
- 12319 Cumberland Cove Dr
- 12708 Hamilton Rd
- 12712 Wandering Brook Dr
- 14041 Castle Nook Dr Unit 75
- 15320 Yellowstone Springs Ln
- 13044 Cottage Crest Ln
- 16200 Winfield Hall Dr
- 12517 Pine Terrace Ct
- 12510 Pine Terrace Ct
- 13115 Hamilton Rd
- 13119 Hamilton Rd
- 13015 Rothe House Rd
- 15814 Herring Gull Way
- 14815 Superior St
- 15954 Harbor Hill Dr
- 14809 Castletown House Dr
- 10014 Berkeley Castle Dr
- 12655 Belmont Mansion Dr
- 3183 N Carolina 160
- 16219 Long Talon Way






