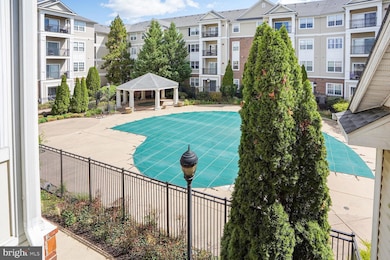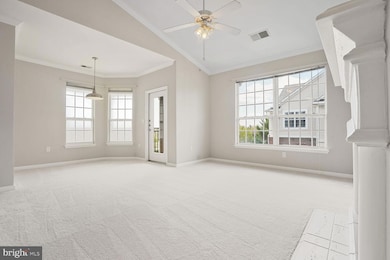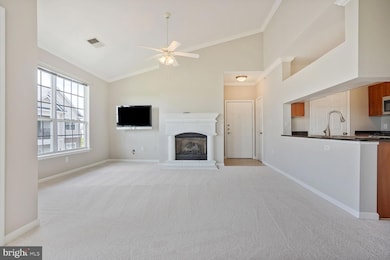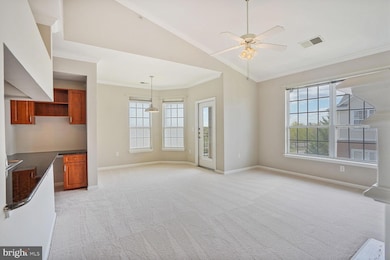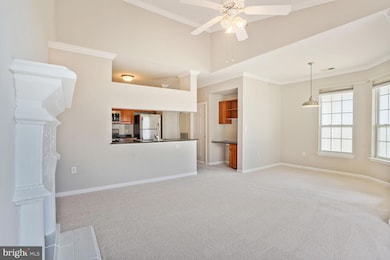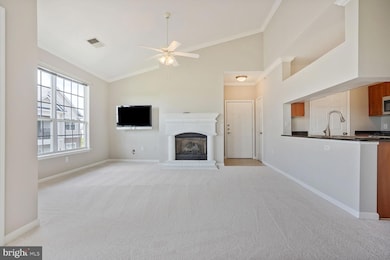
Bryson At Woodland Park 12937 Centre Park Cir Unit 407 Herndon, VA 20171
McNair NeighborhoodEstimated payment $2,489/month
Highlights
- Fitness Center
- Open Floorplan
- Cathedral Ceiling
- Rachel Carson Middle School Rated A
- Colonial Architecture
- Upgraded Countertops
About This Home
Light, bright and airy condo with 9'+ vaulted ceilings on the upper/4th level - but NO STAIRS! Covered parking. Drive right up to 4th level hallway. Immaculate condition. Brand new carpet & pad. Professionally painted throughout. Cozy gas fireplace. Walls of windows. Very spacious and open floor plan. Largest 1br, 1ba model in community. Deck off family room. Huge pantry, laundry room and storage area. Full-sized washer and dryer in unit. Ceiling Fans. Dedicated & covered parking space right at hallway entry. Extensive list of community amenities. Walk to dozens of shops and restaurants. Fantastic commuter location. 1/2 mile from Monroe Station on Silver Line. Quick access to Dulles Toll Road, Rt 28, Fairfax County Parkway, Dulles Airport, etc.
Property Details
Home Type
- Condominium
Est. Annual Taxes
- $3,630
Year Built
- Built in 2005
Lot Details
- Property is in excellent condition
HOA Fees
- $400 Monthly HOA Fees
Parking
- 1 Car Detached Garage
- 1 Assigned Parking Space
Home Design
- Colonial Architecture
- Brick Exterior Construction
Interior Spaces
- 943 Sq Ft Home
- Property has 1 Level
- Open Floorplan
- Cathedral Ceiling
- Ceiling Fan
- Fireplace With Glass Doors
- Fireplace Mantel
- Combination Dining and Living Room
- Storage Room
Kitchen
- Stove
- Microwave
- Ice Maker
- Dishwasher
- Upgraded Countertops
- Disposal
Flooring
- Carpet
- Ceramic Tile
Bedrooms and Bathrooms
- 1 Main Level Bedroom
- En-Suite Primary Bedroom
- En-Suite Bathroom
- 1 Full Bathroom
Laundry
- Laundry Room
- Dryer
- Washer
Utilities
- Forced Air Heating and Cooling System
- Vented Exhaust Fan
- Natural Gas Water Heater
Listing and Financial Details
- Assessor Parcel Number 16-4-24-9-407
Community Details
Overview
- Association fees include exterior building maintenance, management, insurance, pool(s), snow removal, trash
- Low-Rise Condominium
- Bryson At Woodland Park Subdivision
- Bryson At Woodla Community
Amenities
- Community Center
- Party Room
- Elevator
Recreation
- Community Playground
- Community Spa
Pet Policy
- Pets allowed on a case-by-case basis
Map
About Bryson At Woodland Park
Home Values in the Area
Average Home Value in this Area
Tax History
| Year | Tax Paid | Tax Assessment Tax Assessment Total Assessment is a certain percentage of the fair market value that is determined by local assessors to be the total taxable value of land and additions on the property. | Land | Improvement |
|---|---|---|---|---|
| 2024 | $3,424 | $290,290 | $58,000 | $232,290 |
| 2023 | $3,061 | $266,320 | $53,000 | $213,320 |
| 2022 | $3,041 | $261,100 | $52,000 | $209,100 |
| 2021 | $2,970 | $248,670 | $50,000 | $198,670 |
| 2020 | $2,936 | $243,790 | $49,000 | $194,790 |
| 2019 | $2,753 | $228,560 | $46,000 | $182,560 |
| 2018 | $2,576 | $223,980 | $45,000 | $178,980 |
| 2017 | $2,600 | $223,980 | $45,000 | $178,980 |
| 2016 | $2,595 | $223,980 | $45,000 | $178,980 |
| 2015 | $2,520 | $225,790 | $45,000 | $180,790 |
| 2014 | $2,514 | $225,790 | $45,000 | $180,790 |
Property History
| Date | Event | Price | Change | Sq Ft Price |
|---|---|---|---|---|
| 04/10/2025 04/10/25 | For Sale | $319,900 | 0.0% | $339 / Sq Ft |
| 02/01/2015 02/01/15 | Rented | $1,450 | 0.0% | -- |
| 01/12/2015 01/12/15 | Under Contract | -- | -- | -- |
| 12/15/2014 12/15/14 | For Rent | $1,450 | 0.0% | -- |
| 02/01/2012 02/01/12 | Rented | $1,450 | 0.0% | -- |
| 01/12/2012 01/12/12 | Under Contract | -- | -- | -- |
| 12/12/2011 12/12/11 | For Rent | $1,450 | -- | -- |
Deed History
| Date | Type | Sale Price | Title Company |
|---|---|---|---|
| Special Warranty Deed | $266,855 | -- |
Mortgage History
| Date | Status | Loan Amount | Loan Type |
|---|---|---|---|
| Open | $266,855 | New Conventional |
Similar Homes in Herndon, VA
Source: Bright MLS
MLS Number: VAFX2232552
APN: 0164-24090407
- 12937 Centre Park Cir Unit 203
- 12925 Centre Park Cir Unit 409
- 12933 Centre Park Cir Unit 106
- 12958 Centre Park Cir Unit 427
- 12875 Mosaic Park Way
- 12814 Tournament Dr
- 12880 Mosaic Park Way Unit 1-J
- 12922 Sunrise Ridge Alley Unit 66
- 2200 Milburn Ln
- 13060 Marcey Creek Rd
- 2107 Highcourt Ln Unit 304
- 2109 Highcourt Ln Unit 203
- 2103 Highcourt Ln Unit 101
- 2101 Highcourt Ln Unit 103
- 12901 Alton Square Unit 201
- 13057 Marcey Creek Rd
- 2204 Westcourt Ln Unit 403
- 2204 Westcourt Ln Unit 311
- 2204 Westcourt Ln Unit 306
- 13103 Marcey Creek Rd Unit 13103

