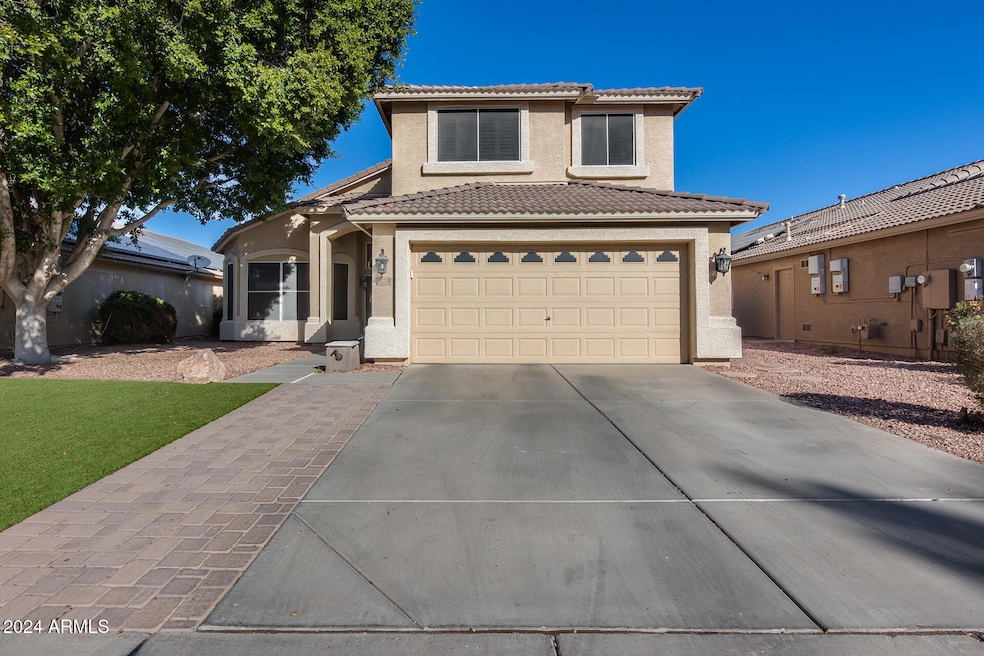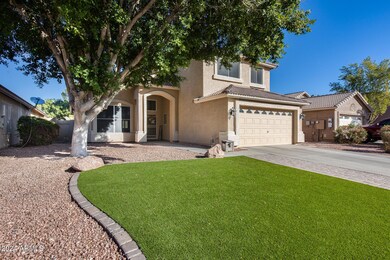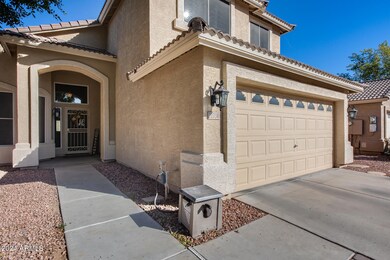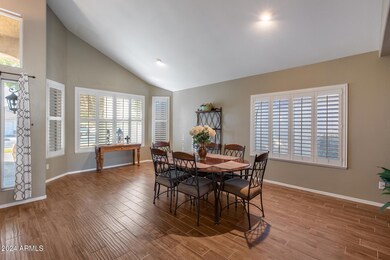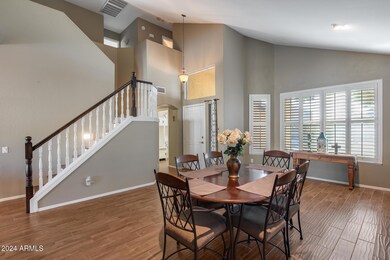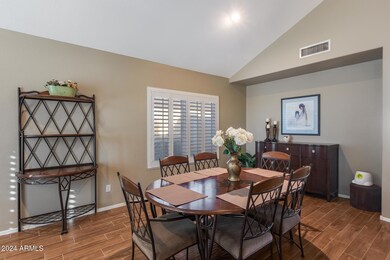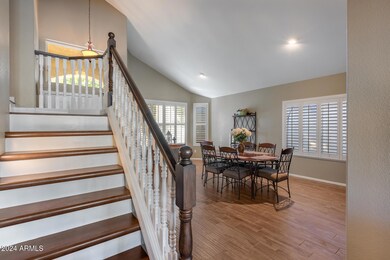
12938 W Monterey Way Avondale, AZ 85392
Rancho Santa Fe NeighborhoodHighlights
- Play Pool
- Contemporary Architecture
- Wood Flooring
- Agua Fria High School Rated A-
- Vaulted Ceiling
- Main Floor Primary Bedroom
About This Home
As of March 2025Discover this move-in ready updated 2-story home, boasting over 3 bedrooms and a backyard oasis. Lovingly maintained by its original owner, this home comes with major updates, including a new roof, AC, water heater & flooring. Step inside to soaring ceilings and an inviting floorplan that flows from the living and dining areas to the heart of the home—the kitchen. Completely renovated, it showcases brand-new white cabinets, granite countertops, an extended island with a farm sink and lots of storage, a built-in desk area, and SS appliances, including a cooktop stove, built-in oven & microwave. Plantation shutters at all windows & ceiling fans throughout. The spacious primary suite is located on the main floor. ***SEE SUPPLEMENTAL REMARKS*** The spacious primary suite is located on the main floor. It has a walk-in closet and a spa-like ensuite with dual sinks, a tiled shower & a private water closet. A versatile 4th room downstairs can serve as a den, gym, gameroom, bedroom, or even a laundry room (current use). The original laundry room makes a great mudroom w/cubbies & direct garage access. This space can very easily return to its original use, the laundry room. The upstairs area features two large bedrooms w/walk-in closets, and a guest bath w/dual sinks. Every detail has been considered, from the remodeled staircase to the absence of carpet throughout the home. Step outside through a Fr door to the covered patio extended by pavers, you'll find a beautifully landscaped backyard with a gazebo, perfect for entertaining. The recently redone pebble Tec pool has a beach pad and an elevated wall with a waterfall. The two-car garage has built-in cabinets.
Home Details
Home Type
- Single Family
Est. Annual Taxes
- $1,745
Year Built
- Built in 2000
Lot Details
- 6,726 Sq Ft Lot
- Block Wall Fence
- Artificial Turf
- Front and Back Yard Sprinklers
HOA Fees
- $45 Monthly HOA Fees
Parking
- 2 Car Direct Access Garage
- Garage Door Opener
Home Design
- Contemporary Architecture
- Wood Frame Construction
- Tile Roof
- Stucco
Interior Spaces
- 2,354 Sq Ft Home
- 2-Story Property
- Vaulted Ceiling
- Ceiling Fan
- Double Pane Windows
Kitchen
- Eat-In Kitchen
- Breakfast Bar
- Built-In Microwave
- Kitchen Island
- Granite Countertops
Flooring
- Wood
- Tile
Bedrooms and Bathrooms
- 3 Bedrooms
- Primary Bedroom on Main
- 2.5 Bathrooms
- Dual Vanity Sinks in Primary Bathroom
Outdoor Features
- Play Pool
- Covered patio or porch
- Gazebo
Location
- Property is near a bus stop
Schools
- Corte Sierra Elementary School
- Wigwam Creek Middle School
- Agua Fria High School
Utilities
- Refrigerated Cooling System
- Heating Available
- Cable TV Available
Listing and Financial Details
- Tax Lot 105
- Assessor Parcel Number 508-03-552
Community Details
Overview
- Association fees include ground maintenance
- Las Palermas Association, Phone Number (602) 952-5581
- Built by Pulte
- Las Palmeras West Subdivision
Recreation
- Community Playground
Map
Home Values in the Area
Average Home Value in this Area
Property History
| Date | Event | Price | Change | Sq Ft Price |
|---|---|---|---|---|
| 03/06/2025 03/06/25 | Sold | $480,000 | -1.0% | $204 / Sq Ft |
| 12/08/2024 12/08/24 | For Sale | $484,999 | -- | $206 / Sq Ft |
Tax History
| Year | Tax Paid | Tax Assessment Tax Assessment Total Assessment is a certain percentage of the fair market value that is determined by local assessors to be the total taxable value of land and additions on the property. | Land | Improvement |
|---|---|---|---|---|
| 2025 | $1,745 | $19,980 | -- | -- |
| 2024 | $1,681 | $19,029 | -- | -- |
| 2023 | $1,681 | $33,180 | $6,630 | $26,550 |
| 2022 | $1,633 | $25,520 | $5,100 | $20,420 |
| 2021 | $1,707 | $24,300 | $4,860 | $19,440 |
| 2020 | $1,652 | $22,980 | $4,590 | $18,390 |
| 2019 | $1,630 | $21,180 | $4,230 | $16,950 |
| 2018 | $1,606 | $19,780 | $3,950 | $15,830 |
| 2017 | $1,491 | $18,070 | $3,610 | $14,460 |
| 2016 | $1,446 | $17,050 | $3,410 | $13,640 |
| 2015 | $1,358 | $16,960 | $3,390 | $13,570 |
Mortgage History
| Date | Status | Loan Amount | Loan Type |
|---|---|---|---|
| Open | $480,000 | VA | |
| Previous Owner | $202,000 | No Value Available | |
| Previous Owner | $229,191 | FHA | |
| Previous Owner | $184,300 | New Conventional | |
| Previous Owner | $51,300 | Credit Line Revolving | |
| Previous Owner | $237,500 | Fannie Mae Freddie Mac | |
| Previous Owner | $19,000 | Credit Line Revolving | |
| Previous Owner | $186,100 | VA |
Deed History
| Date | Type | Sale Price | Title Company |
|---|---|---|---|
| Warranty Deed | $480,000 | American Title Service Agency | |
| Interfamily Deed Transfer | -- | None Available | |
| Interfamily Deed Transfer | -- | None Available | |
| Interfamily Deed Transfer | -- | First American Equity Loan S | |
| Warranty Deed | $173,185 | Transnation Title Insurance |
Similar Homes in the area
Source: Arizona Regional Multiple Listing Service (ARMLS)
MLS Number: 6796680
APN: 508-03-552
- 12811 W Mulberry Dr
- 12941 W Flower St
- 12962 W Catalina Dr
- 13033 W Avalon Dr
- 12709 W Earll Dr
- 12739 W Merrell St
- 3105 N 127th Ave
- 12622 W Avalon Dr
- 12622 W Catalina Dr
- 12821 W La Reata Ave
- 3417 N 131st Ln
- 13155 W Monterey Way
- 12814 W Indianola Ave
- 3410 N 131st Ln
- 13259 W Flower St
- 13259 W Mulberry Dr
- 12571 W Clarendon Ave
- 12626 W Indianola Ave
- 12629 W Cambridge Ave
- 13350 W La Reata Ave
