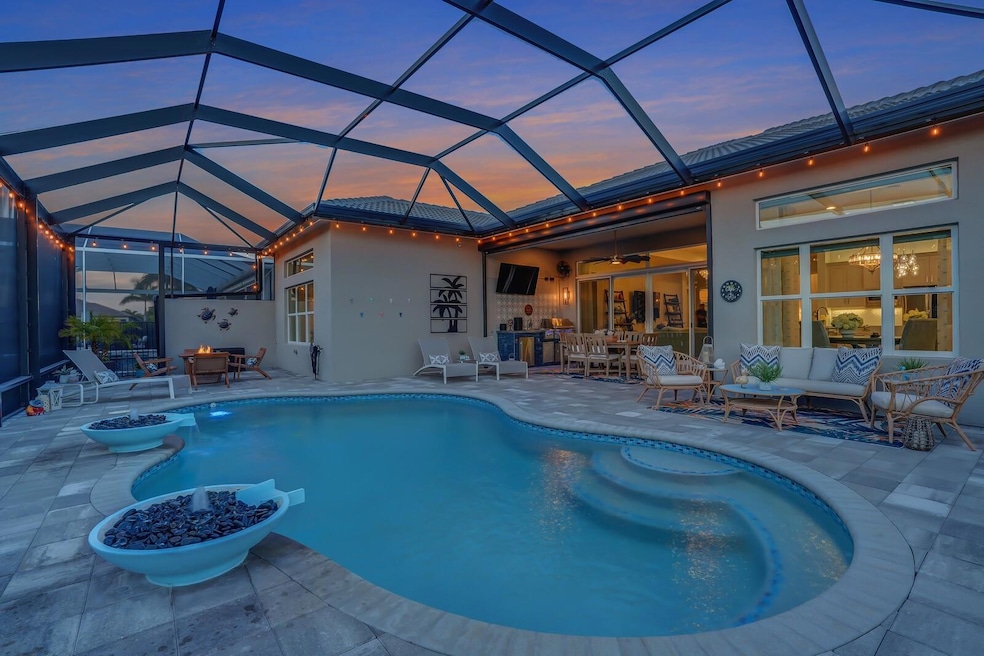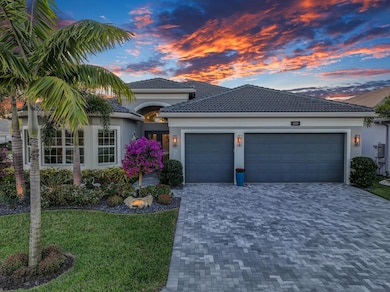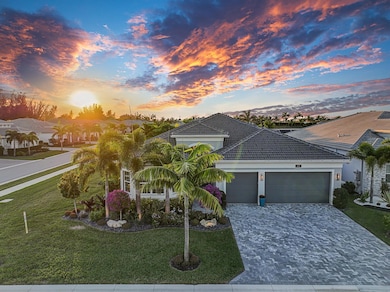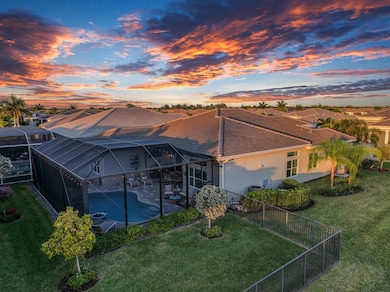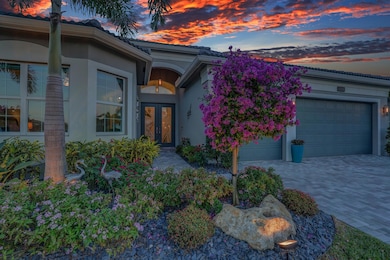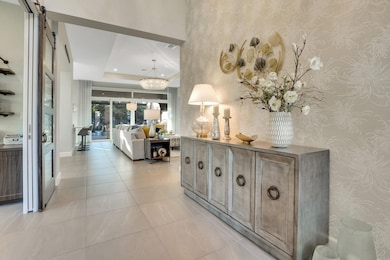
12939 Green Guava Ave Boynton Beach, FL 33473
Valencia Sound NeighborhoodEstimated payment $11,860/month
Highlights
- Fitness Center
- Senior Community
- Atrium Room
- Heated Pool
- Gated Community
- Clubhouse
About This Home
This newer home shows like a model, boasting over $300k in upgrades and situated on a 12,000 sqft corner lot with a large fenced-in backyard. Featuring 3 bedrooms + a den and 3.5 bathrooms, this fully renovated home sets a new standard for elegance and modern design. The gourmet kitchen is equipped with a gas stove, top-of-the-line appliances, quartz countertops, and custom wood cabinetry. Designed for comfort, this home showcases volume ceilings, an open floor plan, and a split-bedroom layout. Additional features include impact windows/doors, upgraded lighting and fixtures, electric blinds, custom closets, a full home generator, epoxy floors and additional storage in the garage. The backyard offers a summer kitchen, heated pool with elegant water features, and a spacious paved area.
Home Details
Home Type
- Single Family
Est. Annual Taxes
- $14,570
Year Built
- Built in 2021
Lot Details
- 0.28 Acre Lot
- East Facing Home
- Fenced
- Sprinkler System
HOA Fees
- $897 Monthly HOA Fees
Parking
- 3 Car Attached Garage
- Garage Door Opener
- Driveway
Property Views
- Garden
- Pool
Home Design
- Spanish Tile Roof
Interior Spaces
- 2,825 Sq Ft Home
- 1-Story Property
- Bar
- High Ceiling
- Ceiling Fan
- Blinds
- Family Room
- Sitting Room
- Formal Dining Room
- Atrium Room
- Screened Porch
- Utility Room
- Impact Glass
Kitchen
- Eat-In Kitchen
- Built-In Self-Cleaning Oven
- Gas Range
- Microwave
- Ice Maker
- Dishwasher
- Disposal
Flooring
- Carpet
- Tile
Bedrooms and Bathrooms
- 4 Main Level Bedrooms
- Split Bedroom Floorplan
- Walk-In Closet
- Dual Sinks
- Roman Tub
- Jettted Tub and Separate Shower in Primary Bathroom
Laundry
- Laundry Room
- Dryer
- Washer
- Laundry Tub
Pool
- Heated Pool
- Fence Around Pool
- Screen Enclosure
Outdoor Features
- Outdoor Grill
Utilities
- Central Heating and Cooling System
- Gas Water Heater
- Cable TV Available
Listing and Financial Details
- Assessor Parcel Number 00424606070005840
Community Details
Overview
- Senior Community
- Association fees include cable TV, recreation facilities, security
- Monticello Agr Pud Six Subdivision, Julia Floorplan
Recreation
- Fitness Center
Additional Features
- Clubhouse
- Gated Community
Map
Home Values in the Area
Average Home Value in this Area
Tax History
| Year | Tax Paid | Tax Assessment Tax Assessment Total Assessment is a certain percentage of the fair market value that is determined by local assessors to be the total taxable value of land and additions on the property. | Land | Improvement |
|---|---|---|---|---|
| 2024 | $17,024 | $934,239 | -- | -- |
| 2023 | $14,570 | $849,308 | $204,490 | $674,678 |
| 2022 | $13,428 | $772,098 | $0 | $0 |
| 2021 | $2,394 | $135,000 | $135,000 | $0 |
Property History
| Date | Event | Price | Change | Sq Ft Price |
|---|---|---|---|---|
| 03/13/2025 03/13/25 | Price Changed | $1,750,000 | -5.4% | $619 / Sq Ft |
| 02/04/2025 02/04/25 | For Sale | $1,850,000 | -- | $655 / Sq Ft |
Similar Homes in Boynton Beach, FL
Source: BeachesMLS (Greater Fort Lauderdale)
MLS Number: F10484363
APN: 00-42-46-06-07-000-5840
- 12951 Parrot Pond Rd
- 9571 Portugese Pine Grove
- 12784 Veneto Springs Dr
- 9322 Great Springs Dr
- 12611 Blue Seagrass Manor
- 9237 Seahorse Bay Dr
- 12615 Bonnington Range Dr
- 12491 Laguna Valley Terrace
- 12382 Madison Ridge Ave
- 8727 Carmel Mountain Way
- 8687 Cathedral Peak Ct
- 8680 Carmel Mountain Way
- 8652 Cathedral Peak Ct
- 8699 Eagle Peak Pass
- 11880 Foxbriar Lake Trail
- 12396 Cascade Valley Ln
- 12797 Cariboo Ridge Rd
- 12162 Glacier Bay Dr
- 11681 Rock Lake Terrace
- 8210 Pyramid Peak Ln
