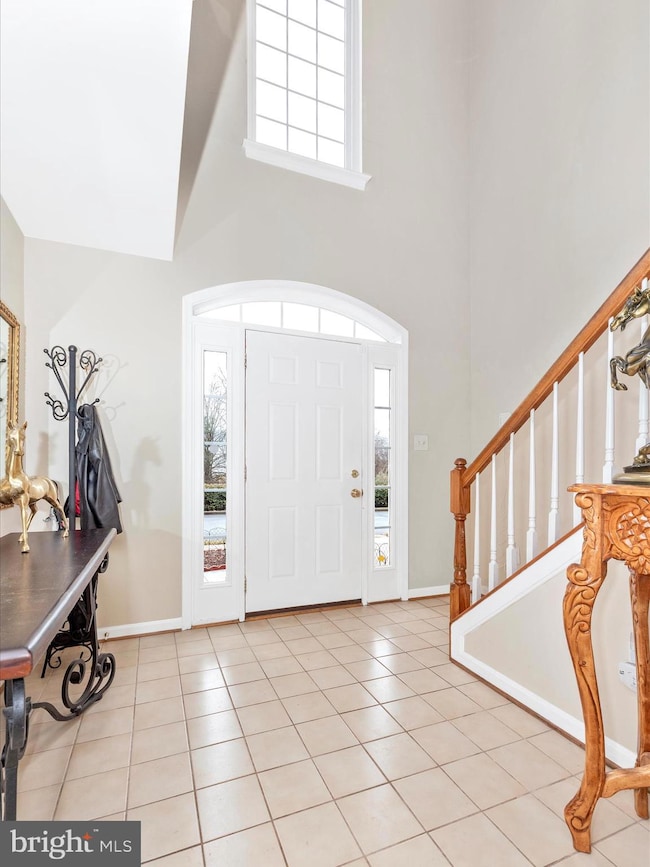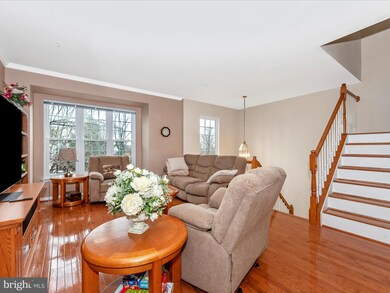
12939 Woodcutter Cir Germantown, MD 20876
Highlights
- Eat-In Gourmet Kitchen
- Open Floorplan
- Wood Flooring
- William B. Gibbs Jr. Rated A-
- Colonial Architecture
- Space For Rooms
About This Home
As of April 2025Beautifully maintained 3-level townhouse with a 1-car garage, featuring a utility sink and a new garage door. This home boasts numerous recent upgrades, including a new roof (2021), energy-efficient windows (2022), and a brand-new HVAC system (2024).
The main level offers a vaulted tile entryway with an elegant wooden staircase, a spacious office/family room, and access to a private fenced patio backing to a community play area. A laundry room with Maytag washer, dryer, gas water heater, and a full-house water filtration system adds convenience.
The second level features hardwood floors throughout, a bright living room with picturesque seasonal views, and a modern kitchen with granite countertops, stainless steel appliances, and a breakfast area opening to a large deck—perfect for outdoor entertaining.
Upstairs, the primary suite accommodates king-size furniture and includes a spa-like ensuite bath with a jacuzzi tub, separate shower, and dual sinks. Two additional bedrooms, each with ceiling fans, and a second full bath complete the upper level.
Additional features include bathrooms on every floor (2 full, 2 half), a power panel in the garage with a generator/battery bypass system, and a Ring security system. Located in a quiet community with bus access within walking distance, just one mile from Milestone Shopping Center and five minutes to I-270.
Don’t miss this move-in-ready home! Schedule your showing today!
All offers need to be submitted before Tuesday (3/4/25) 5pm. Thank you!
Townhouse Details
Home Type
- Townhome
Est. Annual Taxes
- $5,327
Year Built
- Built in 1998
HOA Fees
- $179 Monthly HOA Fees
Parking
- 1 Car Attached Garage
- Front Facing Garage
- Dirt Driveway
- Unassigned Parking
Home Design
- Colonial Architecture
- Slab Foundation
- Brick Front
Interior Spaces
- 2,376 Sq Ft Home
- Property has 3 Levels
- Open Floorplan
- Built-In Features
- Ceiling Fan
Kitchen
- Eat-In Gourmet Kitchen
- Gas Oven or Range
- Stove
- Dishwasher
- Stainless Steel Appliances
- Disposal
Flooring
- Wood
- Carpet
- Ceramic Tile
Bedrooms and Bathrooms
- 3 Bedrooms
- Walk-In Closet
Laundry
- Dryer
- Washer
Finished Basement
- Walk-Out Basement
- Rear Basement Entry
- Space For Rooms
- Natural lighting in basement
Schools
- William B. Gibbs Jr. Elementary School
- Rocky Hill Middle School
- Clarksburg High School
Utilities
- Forced Air Heating and Cooling System
- Vented Exhaust Fan
- Electric Water Heater
Listing and Financial Details
- Assessor Parcel Number 160203242757
Community Details
Overview
- Association fees include common area maintenance, snow removal, insurance
- Laing At Milesto Community
- Laing At Mile Stone Subdivision
Amenities
- Common Area
- Community Center
Recreation
- Community Playground
- Community Pool
- Jogging Path
Map
Home Values in the Area
Average Home Value in this Area
Property History
| Date | Event | Price | Change | Sq Ft Price |
|---|---|---|---|---|
| 04/18/2025 04/18/25 | Sold | $530,000 | +5.0% | $223 / Sq Ft |
| 03/05/2025 03/05/25 | Pending | -- | -- | -- |
| 02/28/2025 02/28/25 | For Sale | $505,000 | +32.9% | $213 / Sq Ft |
| 05/15/2020 05/15/20 | Sold | $380,000 | -1.3% | $160 / Sq Ft |
| 04/16/2020 04/16/20 | Pending | -- | -- | -- |
| 04/15/2020 04/15/20 | For Sale | $385,000 | 0.0% | $162 / Sq Ft |
| 04/01/2020 04/01/20 | Pending | -- | -- | -- |
| 03/25/2020 03/25/20 | Price Changed | $385,000 | -1.3% | $162 / Sq Ft |
| 03/02/2020 03/02/20 | For Sale | $389,999 | -- | $164 / Sq Ft |
Tax History
| Year | Tax Paid | Tax Assessment Tax Assessment Total Assessment is a certain percentage of the fair market value that is determined by local assessors to be the total taxable value of land and additions on the property. | Land | Improvement |
|---|---|---|---|---|
| 2024 | $5,327 | $426,667 | $0 | $0 |
| 2023 | $1,530 | $388,333 | $0 | $0 |
| 2022 | $1,530 | $350,000 | $105,000 | $245,000 |
| 2021 | $3,424 | $343,333 | $0 | $0 |
| 2020 | $3,673 | $336,667 | $0 | $0 |
| 2019 | $7,161 | $330,000 | $99,000 | $231,000 |
| 2018 | $3,469 | $320,000 | $0 | $0 |
| 2017 | $3,378 | $310,000 | $0 | $0 |
| 2016 | $3,126 | $300,000 | $0 | $0 |
| 2015 | $3,126 | $300,000 | $0 | $0 |
| 2014 | $3,126 | $300,000 | $0 | $0 |
Mortgage History
| Date | Status | Loan Amount | Loan Type |
|---|---|---|---|
| Open | $300 | New Conventional | |
| Previous Owner | $250,000 | New Conventional | |
| Previous Owner | $308,179 | New Conventional | |
| Previous Owner | $312,000 | Purchase Money Mortgage | |
| Previous Owner | $312,000 | Purchase Money Mortgage |
Deed History
| Date | Type | Sale Price | Title Company |
|---|---|---|---|
| Quit Claim Deed | -- | North American Title | |
| Quit Claim Deed | -- | North American Title | |
| Interfamily Deed Transfer | -- | None Available | |
| Deed | $380,000 | Counselors Title Llc | |
| Deed | $6,176 | None Available | |
| Deed | -- | -- | |
| Deed | -- | -- | |
| Deed | $395,000 | -- | |
| Deed | $395,000 | -- | |
| Deed | $187,000 | -- | |
| Deed | $177,539 | -- |
Similar Homes in Germantown, MD
Source: Bright MLS
MLS Number: MDMC2167608
APN: 02-03242757
- 21100 Camomile Ct
- 12708 Found Stone Rd
- 13203 Astoria Hill Ct Unit 13203
- 12804 W Old Baltimore Rd
- 13201 Astoria Hill Ct Unit 13201
- 12815 Duck Pond Dr
- 21327 Emerald Dr
- 13141 Diamond Hill Dr
- 20521 Golf Course Dr Unit 1707
- 12311 Milestone Manor Ln
- 13106 Shadyside Ln
- 21525 Fox Field Cir
- 13 Burnt Woods Ct
- 20635 Shadyside Way Unit 1037
- 13305 Petrel St
- 13307 Petrel St
- 13311 Petrel St
- 13220 Petrel St Unit 4103
- 13220 Petrel St Unit 4105
- 13210 Petrel St Unit 3305






