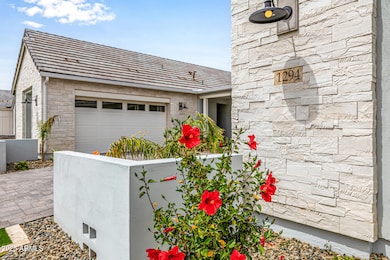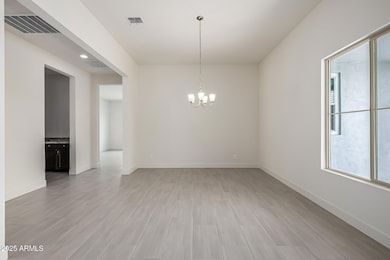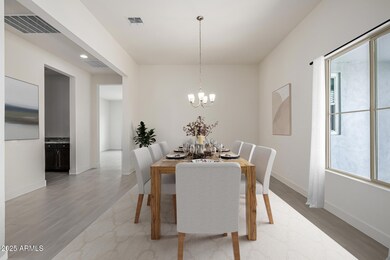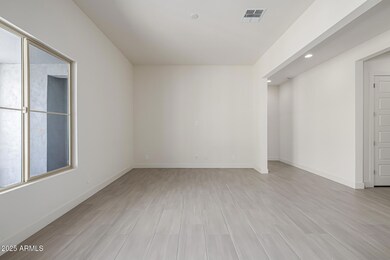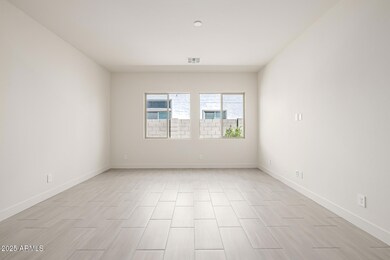
1294 E San Carlos Way Gilbert, AZ 85298
South Chandler NeighborhoodEstimated payment $12,822/month
Highlights
- Heated Spa
- Clubhouse
- Granite Countertops
- Willie & Coy Payne Jr. High School Rated A
- Outdoor Fireplace
- Eat-In Kitchen
About This Home
Stunning Resort-Style Living in this Exquisite 5,124 sq ft Home in the Waterston Community!Step into a world of luxury and comfort in this remarkable 5,124 sq ft home, nestled on a large lot that offers the perfect blend of space, privacy, and resort-style living. From the moment you enter, the meticulously designed details are apparent, with soaring 11-foot ceilings and an open, upgraded tile throughout, airy layout that instantly makes you feel at home.The heart of the house is a chef's dream kitchen, featuring two large kitchen islands, gorgeous granite countertops, and top-of-the-line Monogram appliances. Whether you're entertaining or cooking for your family, this kitchen is fully equipped with a large walk-in pantry, a wine fridge, a Butler's pantry, and custom cabinetry, making every meal a joy prepare.For those who need more space or privacy, this home offers a separate Next Gen living area with its own kitchenette and laundryperfect for guests or multi-generational living while still providing the security of being close by.Step outside to your very own private backyard oasis, designed for both relaxation and entertainment. The stunning pool with an integrated hot tub, built-in firepit, and turf lawn is low-maintenance yet elegant. The outdoor kitchen, complete with sink, trash area, and refrigerator, ensures that hosting friends and family is a breeze. The show-stopper? A cantilever pergola with a waterfall that cascades into the pool, creating a serene and tranquil atmosphere that's truly one of a kind.Inside, this home offers a 4-car garage with additional slab parking, making sure there's plenty of space for all your vehicles and toys. The floor plan is ideal for large families, with spacious, extended bedrooms, all-tile flooring, and thoughtful upgrades throughoutlike the custom cabinetry in the laundry area and a Mother-in-Law suite for ultimate privacy.Located in a vibrant community with a walking path, playground, and easy access to nearby amenities, this home is also just minutes away from the upcoming Lifetime Fitness center, ensuring that you'll have access to top-tier fitness facilities right around the corner. The community features multiple swimming pools, lakefront areas, and fire pit spaces, making it the ideal place to live and unwind.This home offers the ultimate balance of functionality, luxury, and conveniencean entertainer's dream, yet a peaceful retreat. Don't miss your chance to own this exceptional property at this incredible price point!
Home Details
Home Type
- Single Family
Est. Annual Taxes
- $4,600
Year Built
- Built in 2022
Lot Details
- 0.34 Acre Lot
- Private Streets
- Desert faces the front and back of the property
- Block Wall Fence
- Artificial Turf
- Sprinklers on Timer
HOA Fees
- $165 Monthly HOA Fees
Parking
- 1 Open Parking Space
- 4 Car Garage
Home Design
- Wood Frame Construction
- Tile Roof
- Block Exterior
- Stucco
Interior Spaces
- 5,124 Sq Ft Home
- 1-Story Property
- Ceiling height of 9 feet or more
- Fireplace
- ENERGY STAR Qualified Windows
- Tile Flooring
Kitchen
- Eat-In Kitchen
- Gas Cooktop
- Built-In Microwave
- Kitchen Island
- Granite Countertops
Bedrooms and Bathrooms
- 5 Bedrooms
- Primary Bathroom is a Full Bathroom
- 5.5 Bathrooms
- Dual Vanity Sinks in Primary Bathroom
- Bathtub With Separate Shower Stall
Accessible Home Design
- Accessible Hallway
- No Interior Steps
- Stepless Entry
Eco-Friendly Details
- ENERGY STAR Qualified Equipment
Pool
- Heated Spa
- Heated Pool
Outdoor Features
- Outdoor Fireplace
- Fire Pit
- Built-In Barbecue
Schools
- Audrey & Robert Ryan Elementary School
- Willie & Coy Payne Jr. High Middle School
- Perry High School
Utilities
- Cooling Available
- Heating System Uses Natural Gas
- High Speed Internet
- Cable TV Available
Listing and Financial Details
- Tax Lot 253
- Assessor Parcel Number 313-26-319
Community Details
Overview
- Association fees include ground maintenance
- Waterson Community Association, Phone Number (602) 637-4777
- Built by Tri Pointe Homes
- Hamstra Dairy Phase 4 Amd Subdivision
Amenities
- Clubhouse
- Recreation Room
Recreation
- Community Pool
- Bike Trail
Map
Home Values in the Area
Average Home Value in this Area
Tax History
| Year | Tax Paid | Tax Assessment Tax Assessment Total Assessment is a certain percentage of the fair market value that is determined by local assessors to be the total taxable value of land and additions on the property. | Land | Improvement |
|---|---|---|---|---|
| 2025 | $4,600 | $56,377 | -- | -- |
| 2024 | $1,163 | $53,693 | -- | -- |
| 2023 | $1,163 | $24,540 | $24,540 | $0 |
| 2022 | $1,129 | $19,230 | $19,230 | $0 |
| 2021 | $1,147 | $17,715 | $17,715 | $0 |
| 2020 | $887 | $12,953 | $12,953 | $0 |
Property History
| Date | Event | Price | Change | Sq Ft Price |
|---|---|---|---|---|
| 04/24/2025 04/24/25 | Price Changed | $2,199,000 | -6.4% | $429 / Sq Ft |
| 04/02/2025 04/02/25 | For Sale | $2,350,000 | 0.0% | $459 / Sq Ft |
| 03/27/2025 03/27/25 | Price Changed | $2,350,000 | -- | $459 / Sq Ft |
Deed History
| Date | Type | Sale Price | Title Company |
|---|---|---|---|
| Special Warranty Deed | $1,297,173 | None Listed On Document |
Similar Homes in Gilbert, AZ
Source: Arizona Regional Multiple Listing Service (ARMLS)
MLS Number: 6840965
APN: 313-26-319
- 1294 E San Carlos Way
- 1261 E Lynx Way
- 6336 S Granite St
- 14821 E Chandler Heights Rd
- 1439 E Mead Dr
- 1511 E Lynx Way
- 5059 S Gold Leaf Place
- 1557 E Flower St
- 6225 S Boulder St
- 1464 E Aris Dr
- 1547 E Crescent Way
- 1350 E Prescott St
- 5961 S Stonecreek Blvd
- 1323 E Eleana Ln
- 1481 E Prescott St
- 1450 E Prescott St
- 1489 E Prescott St
- 1458 E Prescott St
- 5208 S Gold Leaf Place
- 5225 S Opal Place

