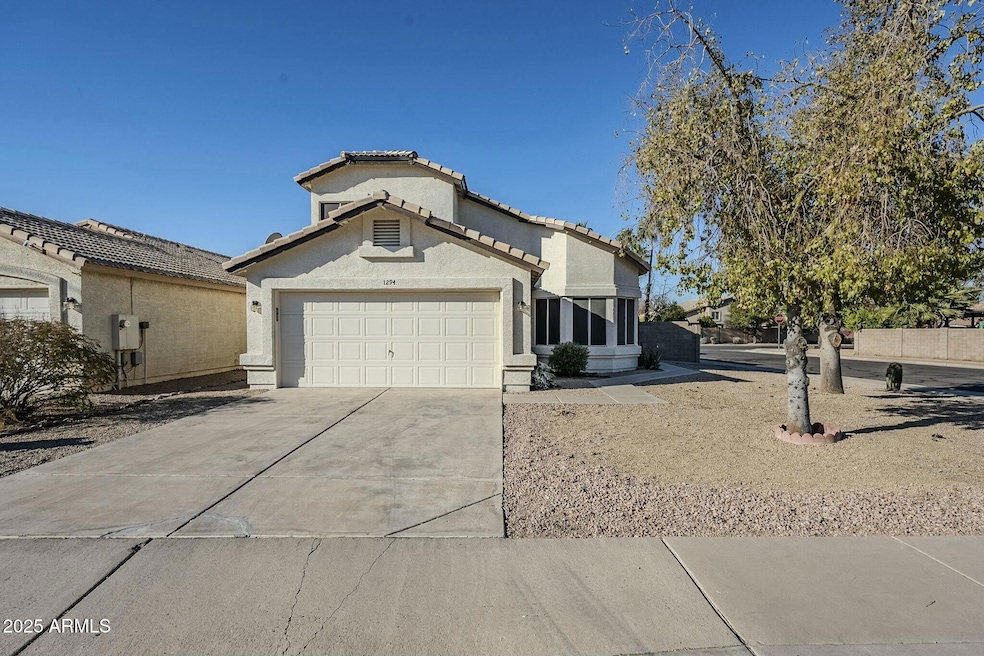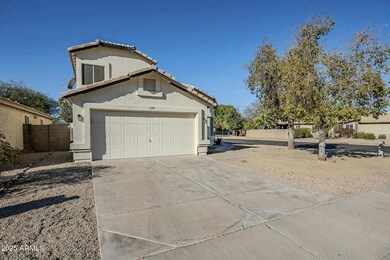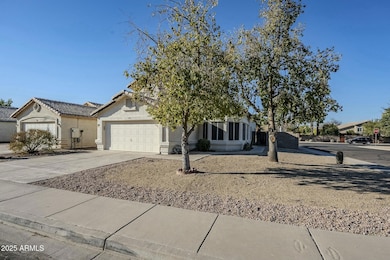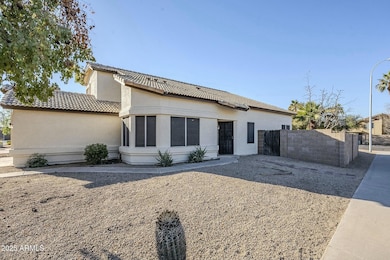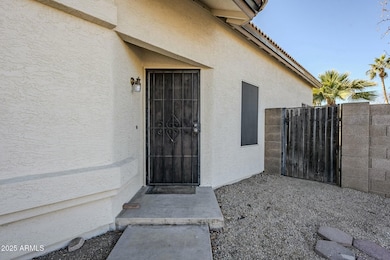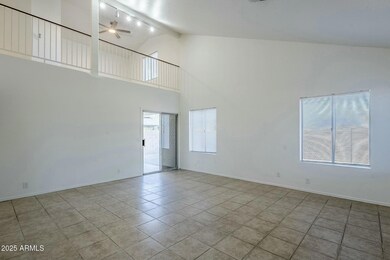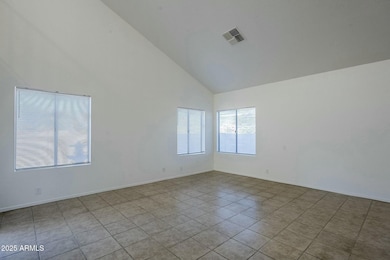
1294 N Blackstone Dr Chandler, AZ 85224
Central Ridge NeighborhoodHighlights
- Vaulted Ceiling
- Main Floor Primary Bedroom
- Dual Vanity Sinks in Primary Bathroom
- Chandler Traditional Academy - Goodman Rated A
- Corner Lot
- Refrigerated Cooling System
About This Home
As of February 2025This freshly updated and move in ready home features 3 beds, 2.5 baths with a spacious loft, situated on a desirable corner lot in the Mission Park Ranch subdivision. Featuring vaulted ceilings, new carpeting throughout, and a freshly repainted interior and exterior, this home offers everything you've been looking for in a low HOA community. The master ensuite is situated downstairs with a walk-in closet, separate shower and large tub! The kitchen is equipped with brand-new appliances, and the ROOF has been recently replaced, providing added peace of mind! Conveniently located near the 101 freeway, shopping, dining, and Chandler Fashion Square, this home is a perfect blend of low maintenance and prime location.
Home Details
Home Type
- Single Family
Est. Annual Taxes
- $2,141
Year Built
- Built in 1992
Lot Details
- 5,981 Sq Ft Lot
- Block Wall Fence
- Corner Lot
HOA Fees
- $17 Monthly HOA Fees
Parking
- 2 Car Garage
Home Design
- Roof Updated in 2024
- Wood Frame Construction
- Tile Roof
- Stucco
Interior Spaces
- 1,883 Sq Ft Home
- 2-Story Property
- Vaulted Ceiling
- Built-In Microwave
- Washer and Dryer Hookup
Flooring
- Floors Updated in 2025
- Carpet
- Tile
Bedrooms and Bathrooms
- 3 Bedrooms
- Primary Bedroom on Main
- Primary Bathroom is a Full Bathroom
- 2.5 Bathrooms
- Dual Vanity Sinks in Primary Bathroom
- Bathtub With Separate Shower Stall
Schools
- John M Andersen Elementary School
- John M Andersen Jr High Middle School
- Chandler High School
Utilities
- Refrigerated Cooling System
- Heating Available
Listing and Financial Details
- Tax Lot 136
- Assessor Parcel Number 310-01-292
Community Details
Overview
- Association fees include (see remarks)
- Peterson Company Association, Phone Number (480) 513-6846
- Mission Park Ranch Unit 2 Subdivision
Recreation
- Community Playground
- Bike Trail
Map
Home Values in the Area
Average Home Value in this Area
Property History
| Date | Event | Price | Change | Sq Ft Price |
|---|---|---|---|---|
| 02/21/2025 02/21/25 | Sold | $485,000 | -1.5% | $258 / Sq Ft |
| 01/30/2025 01/30/25 | Price Changed | $492,500 | -0.5% | $262 / Sq Ft |
| 01/15/2025 01/15/25 | For Sale | $495,000 | -- | $263 / Sq Ft |
Tax History
| Year | Tax Paid | Tax Assessment Tax Assessment Total Assessment is a certain percentage of the fair market value that is determined by local assessors to be the total taxable value of land and additions on the property. | Land | Improvement |
|---|---|---|---|---|
| 2025 | $2,141 | $23,273 | -- | -- |
| 2024 | $2,100 | $22,164 | -- | -- |
| 2023 | $2,100 | $36,500 | $7,300 | $29,200 |
| 2022 | $2,034 | $27,830 | $5,560 | $22,270 |
| 2021 | $2,091 | $26,300 | $5,260 | $21,040 |
| 2020 | $2,079 | $23,930 | $4,780 | $19,150 |
| 2019 | $2,006 | $22,710 | $4,540 | $18,170 |
| 2018 | $1,949 | $21,760 | $4,350 | $17,410 |
| 2017 | $1,831 | $20,080 | $4,010 | $16,070 |
| 2016 | $1,769 | $20,170 | $4,030 | $16,140 |
| 2015 | $1,696 | $18,200 | $3,640 | $14,560 |
Mortgage History
| Date | Status | Loan Amount | Loan Type |
|---|---|---|---|
| Previous Owner | $97,050 | Balloon | |
| Previous Owner | $100,050 | No Value Available | |
| Previous Owner | $100,700 | New Conventional | |
| Previous Owner | $79,900 | No Value Available |
Deed History
| Date | Type | Sale Price | Title Company |
|---|---|---|---|
| Warranty Deed | $485,000 | Capital Title | |
| Interfamily Deed Transfer | -- | Century Title Agency | |
| Interfamily Deed Transfer | -- | Century Title Agency Inc | |
| Interfamily Deed Transfer | -- | Capital Title Agency Inc | |
| Interfamily Deed Transfer | -- | Capital Title Agency Inc | |
| Warranty Deed | $136,900 | Capital Title Agency Inc | |
| Interfamily Deed Transfer | -- | -- | |
| Warranty Deed | $106,000 | Old Republic Title Agency |
Similar Homes in Chandler, AZ
Source: Arizona Regional Multiple Listing Service (ARMLS)
MLS Number: 6803069
APN: 310-01-292
- 2715 W Calle Del Norte Unit 1
- 1320 N Desoto St
- 2713 W Oakgrove Ln
- 1365 N El Dorado Dr
- 2327 W Rockwell Ct
- 2380 W Megan St
- 2875 W Highland St Unit 1152
- 2875 W Highland St Unit 1102
- 2875 W Highland St Unit 1213
- 2170 E Caroline Ln
- 901 N Woodburne Dr
- 2181 E La Vieve Ln
- 2166 E Caroline Ln
- 1356 N Los Altos Dr
- 3160 W Frankfurt Dr
- 3165 W Golden Ln
- 2131 W Ironwood Dr
- 2673 W Ivanhoe St
- 2416 W Stottler Dr
- 2164 W Megan St
