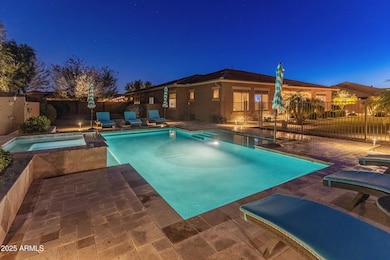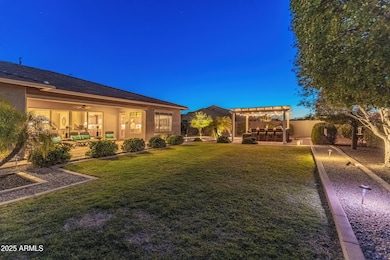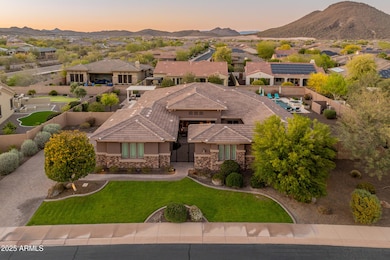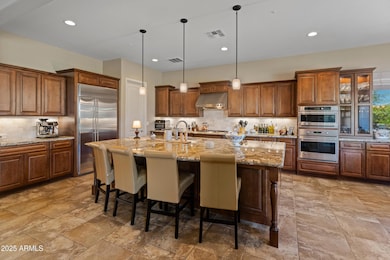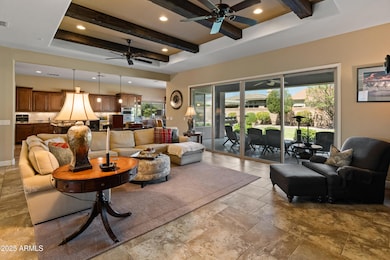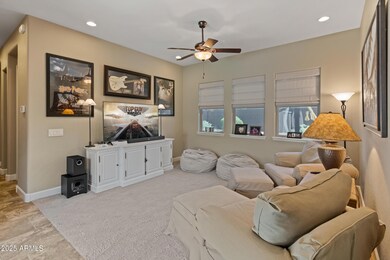
12940 W Creosote Dr Peoria, AZ 85383
Vistancia NeighborhoodEstimated payment $8,532/month
Highlights
- Golf Course Community
- Gated with Attendant
- 0.51 Acre Lot
- Lake Pleasant Elementary School Rated A-
- Heated Spa
- Wood Flooring
About This Home
Exceptional opportunity to own this beautiful Blackstone home situated on a very large lot in a quiet cul de sac. Striking presence with stone accents, mature landscaping, side entrance garage and a gated serene courtyard greet you. Step inside to wonderful neutral walls and tile with a den/bedroom with double door entrance on one side and a formal dining area on the other side. Gorgeous great room with beamed tray ceiling accents and wonderful views of the back yard. The kitchen is exceptional with a large seating island, extensive rich designer cabinets, granite countertops, walk in pantry and nice breakfast nook. There are two bonus rooms in this home that could be used in a variety of ways - game room, reading room, work from home - the possibilities are endless! Primary suite is spectacular with a glass door to the back patio, ensuite bath featuring his and hers walk in closets, a fully tiled step in shower, soaking tub and dual vanities.
The outdoor space is amazing with an outdoor kitchen covered by a gazebo with seating, built in BBQ, pot and skillet burners, cool storage for drinks and bar seating. Large mature yard with grass, trees and shrubs. Sparkling pool and spa that is fully fenced and has a great lounging area.
3 car side entry garage with built in shelves and a whole house surge protector on the electrical panel! This home really has everything you need - Functionality and Luxury in stunning Blackstone Country Club!
Home Details
Home Type
- Single Family
Est. Annual Taxes
- $6,087
Year Built
- Built in 2014
Lot Details
- 0.51 Acre Lot
- Cul-De-Sac
- Desert faces the front and back of the property
- Block Wall Fence
- Front and Back Yard Sprinklers
- Sprinklers on Timer
- Private Yard
- Grass Covered Lot
HOA Fees
- $216 Monthly HOA Fees
Parking
- 3 Car Garage
- Side or Rear Entrance to Parking
Home Design
- Wood Frame Construction
- Tile Roof
- Stone Exterior Construction
- Stucco
Interior Spaces
- 3,807 Sq Ft Home
- 1-Story Property
- Ceiling Fan
- Double Pane Windows
- ENERGY STAR Qualified Windows with Low Emissivity
- Vinyl Clad Windows
- Security System Owned
- Washer and Dryer Hookup
Kitchen
- Eat-In Kitchen
- Gas Cooktop
- Built-In Microwave
- Kitchen Island
- Granite Countertops
Flooring
- Wood
- Carpet
- Tile
Bedrooms and Bathrooms
- 4 Bedrooms
- Primary Bathroom is a Full Bathroom
- 3.5 Bathrooms
- Dual Vanity Sinks in Primary Bathroom
- Bathtub With Separate Shower Stall
Pool
- Heated Spa
- Heated Pool
- Fence Around Pool
- Pool Pump
Outdoor Features
- Built-In Barbecue
Schools
- Lake Pleasant Elementary
- Liberty High School
Utilities
- Cooling Available
- Heating System Uses Natural Gas
- Water Softener
- High Speed Internet
- Cable TV Available
Listing and Financial Details
- Tax Lot 18
- Assessor Parcel Number 510-04-737
Community Details
Overview
- Association fees include ground maintenance
- Ccmc Association, Phone Number (623) 214-8646
- Built by TW Lewis by Weekley Homes
- Blackstone At Vistancia Parcel A4 Subdivision, Catalina Floorplan
Recreation
- Golf Course Community
- Community Playground
- Bike Trail
Security
- Gated with Attendant
Map
Home Values in the Area
Average Home Value in this Area
Tax History
| Year | Tax Paid | Tax Assessment Tax Assessment Total Assessment is a certain percentage of the fair market value that is determined by local assessors to be the total taxable value of land and additions on the property. | Land | Improvement |
|---|---|---|---|---|
| 2025 | $6,087 | $56,501 | -- | -- |
| 2024 | $6,149 | $53,810 | -- | -- |
| 2023 | $6,149 | $100,930 | $20,180 | $80,750 |
| 2022 | $6,103 | $83,610 | $16,720 | $66,890 |
| 2021 | $6,294 | $79,550 | $15,910 | $63,640 |
| 2020 | $6,281 | $70,860 | $14,170 | $56,690 |
| 2019 | $6,075 | $67,580 | $13,510 | $54,070 |
| 2018 | $5,878 | $60,680 | $12,130 | $48,550 |
| 2017 | $5,824 | $55,670 | $11,130 | $44,540 |
| 2016 | $5,727 | $58,910 | $11,780 | $47,130 |
| 2015 | $5,347 | $44,470 | $8,890 | $35,580 |
Property History
| Date | Event | Price | Change | Sq Ft Price |
|---|---|---|---|---|
| 04/10/2025 04/10/25 | For Sale | $1,399,000 | +109.4% | $367 / Sq Ft |
| 08/18/2015 08/18/15 | Sold | $668,000 | -2.4% | $174 / Sq Ft |
| 07/19/2015 07/19/15 | Pending | -- | -- | -- |
| 07/10/2015 07/10/15 | Price Changed | $684,357 | -2.1% | $178 / Sq Ft |
| 04/27/2015 04/27/15 | Price Changed | $699,357 | -1.5% | $182 / Sq Ft |
| 04/21/2015 04/21/15 | Price Changed | $709,657 | +1.4% | $185 / Sq Ft |
| 04/17/2015 04/17/15 | Price Changed | $699,657 | +0.2% | $182 / Sq Ft |
| 03/10/2015 03/10/15 | Price Changed | $698,357 | +4.3% | $182 / Sq Ft |
| 02/09/2015 02/09/15 | Price Changed | $669,851 | -0.7% | $175 / Sq Ft |
| 12/18/2014 12/18/14 | Price Changed | $674,601 | -1.1% | $176 / Sq Ft |
| 12/08/2014 12/08/14 | For Sale | $682,311 | 0.0% | $178 / Sq Ft |
| 11/06/2014 11/06/14 | Pending | -- | -- | -- |
| 10/14/2014 10/14/14 | Price Changed | $682,311 | +0.1% | $178 / Sq Ft |
| 08/20/2014 08/20/14 | Price Changed | $681,500 | 0.0% | $178 / Sq Ft |
| 07/10/2014 07/10/14 | Price Changed | $681,501 | +0.2% | $178 / Sq Ft |
| 06/30/2014 06/30/14 | Price Changed | $680,095 | +0.9% | $177 / Sq Ft |
| 06/05/2014 06/05/14 | Price Changed | $673,883 | +0.7% | $176 / Sq Ft |
| 05/22/2014 05/22/14 | Price Changed | $668,883 | +1.7% | $174 / Sq Ft |
| 04/07/2014 04/07/14 | For Sale | $657,532 | -- | $171 / Sq Ft |
Deed History
| Date | Type | Sale Price | Title Company |
|---|---|---|---|
| Interfamily Deed Transfer | -- | None Available | |
| Special Warranty Deed | $668,000 | Pioneer Title Agency Inc | |
| Special Warranty Deed | -- | Pioneer Title Agency Inc | |
| Special Warranty Deed | $290,000 | Pioneer Title Agency Inc | |
| Special Warranty Deed | $3,900,000 | First American Title |
Mortgage History
| Date | Status | Loan Amount | Loan Type |
|---|---|---|---|
| Open | $423,506 | New Conventional | |
| Closed | $467,600 | New Conventional | |
| Previous Owner | $80,000,000 | Purchase Money Mortgage | |
| Closed | $0 | Purchase Money Mortgage |
Similar Homes in Peoria, AZ
Source: Arizona Regional Multiple Listing Service (ARMLS)
MLS Number: 6849233
APN: 510-04-737
- 12906 W Oyer Ln
- 31435 N 130th Ave
- 31453 N 130th Ave
- 31345 N 130th Ave
- 31363 N 130th Ave
- 31277 N 130th Ave
- 31327 N 130th Ave
- 31498 N 129th Dr
- 31400 N 130th Ave
- 31274 N 130th Ave
- 31626 N 129th Dr
- 12789 W Via Caballo Blanco
- 12859 W Calle de Baca Dr
- 31679 N 130th Ln
- 31660 N 130th Ln
- 12858 W Pasaro Dr
- 13757 W Forest Pleasant Place
- 31783 N 130th Ave
- 31106 N 130th Ln
- 30876 N 128th Dr

