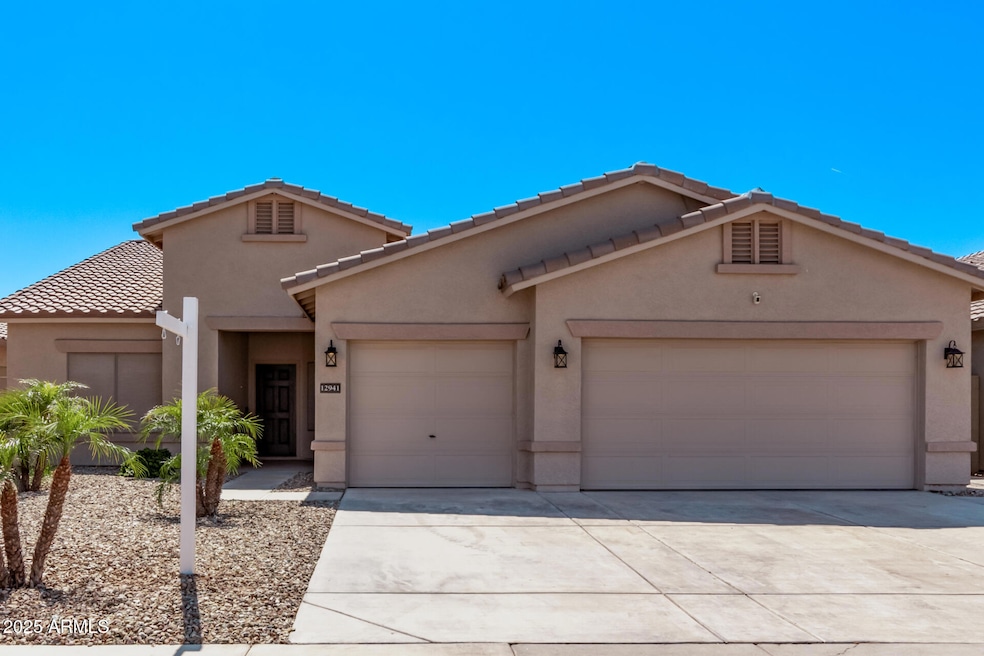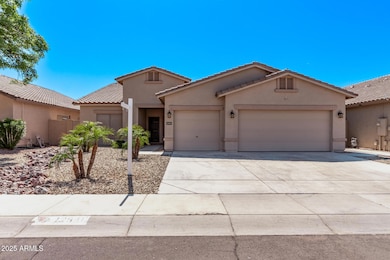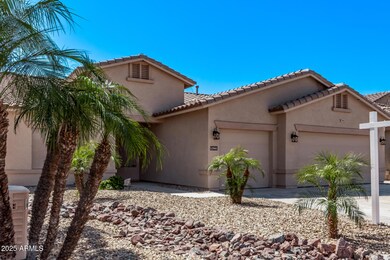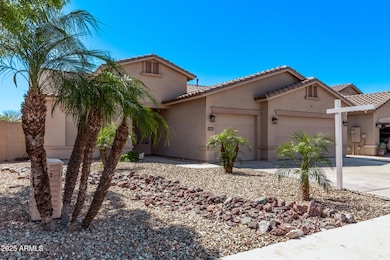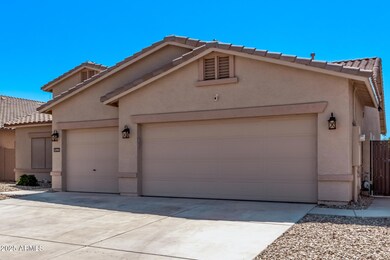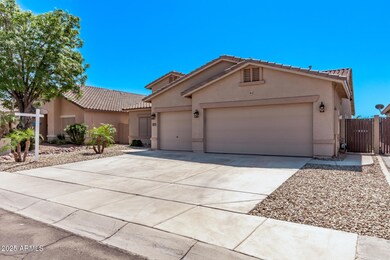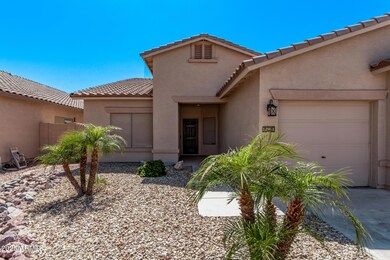
12941 W Flower St Avondale, AZ 85392
Rancho Santa Fe NeighborhoodEstimated payment $3,370/month
Highlights
- Private Pool
- Contemporary Architecture
- Wet Bar
- Agua Fria High School Rated A-
- Eat-In Kitchen
- Dual Vanity Sinks in Primary Bathroom
About This Home
This stunning home has been thoughtfully upgraded and is ready for its new owners! Featuring a new A/C (2020) and a new 30-year roof (2023), you'll enjoy peace of mind for years to come. The 8''x42'' wood-look tile flooring paired with 6'' baseboards adds elegance and durability throughout. Fresh exterior paint (2024) enhances curb appeal, while the new pool pump and cleaning system keep your backyard oasis in top shape. The travertine pavers, freshly cleaned and extending through the patio, provide the perfect space for outdoor entertaining.
This home truly has it all—don't miss this rare gem in the desert!
Home Details
Home Type
- Single Family
Est. Annual Taxes
- $1,837
Year Built
- Built in 2000
Lot Details
- 6,599 Sq Ft Lot
- Desert faces the front of the property
- Wrought Iron Fence
- Block Wall Fence
- Artificial Turf
- Misting System
- Front Yard Sprinklers
HOA Fees
- $41 Monthly HOA Fees
Parking
- 2 Open Parking Spaces
- 3 Car Garage
Home Design
- Contemporary Architecture
- Roof Updated in 2023
- Wood Frame Construction
- Tile Roof
- Stucco
Interior Spaces
- 2,288 Sq Ft Home
- 1-Story Property
- Wet Bar
- Ceiling Fan
- Family Room with Fireplace
- Tile Flooring
- Eat-In Kitchen
- Washer and Dryer Hookup
Bedrooms and Bathrooms
- 3 Bedrooms
- 2 Bathrooms
- Dual Vanity Sinks in Primary Bathroom
Accessible Home Design
- No Interior Steps
Pool
- Pool Updated in 2023
- Private Pool
Schools
- Corte Sierra Elementary School
- Wigwam Creek Middle School
- Agua Fria High School
Utilities
- Cooling Available
- Heating Available
Listing and Financial Details
- Tax Lot 389
- Assessor Parcel Number 508-03-389
Community Details
Overview
- Association fees include ground maintenance
- Vision Comm Mgt Association, Phone Number (480) 759-4945
- Built by William Lyon
- Sage Creek Subdivision
Recreation
- Bike Trail
Map
Home Values in the Area
Average Home Value in this Area
Tax History
| Year | Tax Paid | Tax Assessment Tax Assessment Total Assessment is a certain percentage of the fair market value that is determined by local assessors to be the total taxable value of land and additions on the property. | Land | Improvement |
|---|---|---|---|---|
| 2025 | $1,837 | $21,034 | -- | -- |
| 2024 | $1,770 | $20,032 | -- | -- |
| 2023 | $1,770 | $34,650 | $6,930 | $27,720 |
| 2022 | $1,719 | $26,920 | $5,380 | $21,540 |
| 2021 | $1,797 | $25,530 | $5,100 | $20,430 |
| 2020 | $1,739 | $24,050 | $4,810 | $19,240 |
| 2019 | $1,716 | $22,180 | $4,430 | $17,750 |
| 2018 | $1,691 | $20,800 | $4,160 | $16,640 |
| 2017 | $1,570 | $18,970 | $3,790 | $15,180 |
| 2016 | $1,780 | $17,880 | $3,570 | $14,310 |
| 2015 | $1,672 | $17,820 | $3,560 | $14,260 |
Property History
| Date | Event | Price | Change | Sq Ft Price |
|---|---|---|---|---|
| 04/04/2025 04/04/25 | Pending | -- | -- | -- |
| 03/25/2025 03/25/25 | For Sale | $570,000 | -- | $249 / Sq Ft |
Deed History
| Date | Type | Sale Price | Title Company |
|---|---|---|---|
| Warranty Deed | $235,000 | Clear Title Agency Of Az Llc | |
| Deed | $159,717 | First American Title | |
| Warranty Deed | -- | First American Title |
Mortgage History
| Date | Status | Loan Amount | Loan Type |
|---|---|---|---|
| Open | $185,000 | New Conventional | |
| Previous Owner | $165,538 | New Conventional | |
| Previous Owner | $70,000 | Credit Line Revolving | |
| Previous Owner | $54,000 | Stand Alone Second | |
| Previous Owner | $190,000 | Unknown | |
| Previous Owner | $20,000 | Stand Alone Second | |
| Previous Owner | $42,000 | Unknown | |
| Previous Owner | $31,000 | Unknown | |
| Previous Owner | $127,750 | New Conventional | |
| Closed | $31,900 | No Value Available |
Similar Homes in the area
Source: Arizona Regional Multiple Listing Service (ARMLS)
MLS Number: 6840843
APN: 508-03-389
- 13033 W Avalon Dr
- 3417 N 131st Ln
- 12962 W Catalina Dr
- 13155 W Monterey Way
- 3410 N 131st Ln
- 13259 W Flower St
- 13259 W Mulberry Dr
- 12709 W Earll Dr
- 12739 W Merrell St
- 12814 W Indianola Ave
- 3105 N 127th Ave
- 12821 W La Reata Ave
- 12814 W Edgemont Ave
- 13305 W Indianola Ave
- 12622 W Avalon Dr
- 12622 W Catalina Dr
- 13350 W La Reata Ave
- 12571 W Clarendon Ave
- 12626 W Indianola Ave
- 13506 W Earll Dr
