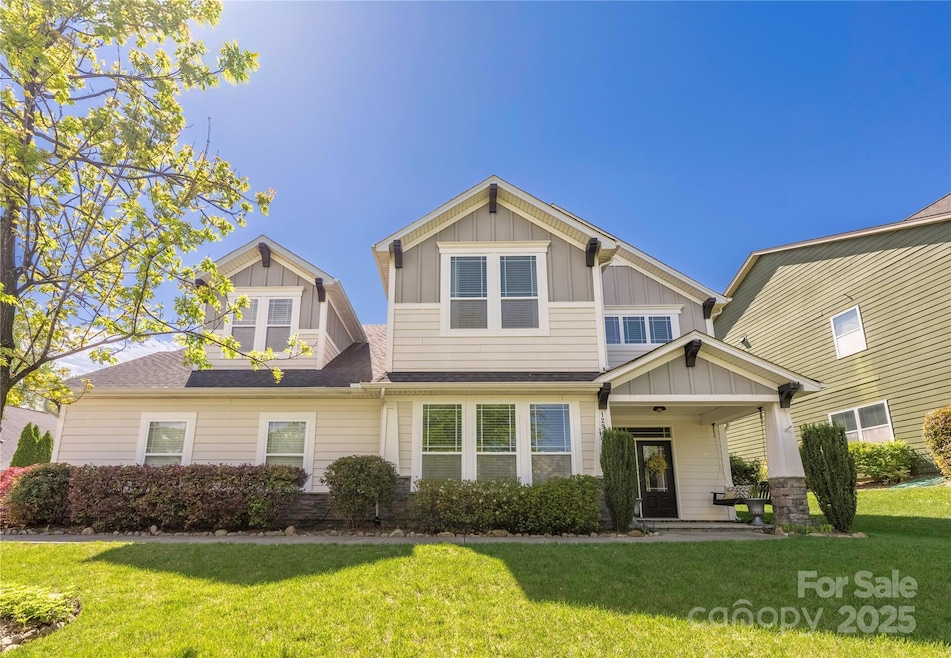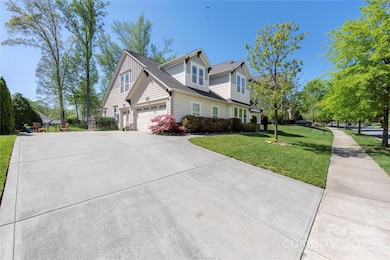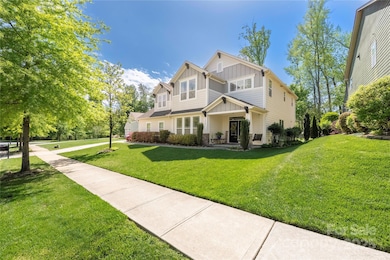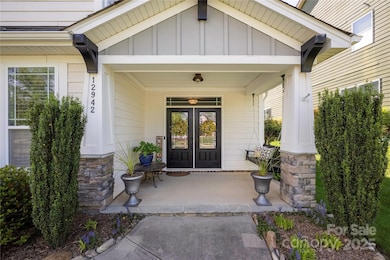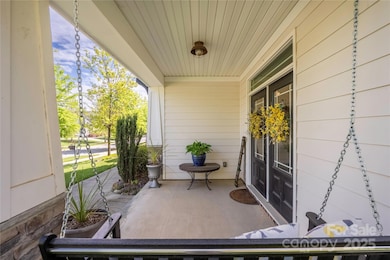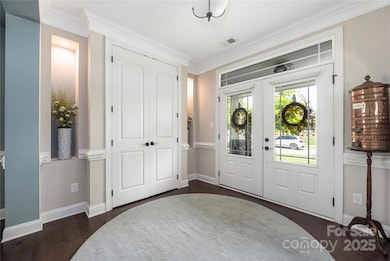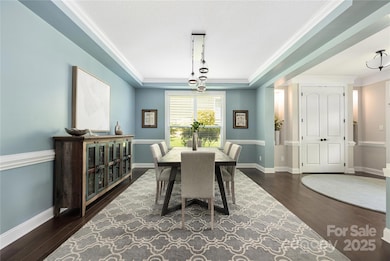
12942 Blakemore Ave Huntersville, NC 28078
Estimated payment $4,461/month
Highlights
- Very Popular Property
- Wooded Lot
- Mud Room
- Open Floorplan
- Wood Flooring
- Community Pool
About This Home
You’ll be instantly greeted by wide-plank wood floors and elevated upgrades. The chef’s kitchen features antiqued cabinets, an island that seats three, stainless appliances and hood, endless prep space plus a breakfast area. The open layout continues on through to the 2-story great room with surround sound, loads of natural light and a stunning floor-to-ceiling fireplace. A home office with French doors, dining area and a powder room round out the main floor. Relax in your owner’s retreat with a soaking tub, oversized tiled shower, and a generous walk-in closet. Three additional bedrooms, another full bath, laundry and a spacious loft complete the home. Spend free time on your expansive paver patio enjoying your treed lot. Don’t forget about the side-load, 3-car garage! Rare at this price point. Vermillion is more than a neighborhood, it's a community. Come experience its saltwater pools, playground, walking trails, numerous greenspaces, plus its own restaurant and taproom!
Listing Agent
Blue Oak Realty Group Brokerage Email: jeff.sny@blueoakrealtygroup.com License #278124
Home Details
Home Type
- Single Family
Est. Annual Taxes
- $3,375
Year Built
- Built in 2014
Lot Details
- Level Lot
- Irrigation
- Wooded Lot
- Property is zoned NR
HOA Fees
- $58 Monthly HOA Fees
Parking
- 3 Car Garage
- Driveway
- On-Street Parking
Home Design
- Slab Foundation
- Composition Roof
- Stone Veneer
- Hardboard
Interior Spaces
- 2-Story Property
- Open Floorplan
- Mud Room
- Entrance Foyer
- Family Room with Fireplace
Kitchen
- Convection Oven
- Electric Oven
- Gas Cooktop
- Microwave
- Kitchen Island
Flooring
- Wood
- Tile
Bedrooms and Bathrooms
- 4 Bedrooms
- Walk-In Closet
Outdoor Features
- Patio
- Fire Pit
- Front Porch
Schools
- Blythe Elementary School
- J.M. Alexander Middle School
- North Mecklenburg High School
Utilities
- Forced Air Heating and Cooling System
Listing and Financial Details
- Assessor Parcel Number 019-391-66
Community Details
Overview
- Kuester Management Association, Phone Number (704) 894-9052
- Vermillion Subdivision
- Mandatory home owners association
Recreation
- Community Playground
- Community Pool
- Trails
Map
Home Values in the Area
Average Home Value in this Area
Tax History
| Year | Tax Paid | Tax Assessment Tax Assessment Total Assessment is a certain percentage of the fair market value that is determined by local assessors to be the total taxable value of land and additions on the property. | Land | Improvement |
|---|---|---|---|---|
| 2023 | $3,375 | $578,200 | $168,800 | $409,400 |
| 2022 | $3,375 | $374,600 | $100,000 | $274,600 |
| 2021 | $3,358 | $374,600 | $100,000 | $274,600 |
| 2020 | $3,333 | $374,600 | $100,000 | $274,600 |
| 2019 | $3,327 | $374,600 | $100,000 | $274,600 |
| 2018 | $3,470 | $297,700 | $75,000 | $222,700 |
| 2017 | $3,432 | $297,700 | $75,000 | $222,700 |
| 2016 | $3,429 | $297,700 | $75,000 | $222,700 |
| 2015 | $3,425 | $75,000 | $75,000 | $0 |
| 2014 | $841 | $0 | $0 | $0 |
Property History
| Date | Event | Price | Change | Sq Ft Price |
|---|---|---|---|---|
| 04/25/2025 04/25/25 | For Sale | $739,900 | +77.6% | $225 / Sq Ft |
| 08/23/2018 08/23/18 | Sold | $416,500 | -2.0% | $129 / Sq Ft |
| 07/25/2018 07/25/18 | Pending | -- | -- | -- |
| 06/14/2018 06/14/18 | For Sale | $424,900 | +2.0% | $132 / Sq Ft |
| 06/14/2018 06/14/18 | Off Market | $416,500 | -- | -- |
| 05/14/2018 05/14/18 | Price Changed | $424,900 | -1.2% | $132 / Sq Ft |
| 04/06/2018 04/06/18 | For Sale | $429,900 | -- | $133 / Sq Ft |
Deed History
| Date | Type | Sale Price | Title Company |
|---|---|---|---|
| Warranty Deed | $417,000 | Meridian Title Co Inc | |
| Warranty Deed | $406,000 | Chicago Title | |
| Warranty Deed | $529,000 | None Available |
Mortgage History
| Date | Status | Loan Amount | Loan Type |
|---|---|---|---|
| Open | $333,200 | New Conventional | |
| Previous Owner | $365,345 | New Conventional |
Similar Homes in Huntersville, NC
Source: Canopy MLS (Canopy Realtor® Association)
MLS Number: 4246426
APN: 019-391-66
- 14700 Old Vermillion Dr
- 13026 Serenity St
- 10210 Roosevelt Dr
- 11523 Warfield Ave
- 12611 Messenger Row Unit 455
- 14313 Hugh Dixon Way
- 12619 Messenger Row Unit 453
- 13326 Blanton Dr
- 13929 Tilesford Ln
- 12709 Messenger Row
- 12620 Sulgrave Dr
- 13127 Centennial Commons Pkwy
- 13311 Union Square Dr
- 10423 Drake Hill Dr
- 10419 Drake Hill Dr
- 12904 Vermillion Crossing
- 13115 Union Square Dr
- 13322 Centennial Commons Pkwy
- 14923 Colonial Park Dr
- 12746 Bravington Rd
