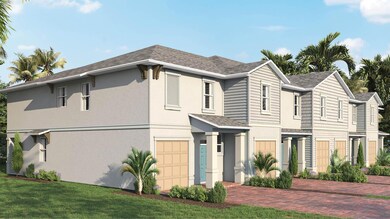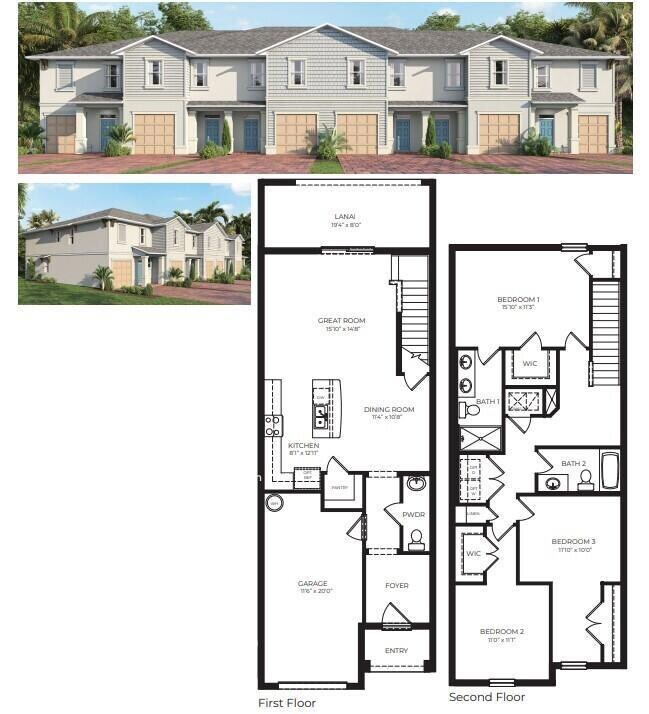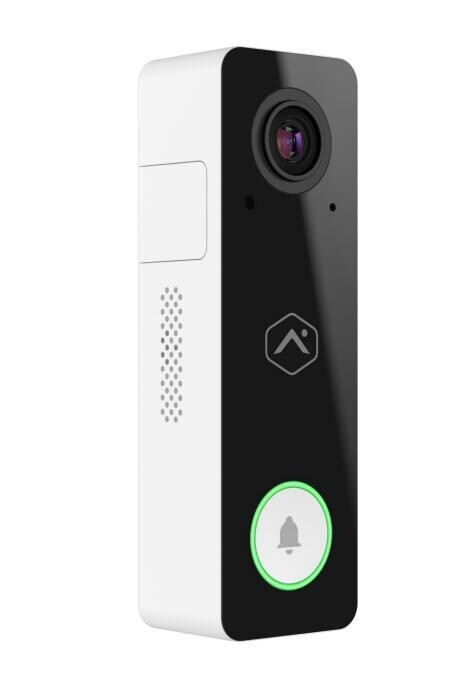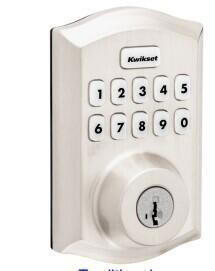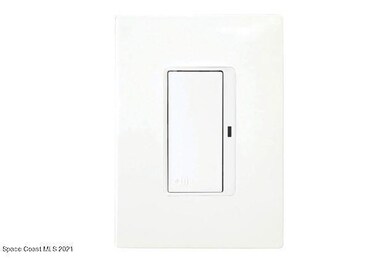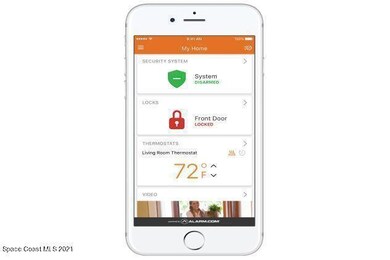
12942 Forli Way Port St. Lucie, FL 34987
Verano NeighborhoodHighlights
- New Construction
- Great Room
- Tennis Courts
- Clubhouse
- Community Pool
- Walk-In Closet
About This Home
As of March 2025The Glen, a two-story townhome in Central Park, Port St. Lucie, features 3 bedrooms, 2.5 baths, and a 2-car garage. With 1,673 sq. ft., this home includes luxury vinyl plank flooring in the main living and wet areas. The open-concept kitchen offers stainless-steel appliances and quartz countertops. Upstairs, the primary bedroom has an ensuite bath with dual sinks and a walk-in shower. Smart home technology, energy-efficient features, and a covered rear lanai complete this stylish, functional townhome.
Townhouse Details
Home Type
- Townhome
Est. Annual Taxes
- $2,269
Year Built
- Built in 2024 | New Construction
Lot Details
- 1,917 Sq Ft Lot
HOA Fees
- $107 Monthly HOA Fees
Parking
- 1 Car Garage
Home Design
- Shingle Roof
- Composition Roof
Interior Spaces
- 1,673 Sq Ft Home
- 2-Story Property
- Blinds
- Entrance Foyer
- Great Room
- Laundry Room
Kitchen
- Electric Range
- Microwave
- Dishwasher
- Disposal
Flooring
- Carpet
- Ceramic Tile
Bedrooms and Bathrooms
- 3 Bedrooms
- Split Bedroom Floorplan
- Walk-In Closet
- Dual Sinks
Utilities
- Central Heating and Cooling System
- Electric Water Heater
- Cable TV Available
Listing and Financial Details
- Assessor Parcel Number 333280002070006
Community Details
Overview
- Association fees include common areas
- Built by D.R. Horton
- Verano South Pud 1 Pod Subdivision
Amenities
- Clubhouse
Recreation
- Tennis Courts
- Pickleball Courts
- Community Pool
Pet Policy
- Pets Allowed
Map
Home Values in the Area
Average Home Value in this Area
Property History
| Date | Event | Price | Change | Sq Ft Price |
|---|---|---|---|---|
| 03/21/2025 03/21/25 | Sold | $345,610 | 0.0% | $207 / Sq Ft |
| 03/12/2025 03/12/25 | For Sale | $345,610 | 0.0% | $207 / Sq Ft |
| 03/05/2025 03/05/25 | Off Market | $345,610 | -- | -- |
| 01/14/2025 01/14/25 | Price Changed | $345,610 | +3.9% | $207 / Sq Ft |
| 12/31/2024 12/31/24 | Price Changed | $332,610 | -5.7% | $199 / Sq Ft |
| 10/15/2024 10/15/24 | For Sale | $352,610 | -- | $211 / Sq Ft |
Tax History
| Year | Tax Paid | Tax Assessment Tax Assessment Total Assessment is a certain percentage of the fair market value that is determined by local assessors to be the total taxable value of land and additions on the property. | Land | Improvement |
|---|---|---|---|---|
| 2024 | -- | $17,200 | $17,200 | -- |
| 2023 | -- | $3,900 | $3,900 | -- |
Mortgage History
| Date | Status | Loan Amount | Loan Type |
|---|---|---|---|
| Open | $338,725 | FHA |
Deed History
| Date | Type | Sale Price | Title Company |
|---|---|---|---|
| Special Warranty Deed | $345,610 | Dhi Title Of Florida |
Similar Homes in Port St. Lucie, FL
Source: BeachesMLS
MLS Number: R11028767
APN: 3332-800-0207-000-6
- 12930 Forli Way
- 12830 Forli Way
- 12838 Forli Way
- 12834 Forli Way
- 12846 Forli Way
- 12877 Forli Way
- 12865 Forli Way
- 12853 Forli Way
- 12869 Forli Way
- 12873 Forli Way
- 12861 Forli Way
- 12849 Forli Way
- 12857 Forli Way
- 12634 Forli Way
- 9351 Serapis Way
- 12682 SW Orvieto Way
- 12695 SW Orvieto Way
- 9417 SW Serapis Way
- 9423 SW Serapis Way
- 12573 Forli Way

