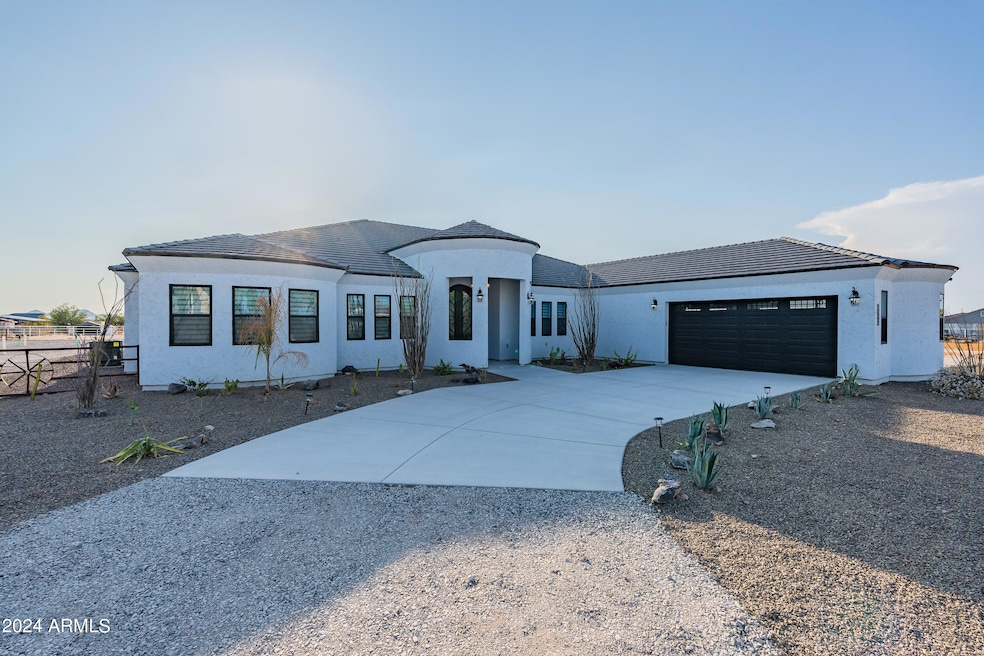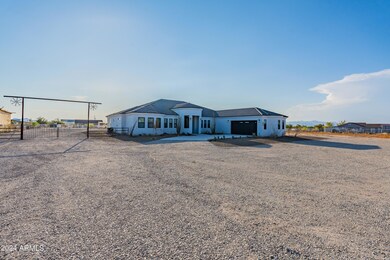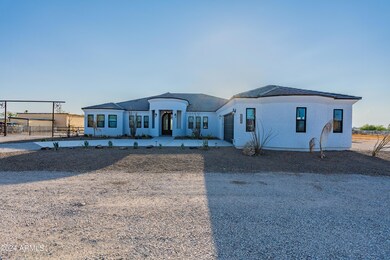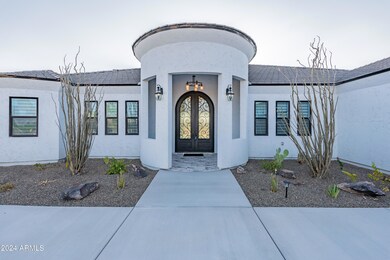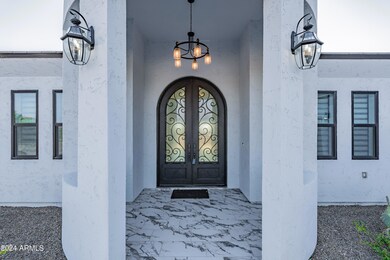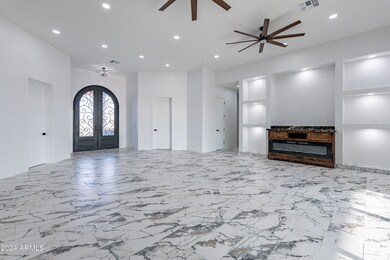
12942 S 192nd Ave Buckeye, AZ 85326
Highlights
- Horses Allowed On Property
- Granite Countertops
- Eat-In Kitchen
- Two Primary Bathrooms
- No HOA
- Double Pane Windows
About This Home
As of February 2025BACK ON THE MARKET!!
Starting with the outdoor amenities, having over an acre of land with horse privileges offers ample space for various outdoor activities and potentially keeping horses. The shared well is a practical feature ensuring reliable water supply. The 400 amp electrical panel is a substantial power capacity, perfect for accommodating future additions like a casita or workshop without worrying about electricity limitations.Moving indoors, the layout is designed for both comfort and style. The 4 bedrooms, especially with 3 having their own bathrooms, offer privacy and convenience for occupants and guests alike. The total of 5 bathrooms, including one on the rear patio, adds to the convenience an accessibility of the property. The custom-made kitchen cabinets and gorgeous granite countertops elevate the aesthetic appeal of the kitchen while providing ample storage and workspace. The wet bar is a fantastic addition for entertaining guests and adds a touch of sophistication to the space. The open floor plan, coupled with 12' ceilings in the main area, creates an airy and spacious atmosphere, perfect for hosting gatherings or simply enjoying everyday living. The huge main closet with its own island adds a luxurious touch to the master suite, offering plenty of storage space and organization options.
Home Details
Home Type
- Single Family
Est. Annual Taxes
- $339
Year Built
- Built in 2024 | Under Construction
Lot Details
- 1.25 Acre Lot
- Wrought Iron Fence
- Sprinklers on Timer
Parking
- 3 Car Garage
Home Design
- Wood Frame Construction
- Spray Foam Insulation
- Insulated Concrete Forms
- Tile Roof
- ICAT Recessed Lighting
- Stucco
Interior Spaces
- 3,511 Sq Ft Home
- 1-Story Property
- Ceiling height of 9 feet or more
- Ceiling Fan
- Double Pane Windows
- Low Emissivity Windows
- Vinyl Clad Windows
- Solar Screens
Kitchen
- Eat-In Kitchen
- Kitchen Island
- Granite Countertops
Flooring
- Carpet
- Tile
Bedrooms and Bathrooms
- 4 Bedrooms
- Two Primary Bathrooms
- Primary Bathroom is a Full Bathroom
- 5 Bathrooms
- Dual Vanity Sinks in Primary Bathroom
- Bathtub With Separate Shower Stall
Schools
- Rainbow Valley Elementary School
- Estrella Foothills High School
Horse Facilities and Amenities
- Horses Allowed On Property
Utilities
- Refrigerated Cooling System
- Ducts Professionally Air-Sealed
- Heating Available
- Shared Well
- Water Softener
Community Details
- No Home Owners Association
- Association fees include (see remarks)
Listing and Financial Details
- Home warranty included in the sale of the property
- Assessor Parcel Number 400-53-101-E
Map
Home Values in the Area
Average Home Value in this Area
Property History
| Date | Event | Price | Change | Sq Ft Price |
|---|---|---|---|---|
| 02/24/2025 02/24/25 | Sold | $800,000 | -9.1% | $228 / Sq Ft |
| 02/20/2025 02/20/25 | Price Changed | $879,900 | 0.0% | $251 / Sq Ft |
| 02/13/2025 02/13/25 | Price Changed | $879,900 | 0.0% | $251 / Sq Ft |
| 01/16/2025 01/16/25 | Pending | -- | -- | -- |
| 01/09/2025 01/09/25 | Price Changed | $879,900 | -1.1% | $251 / Sq Ft |
| 12/11/2024 12/11/24 | For Sale | $889,900 | +11.2% | $253 / Sq Ft |
| 09/15/2024 09/15/24 | Off Market | $800,000 | -- | -- |
| 08/30/2024 08/30/24 | Price Changed | $889,900 | -1.1% | $253 / Sq Ft |
| 05/12/2024 05/12/24 | For Sale | $899,900 | -- | $256 / Sq Ft |
Tax History
| Year | Tax Paid | Tax Assessment Tax Assessment Total Assessment is a certain percentage of the fair market value that is determined by local assessors to be the total taxable value of land and additions on the property. | Land | Improvement |
|---|---|---|---|---|
| 2025 | $732 | $5,553 | $5,553 | -- |
| 2024 | $339 | $5,289 | $5,289 | -- |
| 2023 | $339 | $9,015 | $9,015 | -- |
Deed History
| Date | Type | Sale Price | Title Company |
|---|---|---|---|
| Warranty Deed | $800,000 | Pioneer Title Agency | |
| Warranty Deed | $120,000 | Dhi Title |
Similar Homes in the area
Source: Arizona Regional Multiple Listing Service (ARMLS)
MLS Number: 6701657
APN: 400-53-101E
- 19212 W Arlington Rd
- 12911 S 194th Dr Unit B
- 13120 S 190th Ave
- 12854 S 189th Ave
- 13620 S 192nd Ave
- 13634 S 192nd Ave
- 13520 S 194th Ave
- 18839 W Narramore Rd
- 19348 W Brave Rd
- 23433 S 188th Ave Unit 25
- 13933 S 191st Ave
- 0 S 191st Ave Unit 6622938
- 13602 S Garnet Rd
- 13446 S 186th Ave
- 13413 S 186th Ave
- 12064 S 186th Ave
- 11440 S 194th Dr
- 23259 S 194th Dr
- 23273 S 194th Dr
- 12690 S 184th Ave
