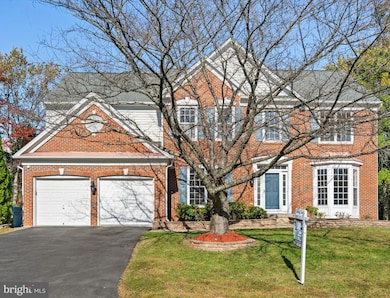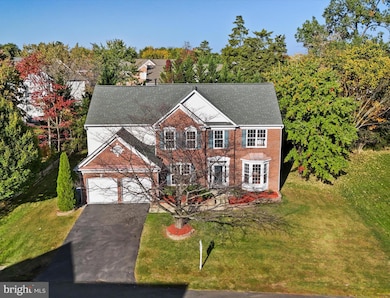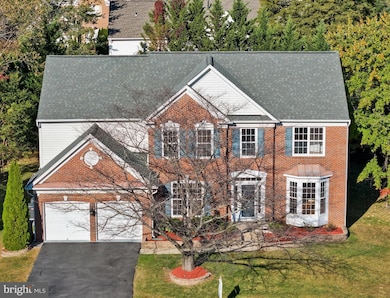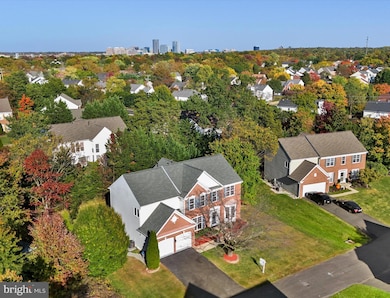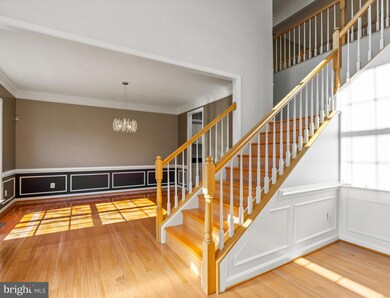
12944 Cedar Glen Ln Herndon, VA 20171
Floris NeighborhoodHighlights
- Colonial Architecture
- Recreation Room
- Den
- Floris Elementary School Rated A
- Wood Flooring
- 3-minute walk to Dakota Lakes Drive Basketball Court
About This Home
As of February 2025Experience luxury living in this exquisite 5-bedroom, 4.5-bath brick-front Colonial located in the prestigious Oakmill community. This home welcomes you with a grand two-story foyer and features elegant formal living and dining rooms. The open-concept main level leads to a gourmet kitchen, complete with granite countertops, hardwood floors, and a spacious island with a breakfast bar.
The expansive two-story family room offers hardwood floors, a gas fireplace and an elegant chandelier, creating a perfect space for relaxation and entertaining. A cozy library enhances the charm of the home. The primary bedroom suite impresses with a tray ceiling and a spa-like master bath, featuring a soaking tub and separate shower. The fully finished walk-up lower level is an entertainer’s paradise, boasting a fifth bedroom, two recreational rooms, a full bath, and a complete wet bar with seating, maple cabinetry, a wine rack, a pendant and recessed lighting.
Conveniently located near major commuter routes, this home offers an ideal blend of sophistication and accessibility.
Recent Updates:
-Master Bath (2022)
-Princess Suite Bath (2022)
-Jack & Jill Bath (2022)
-Basement Bath (2023)
-Powder Room (2024)
-Kitchen Cabinet Refacing (2023)
-HVAC System (2022)
-Plumbing & Garbage Disposal (2022)
-Dishwasher (2022)
-Electrical Updates (2022)
-Roof (2020)
-Interior Paint (2022)
****This home is truly a rare find in a prime location****
Home Details
Home Type
- Single Family
Est. Annual Taxes
- $10,478
Year Built
- Built in 1999
Lot Details
- 0.29 Acre Lot
- South Facing Home
- Property is in excellent condition
- Property is zoned 303
HOA Fees
- $85 Monthly HOA Fees
Parking
- 2 Car Attached Garage
- Front Facing Garage
Home Design
- Colonial Architecture
- Asphalt Roof
- Vinyl Siding
- Brick Front
- Concrete Perimeter Foundation
Interior Spaces
- Property has 3 Levels
- Ceiling height of 9 feet or more
- Gas Fireplace
- Den
- Recreation Room
- Wood Flooring
- Stainless Steel Appliances
Bedrooms and Bathrooms
Laundry
- Laundry Room
- Laundry on main level
Finished Basement
- Walk-Out Basement
- Connecting Stairway
- Rear Basement Entry
Accessible Home Design
- Level Entry For Accessibility
Schools
- Floris Elementary School
- Carson Middle School
- South Lakes High School
Utilities
- Forced Air Heating and Cooling System
- Underground Utilities
- Propane
- Natural Gas Water Heater
- Phone Available
- Cable TV Available
Community Details
- Oakmill Subdivision
Listing and Financial Details
- Tax Lot 45
- Assessor Parcel Number 0252 20020045
Map
Home Values in the Area
Average Home Value in this Area
Property History
| Date | Event | Price | Change | Sq Ft Price |
|---|---|---|---|---|
| 02/28/2025 02/28/25 | Sold | $1,265,000 | -2.7% | $283 / Sq Ft |
| 01/10/2025 01/10/25 | Price Changed | $1,299,900 | -3.6% | $291 / Sq Ft |
| 12/06/2024 12/06/24 | Price Changed | $1,349,000 | -3.3% | $302 / Sq Ft |
| 11/12/2024 11/12/24 | Price Changed | $1,395,000 | -2.1% | $312 / Sq Ft |
| 10/23/2024 10/23/24 | For Sale | $1,425,000 | 0.0% | $319 / Sq Ft |
| 10/22/2024 10/22/24 | Off Market | $1,425,000 | -- | -- |
| 10/21/2024 10/21/24 | For Sale | $1,425,000 | -- | $319 / Sq Ft |
Tax History
| Year | Tax Paid | Tax Assessment Tax Assessment Total Assessment is a certain percentage of the fair market value that is determined by local assessors to be the total taxable value of land and additions on the property. | Land | Improvement |
|---|---|---|---|---|
| 2024 | $10,478 | $904,480 | $367,000 | $537,480 |
| 2023 | $10,207 | $904,480 | $367,000 | $537,480 |
| 2022 | $10,104 | $883,580 | $349,000 | $534,580 |
| 2021 | $9,212 | $784,970 | $289,000 | $495,970 |
| 2020 | $9,066 | $766,010 | $277,000 | $489,010 |
| 2019 | $8,816 | $744,950 | $265,000 | $479,950 |
| 2018 | $8,760 | $761,770 | $265,000 | $496,770 |
| 2017 | $8,597 | $740,470 | $253,000 | $487,470 |
| 2016 | $8,625 | $744,520 | $253,000 | $491,520 |
| 2015 | $8,309 | $744,520 | $253,000 | $491,520 |
| 2014 | $7,325 | $657,840 | $211,000 | $446,840 |
Mortgage History
| Date | Status | Loan Amount | Loan Type |
|---|---|---|---|
| Open | $807,000 | New Conventional | |
| Closed | $807,000 | New Conventional | |
| Previous Owner | $591,000 | New Conventional | |
| Previous Owner | $592,500 | New Conventional | |
| Previous Owner | $724,632 | FHA | |
| Previous Owner | $252,700 | No Value Available |
Deed History
| Date | Type | Sale Price | Title Company |
|---|---|---|---|
| Deed | $1,265,000 | Stewart Title Guaranty Company | |
| Deed | $1,265,000 | Stewart Title Guaranty Company | |
| Deed | -- | First American Title | |
| Deed | $346,770 | -- |
Similar Homes in Herndon, VA
Source: Bright MLS
MLS Number: VAFX2205766
APN: 0252-20020045
- 13101 Curved Iron Rd
- 2519 Fallon Dr
- 13137 Ashnut Ln
- 13165 Marcey Creek Rd Unit 13165
- 2403 Fieldcreek Dr
- 12718 Fox Woods Dr
- 13103 Marcey Creek Rd Unit 13103
- 13057 Marcey Creek Rd
- 13060 Marcey Creek Rd
- 2406 Simpkins Farm Dr
- 13128 Kidwell Field Rd
- 2619 Meadow Hall Dr
- 12814 Tournament Dr
- 2636 Meadow Hall Dr
- 12925 Centre Park Cir Unit 409
- 12933 Centre Park Cir Unit 106
- 2614 New Banner Ln
- 2455 Founders Way
- 12650 Thunder Chase Dr
- 13036 Monterey Estates Dr

