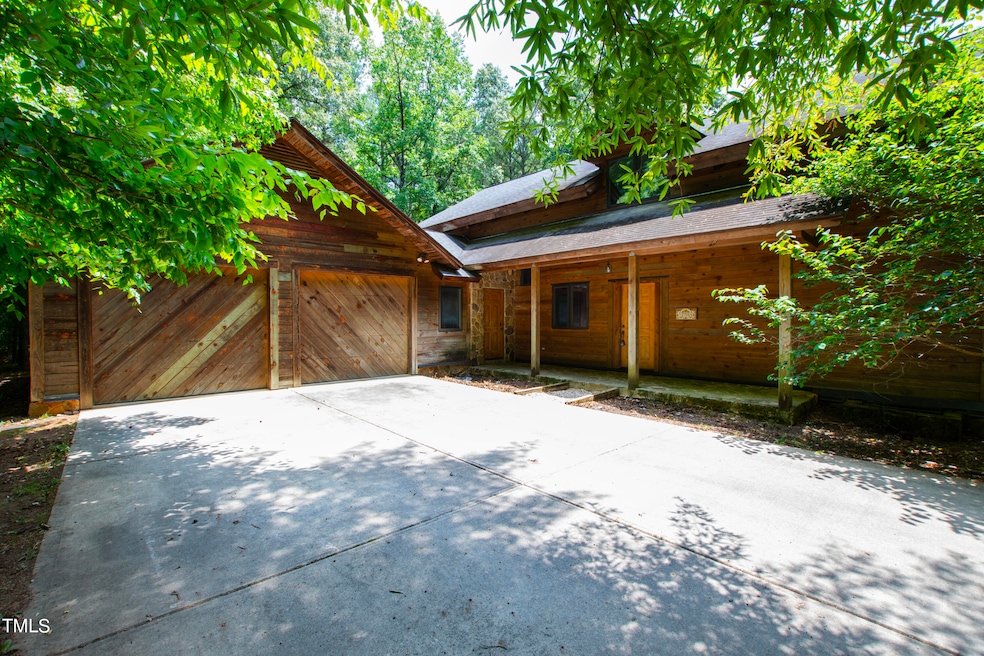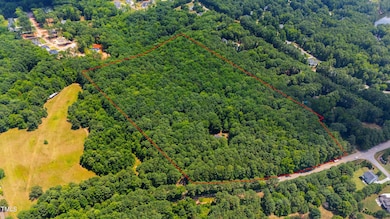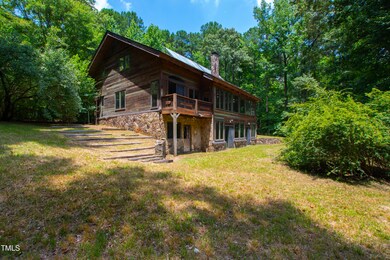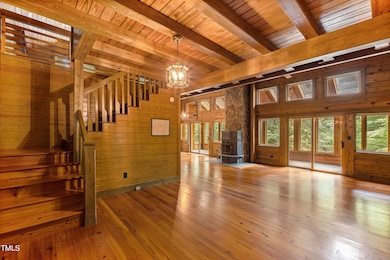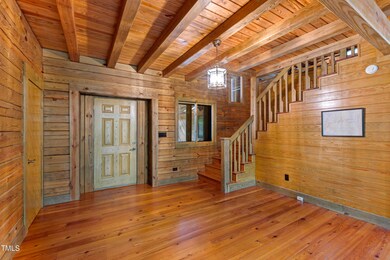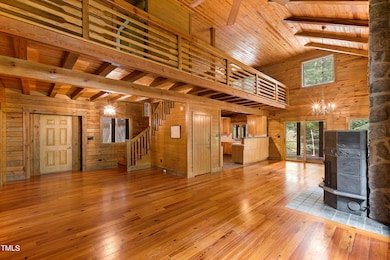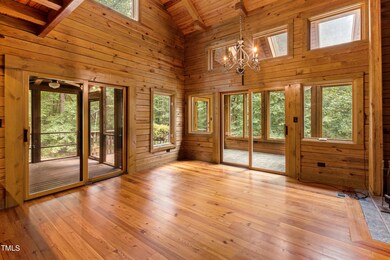
12944 Old Creedmoor Rd Raleigh, NC 27613
Highlights
- 30.33 Acre Lot
- Deck
- Wooded Lot
- Pleasant Union Elementary School Rated A
- Wood Burning Stove
- Wood Flooring
About This Home
As of March 2025Welcome to 12944 Old Creedmoor Road. Situated on predominantly wooded land, this property offers an expansive private forest retreat while remaining conveniently close to RDU International Airport, Research Triangle Park, shopping amenities, and scenic Falls Lake. The existing home is set on 30.33 acres and provides versatile options: move-in readiness, renovation, or possible development. Notable features include a spacious partially finished walk-out basement with a stone fireplace, and a Scandinavian Tulikivi wood stove in the main living area complete with heart pine floors. The primary bedroom is conveniently located on the first floor. Enjoy indoor-outdoor living with an enclosed sun porch spanning the home's width, complemented by a large screened porch and decks. Additional highlights include an oversized 2-car garage with expansive walk-up attic storage. With solar hot water and an auxiliary water heater, this property combines sustainable living with modern comforts. Discover a home where tranquility meets convenience and endless possibilities.
Home Details
Home Type
- Single Family
Est. Annual Taxes
- $15,743
Year Built
- Built in 1997
Lot Details
- 30.33 Acre Lot
- Property fronts a county road
- Wooded Lot
Parking
- 2 Car Attached Garage
- 4 Open Parking Spaces
Home Design
- Rustic Architecture
- Asphalt Roof
- Lap Siding
- Concrete Perimeter Foundation
Interior Spaces
- 1-Story Property
- Ceiling Fan
- Wood Burning Stove
- Screened Porch
- Pull Down Stairs to Attic
- Partially Finished Basement
Kitchen
- Built-In Oven
- Propane Cooktop
- Microwave
Flooring
- Wood
- Carpet
- Ceramic Tile
Bedrooms and Bathrooms
- 2 Bedrooms
- 3 Full Bathrooms
Laundry
- Laundry Room
- Laundry on main level
- Dryer
- Washer
Outdoor Features
- Deck
- Glass Enclosed
Schools
- Wake County Schools Elementary And Middle School
- Wake County Schools High School
Utilities
- Forced Air Heating and Cooling System
- Underground Utilities
- Well
- Septic Tank
- Cable TV Available
Community Details
- No Home Owners Association
Listing and Financial Details
- Property held in a trust
- Assessor Parcel Number 0881922304
Map
Home Values in the Area
Average Home Value in this Area
Property History
| Date | Event | Price | Change | Sq Ft Price |
|---|---|---|---|---|
| 03/04/2025 03/04/25 | Sold | $2,860,000 | -4.5% | $707 / Sq Ft |
| 01/08/2025 01/08/25 | Pending | -- | -- | -- |
| 10/30/2024 10/30/24 | Price Changed | $2,995,000 | -9.2% | $740 / Sq Ft |
| 07/07/2024 07/07/24 | For Sale | $3,300,000 | -- | $815 / Sq Ft |
Tax History
| Year | Tax Paid | Tax Assessment Tax Assessment Total Assessment is a certain percentage of the fair market value that is determined by local assessors to be the total taxable value of land and additions on the property. | Land | Improvement |
|---|---|---|---|---|
| 2024 | $4,008 | $2,838,656 | $2,331,213 | $507,443 |
| 2023 | $3,662 | $2,016,605 | $1,645,150 | $371,455 |
| 2022 | $3,394 | $2,016,605 | $1,645,150 | $371,455 |
| 2021 | $3,303 | $2,016,605 | $1,645,150 | $371,455 |
| 2020 | $3,248 | $2,016,605 | $1,645,150 | $371,455 |
| 2019 | $3,203 | $1,810,375 | $1,508,638 | $301,737 |
| 2018 | $2,944 | $1,810,375 | $1,508,638 | $301,737 |
| 2017 | $2,791 | $1,810,375 | $1,508,638 | $301,737 |
| 2016 | $2,734 | $1,810,375 | $1,508,638 | $301,737 |
| 2015 | $3,002 | $2,012,476 | $1,714,238 | $298,238 |
| 2014 | $2,845 | $2,012,476 | $1,714,238 | $298,238 |
Deed History
| Date | Type | Sale Price | Title Company |
|---|---|---|---|
| Special Warranty Deed | $2,860,000 | None Listed On Document |
Similar Homes in Raleigh, NC
Source: Doorify MLS
MLS Number: 10039756
APN: 0881.04-92-2304-000
- 3028 Mount Vernon Church Rd
- 1520 Lake Adventure Ct
- 1425 Lake Adventure Ct
- 7312 Ridgeline Dr
- 1433 Starry Night Ct
- 12660 Boyce Mill Rd
- 7112 Camp Side Ct
- 1800 Okeefe
- 6917 Fiddleman Way
- 7420 Heartland Dr
- 1405 Song Bird Crest Way
- 1805 Okeefe Ln Unit 1d
- 12601 Boyce Mill Rd
- 13317 Creedmoor Rd
- 0 Creedmoor Rd Unit 2530349
- 1804 Okeefe Ln
- 11619 John Allen Rd
- 2908 Stubble Field Dr
- 1229 Westerham Dr
- 4622 Durham Rd
