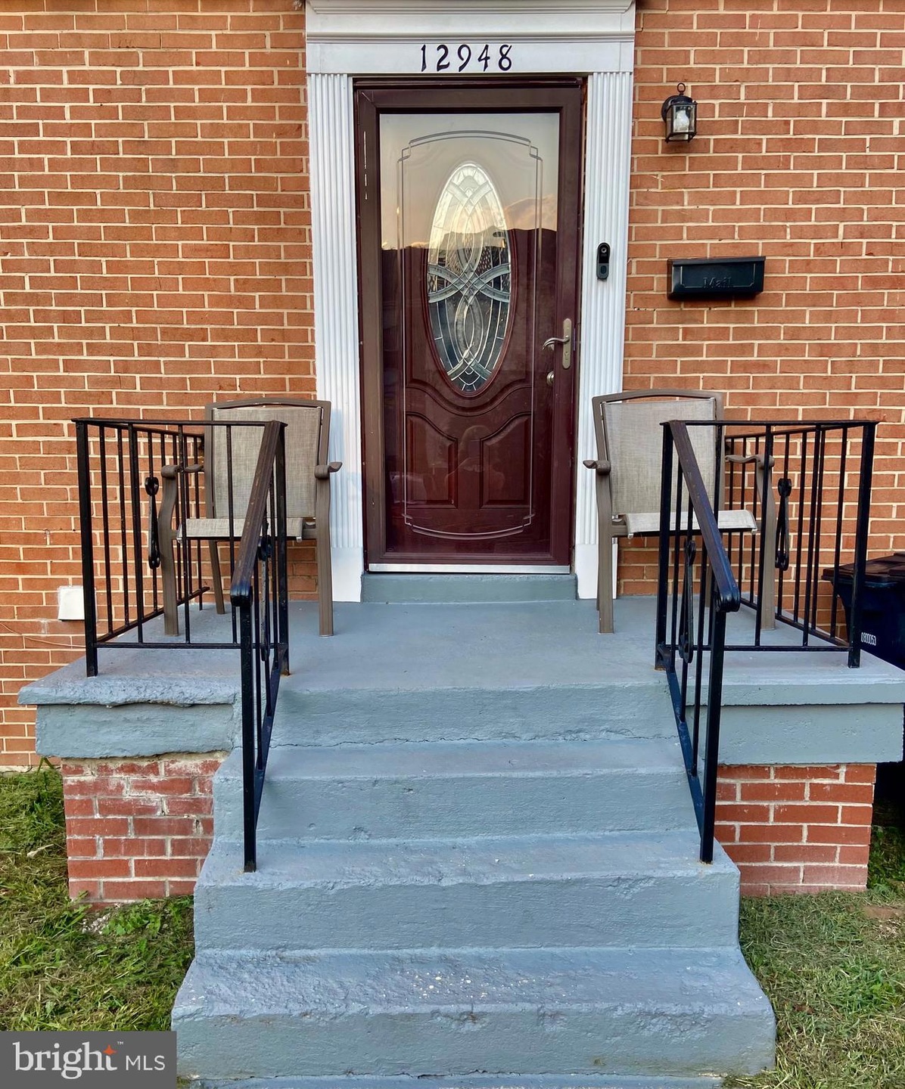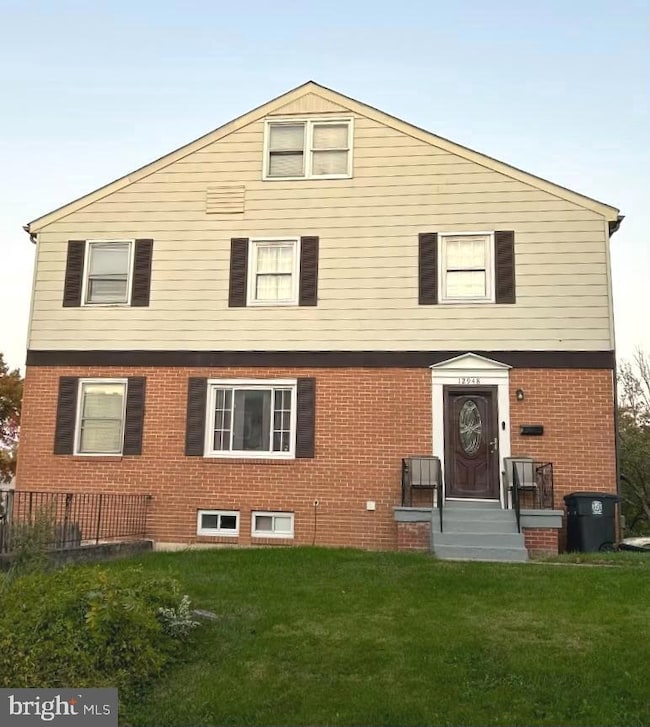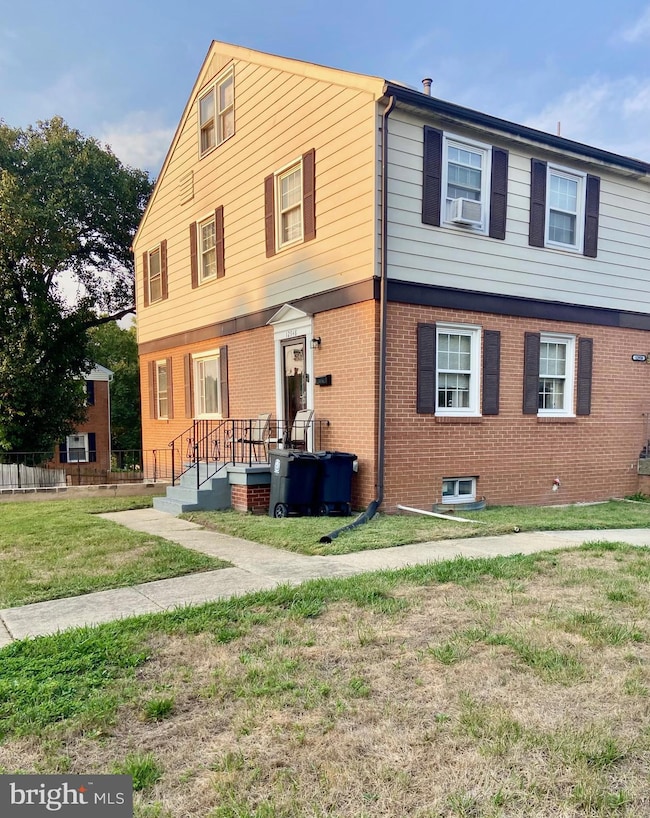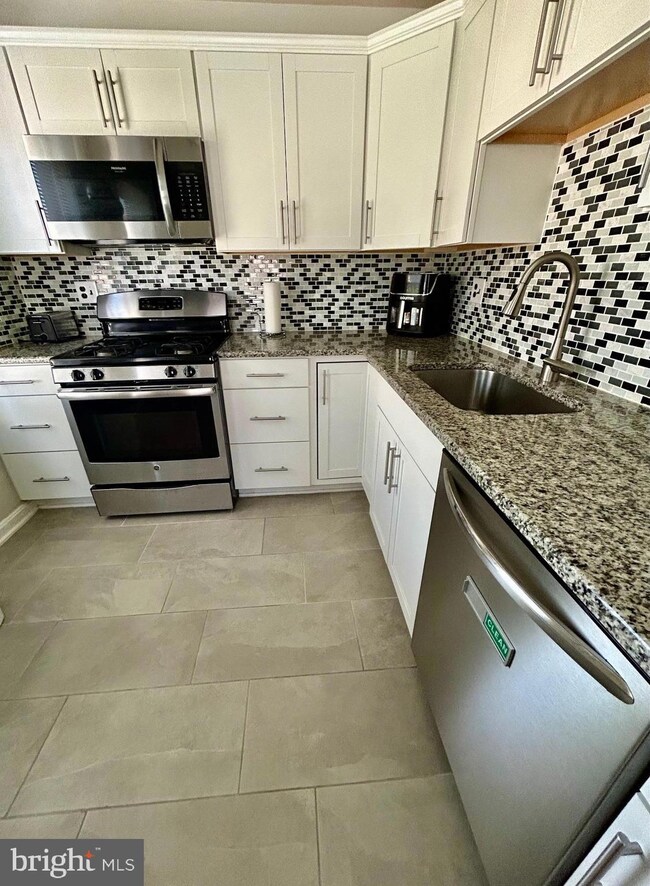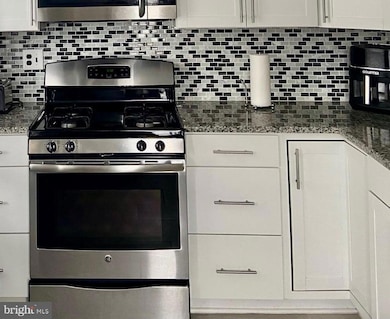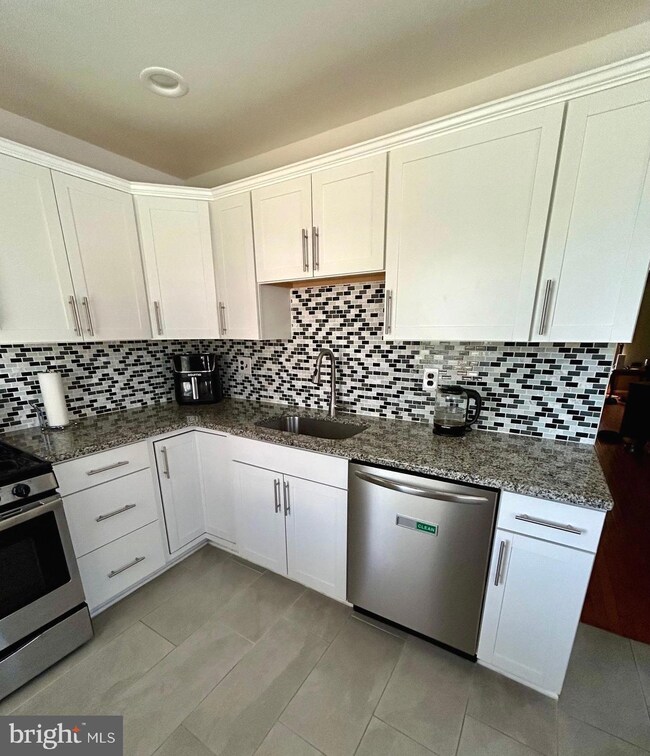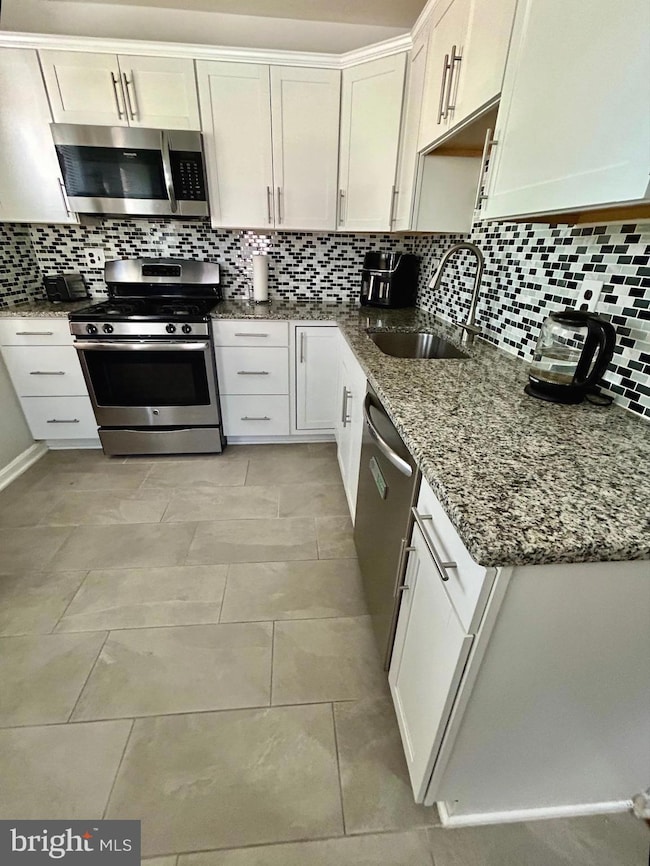
12948 Claxton Dr Laurel, MD 20708
South Laurel NeighborhoodHighlights
- Eat-In Gourmet Kitchen
- Colonial Architecture
- Corner Lot
- Open Floorplan
- Engineered Wood Flooring
- Community Pool
About This Home
As of October 2024Rare find opportunity to own a 4-level End Corner Unit Townhome with a Loft. The main level has -hardwood flooring in the Living and Dining Rooms with an open floor plan. A gourmet kitchen that has been completely remodeled with white soft closed cabinets, granite, a custom backsplash, new plumbing, stainless appliances, and new tile flooring with table space, overlooking the fenced backyard. 2nd level has -the Primary Bedroom with a wall of closets and a Primary Bath, 2 more bedrooms, hardwood flooring in the hallway, and a remodeled hall bathroom with custom tile work. There is a door that will lead you up the stairs to the 4th level- loft, which could be used as a 4th bedroom or bonus room. The lower level -has a family room with re-engineered flooring, a 3-year young washer and dryer in the laundry room, a 1/2 bath, and an amazing room currently an office, or could be used as child care, playroom, or 5th bedroom. New French doors lead to a fully fenced backyard from the walkout level to the large corner. Other upgrades are plumbing work, waterproofing French Drain, a New Hot Water Heater, and a Sump Pump. Don't miss your chance to see this one-of-a-kind loft 4-level townhome.
Townhouse Details
Home Type
- Townhome
Est. Annual Taxes
- $2,602
Year Built
- Built in 1969
Lot Details
- Cul-De-Sac
- Level Lot
- Cleared Lot
- Back Yard Fenced, Front and Side Yard
- Property is in good condition
HOA Fees
Home Design
- Colonial Architecture
- Brick Exterior Construction
- Composition Roof
Interior Spaces
- 1,975 Sq Ft Home
- Property has 4 Levels
- Open Floorplan
- French Doors
- Insulated Doors
- Family Room
- Combination Dining and Living Room
- Den
- Basement
- Connecting Stairway
Kitchen
- Eat-In Gourmet Kitchen
- Breakfast Area or Nook
- Gas Oven or Range
- Built-In Microwave
- ENERGY STAR Qualified Refrigerator
- Dishwasher
- Stainless Steel Appliances
- Disposal
Flooring
- Engineered Wood
- Carpet
- Ceramic Tile
Bedrooms and Bathrooms
- 4 Bedrooms
- En-Suite Primary Bedroom
- En-Suite Bathroom
- Bathtub with Shower
- Walk-in Shower
Laundry
- Laundry Room
- Laundry on lower level
- Gas Dryer
- ENERGY STAR Qualified Washer
Home Security
Parking
- 2 Open Parking Spaces
- 2 Parking Spaces
- Parking Lot
- 1 Assigned Parking Space
Outdoor Features
- Patio
Schools
- Deerfield Run Elementary School
- Dwight D. Eisenhower Middle School
- Laurel High School
Utilities
- Forced Air Heating and Cooling System
- High-Efficiency Water Heater
- Natural Gas Water Heater
- Multiple Phone Lines
- Cable TV Available
Listing and Financial Details
- Assessor Parcel Number 17101009117
Community Details
Overview
- Association fees include management, pool(s), trash, parking fee
- Chambers Management Inc. Condos
- Andover Heights Condo I Subdivision
- Property Manager
Recreation
- Community Pool
Pet Policy
- Pets allowed on a case-by-case basis
Security
- Storm Doors
Map
Home Values in the Area
Average Home Value in this Area
Property History
| Date | Event | Price | Change | Sq Ft Price |
|---|---|---|---|---|
| 10/23/2024 10/23/24 | Sold | $345,000 | +0.9% | $175 / Sq Ft |
| 08/30/2024 08/30/24 | Pending | -- | -- | -- |
| 08/24/2024 08/24/24 | For Sale | $342,000 | -- | $173 / Sq Ft |
Tax History
| Year | Tax Paid | Tax Assessment Tax Assessment Total Assessment is a certain percentage of the fair market value that is determined by local assessors to be the total taxable value of land and additions on the property. | Land | Improvement |
|---|---|---|---|---|
| 2024 | $3,136 | $259,500 | $0 | $0 |
| 2023 | $2,602 | $234,000 | $0 | $0 |
| 2022 | $2,319 | $208,500 | $62,500 | $146,000 |
| 2021 | $5,473 | $185,667 | $0 | $0 |
| 2020 | $5,129 | $162,833 | $0 | $0 |
| 2019 | $2,005 | $140,000 | $42,000 | $98,000 |
| 2018 | $2,464 | $140,000 | $42,000 | $98,000 |
| 2017 | $2,546 | $140,000 | $0 | $0 |
| 2016 | -- | $146,000 | $0 | $0 |
| 2015 | $2,469 | $146,000 | $0 | $0 |
| 2014 | $2,469 | $146,000 | $0 | $0 |
Mortgage History
| Date | Status | Loan Amount | Loan Type |
|---|---|---|---|
| Open | $334,650 | New Conventional | |
| Previous Owner | $50,000 | Future Advance Clause Open End Mortgage | |
| Previous Owner | $172,800 | Adjustable Rate Mortgage/ARM | |
| Previous Owner | $172,800 | Adjustable Rate Mortgage/ARM |
Deed History
| Date | Type | Sale Price | Title Company |
|---|---|---|---|
| Deed | $345,000 | Realty Title Services | |
| Deed | -- | -- | |
| Deed | -- | -- | |
| Deed | $112,900 | -- | |
| Deed | $109,000 | -- |
Similar Homes in Laurel, MD
Source: Bright MLS
MLS Number: MDPG2122512
APN: 10-1009117
- 13105 Imperial Ct
- 8366 Imperial Dr
- 0 Larchdale Rd Unit MDPG2054450
- 12702 Cedarbrook Ln
- 8812 Churchfield Ln
- 8339 Snowden Oaks Place
- 13403 Briarwood Dr
- 13407 Kiama Ct
- 8705 Graystone Ln
- 9208 Twin Hill Ln
- 9204 Pleasant Ct
- 12308 Mount Pleasant Dr
- 12412 Mount Pleasant Dr
- 8916 Briarcroft Ln
- 0 Railroad Ave
- 8408 Spruce Hill Dr
- 7602 Whethersfield Place
- 12513 Laurel Bowie Rd
- 9112 Briarchip St
- 12016 Montague Dr
