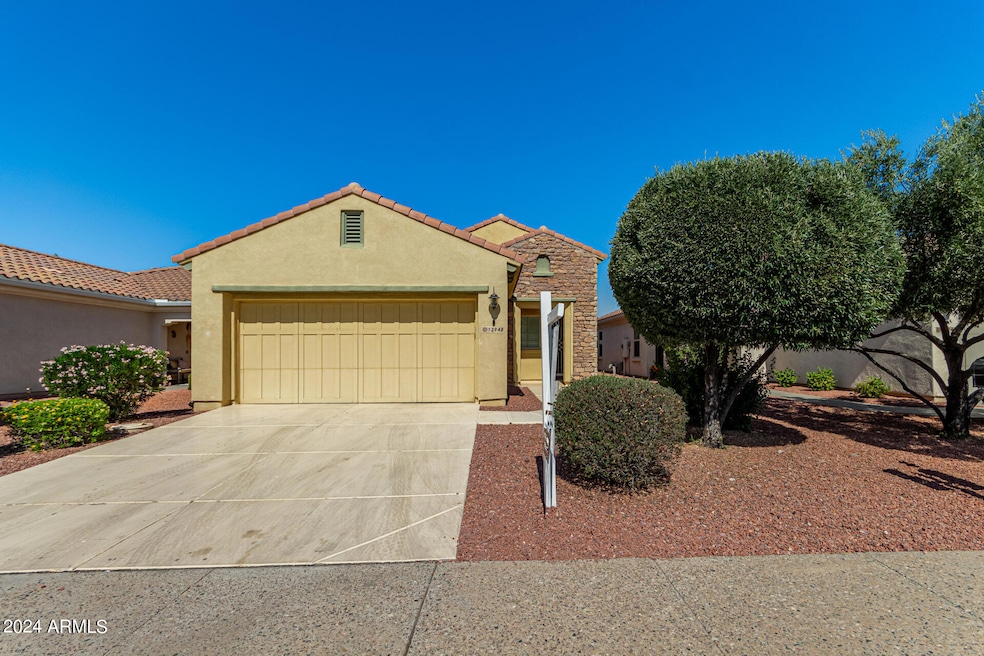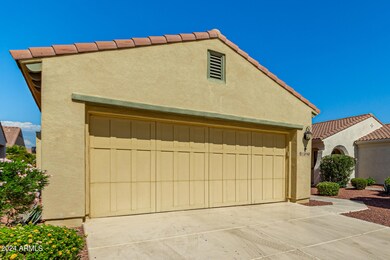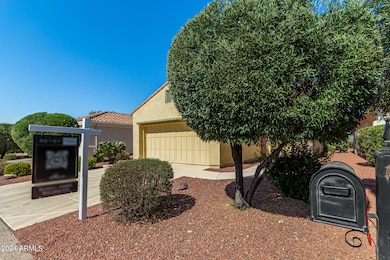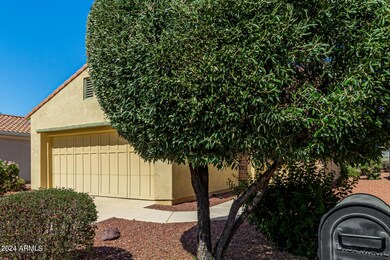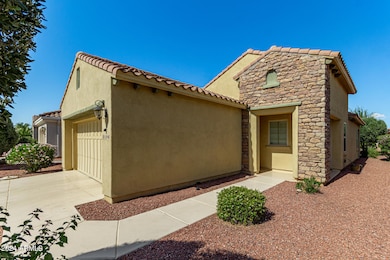
12948 W El Sueno Ct Sun City West, AZ 85375
Estimated payment $2,185/month
Highlights
- Golf Course Community
- Fitness Center
- Clubhouse
- Liberty High School Rated A-
- Gated with Attendant
- Heated Community Pool
About This Home
Home, sweet home! Discover the priceless joy of owning this single-story residence in the active adult Community of Corte Bella! Inside, the inviting great room graced with tile flooring and fresh soft palette throughout is fantastic for entertaining & everyday living. The kitchen displays abundant cabinetry with crown molding, recessed lighting, built-in appliances, plantation shutters, a handy pantry, and solid surface counters. Gas stub behind the stove. Venture to the large primary bedroom to find brand new plush carpet, a private bathroom with dual sinks, a convenient grab bar in the shower, and a walk-in closet. Can you believe a washer & dryer convey! Interior was freshly painted Enjoy peaceful afternoons under the covered patio in the backyard. This turn-key value awaits you!
Home Details
Home Type
- Single Family
Est. Annual Taxes
- $1,888
Year Built
- Built in 2005
Lot Details
- 4,400 Sq Ft Lot
HOA Fees
- $217 Monthly HOA Fees
Parking
- 2 Car Garage
Home Design
- Wood Frame Construction
- Tile Roof
- Stucco
Interior Spaces
- 1,154 Sq Ft Home
- 1-Story Property
- Ceiling Fan
- Double Pane Windows
Kitchen
- Eat-In Kitchen
- Built-In Microwave
Flooring
- Floors Updated in 2024
- Carpet
- Tile
Bedrooms and Bathrooms
- 2 Bedrooms
- 2 Bathrooms
- Dual Vanity Sinks in Primary Bathroom
Accessible Home Design
- Grab Bar In Bathroom
- No Interior Steps
Schools
- Adult Elementary And Middle School
- Adult High School
Utilities
- Cooling Available
- Heating System Uses Natural Gas
- High Speed Internet
- Cable TV Available
Listing and Financial Details
- Tax Lot 56
- Assessor Parcel Number 503-58-342
Community Details
Overview
- Association fees include ground maintenance
- Corte Bella Association, Phone Number (623) 328-5068
- Built by Pulte Homes
- Corte Bella Country Club Unit J La Quinta Subdivision
Amenities
- Clubhouse
- Recreation Room
Recreation
- Golf Course Community
- Tennis Courts
- Fitness Center
- Heated Community Pool
- Community Spa
- Bike Trail
Security
- Gated with Attendant
Map
Home Values in the Area
Average Home Value in this Area
Tax History
| Year | Tax Paid | Tax Assessment Tax Assessment Total Assessment is a certain percentage of the fair market value that is determined by local assessors to be the total taxable value of land and additions on the property. | Land | Improvement |
|---|---|---|---|---|
| 2025 | $1,888 | $20,353 | -- | -- |
| 2024 | $1,894 | $19,384 | -- | -- |
| 2023 | $1,894 | $26,500 | $5,300 | $21,200 |
| 2022 | $1,818 | $21,580 | $4,310 | $17,270 |
| 2021 | $1,901 | $19,810 | $3,960 | $15,850 |
| 2020 | $1,905 | $18,650 | $3,730 | $14,920 |
| 2019 | $1,844 | $16,820 | $3,360 | $13,460 |
| 2018 | $1,776 | $16,020 | $3,200 | $12,820 |
| 2017 | $1,780 | $15,050 | $3,010 | $12,040 |
| 2016 | $1,740 | $13,920 | $2,780 | $11,140 |
| 2015 | $1,646 | $12,830 | $2,560 | $10,270 |
Property History
| Date | Event | Price | Change | Sq Ft Price |
|---|---|---|---|---|
| 04/21/2025 04/21/25 | Pending | -- | -- | -- |
| 04/11/2025 04/11/25 | Price Changed | $325,000 | -1.5% | $282 / Sq Ft |
| 03/28/2025 03/28/25 | Price Changed | $330,000 | -4.3% | $286 / Sq Ft |
| 03/21/2025 03/21/25 | Price Changed | $345,000 | -1.4% | $299 / Sq Ft |
| 03/03/2025 03/03/25 | Price Changed | $350,000 | -1.4% | $303 / Sq Ft |
| 02/05/2025 02/05/25 | Price Changed | $355,000 | -2.7% | $308 / Sq Ft |
| 11/29/2024 11/29/24 | Price Changed | $365,000 | -1.4% | $316 / Sq Ft |
| 11/29/2024 11/29/24 | Price Changed | $370,000 | -1.3% | $321 / Sq Ft |
| 10/11/2024 10/11/24 | For Sale | $375,000 | -- | $325 / Sq Ft |
Deed History
| Date | Type | Sale Price | Title Company |
|---|---|---|---|
| Interfamily Deed Transfer | -- | None Available | |
| Interfamily Deed Transfer | -- | None Available | |
| Corporate Deed | $214,594 | Sun Title Agency Co |
Mortgage History
| Date | Status | Loan Amount | Loan Type |
|---|---|---|---|
| Open | $171,675 | Purchase Money Mortgage | |
| Closed | $42,918 | No Value Available |
Similar Homes in Sun City West, AZ
Source: Arizona Regional Multiple Listing Service (ARMLS)
MLS Number: 6769696
APN: 503-58-342
- 12945 W El Sueno Ct
- 12948 W El Sueno Ct
- 12956 W El Sueno Ct
- 22409 N Los Gatos Dr
- 12947 W Chapala Dr
- 12930 W Chapala Dr
- 12852 W El Sueno Dr
- 12844 W El Sueno Dr
- 22524 N San Ramon Dr
- 12835 W Chapala Ct
- 12839 W Rincon Ct
- 12915 W Micheltorena Dr
- 12820 W La Vina Dr Unit G
- 22724 N San Ramon Dr
- 13105 W Micheltorena Dr
- 22416 N Arrellaga Dr
- 12928 W Santa Ynez Dr
- 22236 N Arrellaga Dr Unit H
- 12840 W Santa Ynez Dr
- 12950 W Quinto Dr
