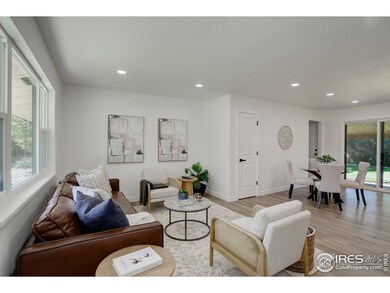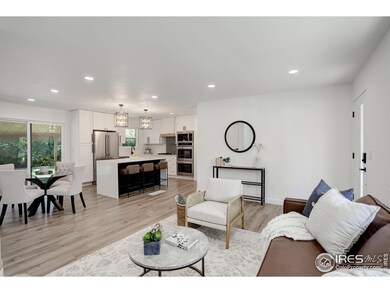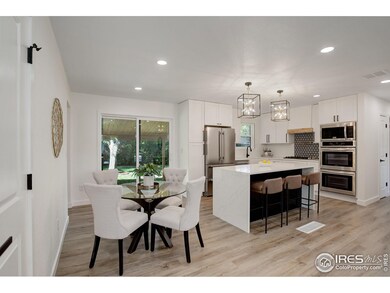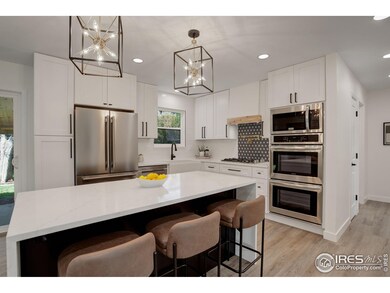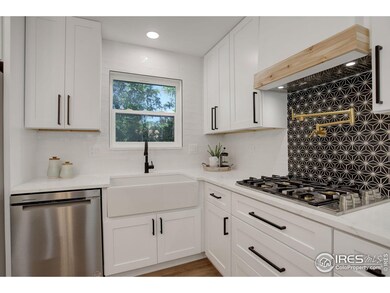
1295 Aikins Way Boulder, CO 80305
South Boulder NeighborhoodHighlights
- Open Floorplan
- Contemporary Architecture
- No HOA
- Creekside Elementary School Rated A
- Wood Flooring
- Double Oven
About This Home
As of November 2024Fully renovated luxury home in ideal South Boulder location. A welcoming front porch greets your arrival. Upon entry, you will be WOW'd by the abundance of natural light that fills the space and the wood flooring that extends throughout the home. The eat-in kitchen boasts quartz countertops and a waterfall island. You will love the attention to detail and high end finishes including a pot filler, double oven, and eye-catching lighting. The open floor plan guides you to the primary suite. Spacious and bright and featuring a sophisticated 5 piece en-suite bath with fully enclosed shower room & stand alone soaking tub. The secondary bedroom on the main level boasts a nice size closet, and would be an ideal office space or child's bedroom. Spend quiet afternoons under the covered deck in the shady backyard. A tranquil escape with a generous sized, uber private yard with mature trees.The lower level offers two additional secondary bedrooms and huge rec room, making it the perfect entertainment space. No detail has been missed in this full remodel and has been fully permitted and outfitted with new electric, new roof, new landscaping and irrigation, privacy fencing and top-of-the-line finishes. The meticulous design and updates galore tops off this flawless property.
Home Details
Home Type
- Single Family
Est. Annual Taxes
- $4,491
Year Built
- Built in 1967
Lot Details
- 7,072 Sq Ft Lot
- Southern Exposure
- Fenced
- Level Lot
- Sprinkler System
- Property is zoned RL-2
Parking
- 1 Car Attached Garage
Home Design
- Contemporary Architecture
- Brick Veneer
- Composition Roof
Interior Spaces
- 2,080 Sq Ft Home
- 1-Story Property
- Open Floorplan
- Double Pane Windows
- Window Treatments
- Wood Flooring
- Basement Fills Entire Space Under The House
Kitchen
- Eat-In Kitchen
- Double Oven
- Gas Oven or Range
- Microwave
- Dishwasher
- Kitchen Island
- Disposal
Bedrooms and Bathrooms
- 4 Bedrooms
- Primary Bathroom is a Full Bathroom
- Primary bathroom on main floor
- Bathtub and Shower Combination in Primary Bathroom
- Walk-in Shower
Laundry
- Laundry on lower level
- Washer and Dryer Hookup
Schools
- Creekside Elementary School
- Southern Hills Middle School
- Fairview High School
Additional Features
- No Interior Steps
- Patio
- Forced Air Heating and Cooling System
Community Details
- No Home Owners Association
- Hy View Subdivision
Listing and Financial Details
- Assessor Parcel Number R0014366
Map
Home Values in the Area
Average Home Value in this Area
Property History
| Date | Event | Price | Change | Sq Ft Price |
|---|---|---|---|---|
| 11/21/2024 11/21/24 | Sold | $1,130,000 | -1.7% | $543 / Sq Ft |
| 10/23/2024 10/23/24 | Price Changed | $1,149,000 | -0.7% | $552 / Sq Ft |
| 10/04/2024 10/04/24 | For Sale | $1,157,000 | +48.3% | $556 / Sq Ft |
| 12/22/2023 12/22/23 | Sold | $780,000 | -5.5% | $375 / Sq Ft |
| 11/09/2023 11/09/23 | For Sale | $825,000 | -- | $397 / Sq Ft |
Tax History
| Year | Tax Paid | Tax Assessment Tax Assessment Total Assessment is a certain percentage of the fair market value that is determined by local assessors to be the total taxable value of land and additions on the property. | Land | Improvement |
|---|---|---|---|---|
| 2024 | $4,566 | $51,999 | $31,249 | $20,750 |
| 2023 | $4,566 | $51,999 | $34,934 | $20,750 |
| 2022 | $4,065 | $42,965 | $26,007 | $16,958 |
| 2021 | $3,880 | $44,201 | $26,755 | $17,446 |
| 2020 | $3,605 | $41,413 | $25,311 | $16,102 |
| 2019 | $3,550 | $41,413 | $25,311 | $16,102 |
| 2018 | $3,303 | $38,095 | $23,256 | $14,839 |
| 2017 | $3,199 | $42,117 | $25,711 | $16,406 |
| 2016 | $2,941 | $33,973 | $16,238 | $17,735 |
| 2015 | $2,785 | $26,697 | $10,268 | $16,429 |
| 2014 | $2,245 | $26,697 | $10,268 | $16,429 |
Mortgage History
| Date | Status | Loan Amount | Loan Type |
|---|---|---|---|
| Previous Owner | $860,356 | New Conventional |
Deed History
| Date | Type | Sale Price | Title Company |
|---|---|---|---|
| Warranty Deed | $1,130,000 | Land Title Guarantee | |
| Warranty Deed | $1,130,000 | Land Title Guarantee | |
| Warranty Deed | $823,500 | Land Title | |
| Personal Reps Deed | $780,000 | Land Title Guarantee | |
| Interfamily Deed Transfer | -- | -- | |
| Deed | -- | -- | |
| Deed | -- | -- |
Similar Homes in Boulder, CO
Source: IRES MLS
MLS Number: 1020007
APN: 1577093-09-002
- 4655 Ludlow St
- 1095 Tantra Park Cir
- 4480 Hastings Dr
- 1496 Greenbriar Blvd
- 4654 Greenbriar Ct
- 4604 Greenbriar Ct
- 4380 Butler Cir
- 860 W Moorhead Cir Unit 2K
- 4361 Butler Cir
- 1720 S Marshall Rd Unit 24
- 1720 S Marshall Rd Unit 19
- 4202 Greenbriar Blvd Unit 46
- 750 W Moorhead Cir Unit A
- 4560 Hanover Ave
- 4035 Darley Ave
- 1275 Berea Dr
- 3970 Longwood Ave
- 560 S 41st St
- 3495 Endicott Dr
- 3335 Darley Ave


