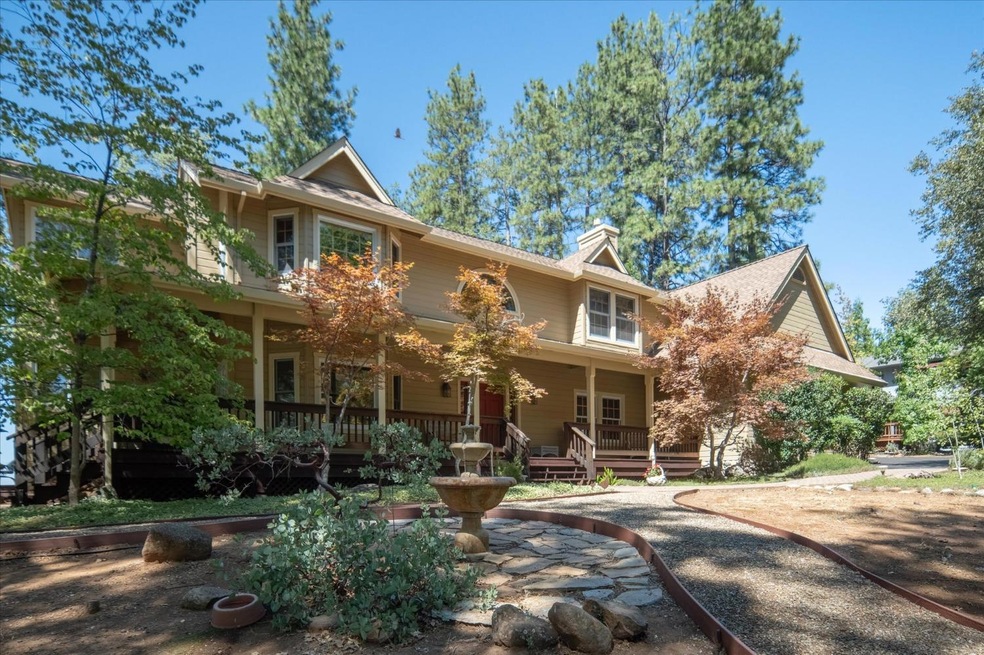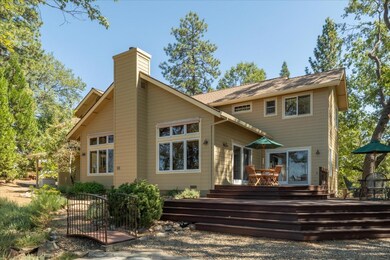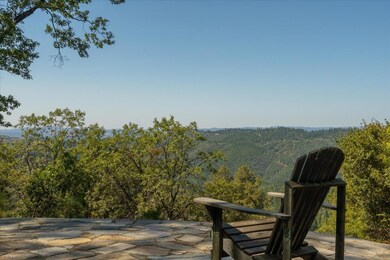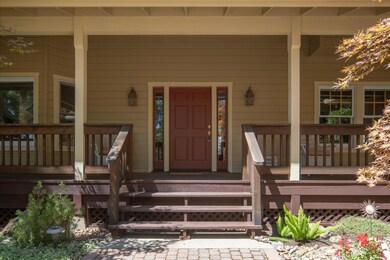
1295 Heather Dr Murphys, CA 95247
Highlights
- Golf Course Community
- Gourmet Kitchen
- Gated Community
- Fitness Center
- Panoramic View
- Open Floorplan
About This Home
As of October 2024Honey, stop the car! This is a home you don't want to miss! It's on the market for the first time ever, with original owners who have taken excellent care of both the home and property. In fact, the owners have just installed a brand-new roof! This rare property features a stunning, level 1.34-acre homesite with a park-like setting and spectacular views, where you can see the Sacramento lights at dusk! Enjoy the paved patio, perfect for entertaining, complete with a beautiful waterfall strategically placed to enhance the scenic views. The front of the home features a lush, gently sloping driveway leading to an impressive front entry. Once inside, you'll be captivated by the stunning wood floors and panoramic views visible through the living room windows. To the left, discover a tastefully remodeled kitchen with granite and quartz countertops, high-end appliances like a Monogram convection oven with a warming drawer, plenty of windows to soak in the views, a slider to the back patio, and a spacious pantry closet that's a dream come true. The living room boasts high, vaulted pine ceilings, adding to the home's charm. All the windows and sliders in the home are high-quality Marvin windows with wood trim. For added convenience, the house features washer and dryer hookups on both the lower level and upstairs. You'll never worry about a power loss, thanks to a whole-house generator that even powers the air conditioner! Plus, enjoy energy savings and comfort with a whole-house fan. Don't be misled by the bedroom/bathroom count; there are two additional sleeping areas currently used as an office and a storage room, along with a pre-plumbed half-bath on the main floor. A bonus is the proximity to the HOA's Hilltop Park recreation area! The property is just a short stroll to the nearby HOA rec facilities, a 5 minute drive to downtown Murphys and a 40-minute drive to Bear Valley ski resort. Come and experience the exceptional lifestyle this property offers!
Home Details
Home Type
- Single Family
Est. Annual Taxes
- $7,387
Year Built
- Built in 1997 | Remodeled
Lot Details
- 1.34 Acre Lot
- Cul-De-Sac
- Level Lot
- Front and Back Yard Sprinklers
HOA Fees
- $281 Monthly HOA Fees
Parking
- 3 Car Attached Garage
- 5 Open Parking Spaces
- Side Facing Garage
- Garage Door Opener
- Driveway Level
Property Views
- Panoramic
- Trees
- Canyon
- Mountain
Home Design
- Contemporary Architecture
- Composition Roof
- Wood Siding
- Concrete Perimeter Foundation
Interior Spaces
- 3,494 Sq Ft Home
- 2-Story Property
- Open Floorplan
- Wired For Data
- Cathedral Ceiling
- Wood Burning Fireplace
- Gas Log Fireplace
- Double Pane Windows
- Family Room with Fireplace
- 3 Fireplaces
- Living Room with Fireplace
- Combination Dining and Living Room
- Home Office
- Storage Room
- Utility Room
Kitchen
- Gourmet Kitchen
- Breakfast Area or Nook
- Butlers Pantry
- Convection Oven
- Built-In Gas Oven
- Built-In Gas Range
- Range Hood
- Warming Drawer
- Microwave
- Ice Maker
- Dishwasher
- Kitchen Island
- Granite Countertops
- Quartz Countertops
- Disposal
Flooring
- Wood
- Carpet
Bedrooms and Bathrooms
- 3 Bedrooms
- Fireplace in Primary Bedroom
- 3 Full Bathrooms
Laundry
- Laundry Room
- Laundry on main level
- Dryer
- Washer
- Sink Near Laundry
- Laundry Tub
Home Security
- Carbon Monoxide Detectors
- Fire and Smoke Detector
Outdoor Features
- Uncovered Courtyard
- Deck
- Covered patio or porch
- Outdoor Water Feature
- Exterior Lighting
Utilities
- Central Heating and Cooling System
- Heating System Uses Propane
- Power Generator
- Propane
- Cable TV Available
Additional Features
- Energy-Efficient Windows
- Property is near a clubhouse
Listing and Financial Details
- Assessor Parcel Number 034080025000
Community Details
Overview
- Association fees include common areas, recreation facilities
- Forest Meadows HOA, Phone Number (209) 728-2511
- Forest Meadows Subdivision
Recreation
- Golf Course Community
- Tennis Courts
- Outdoor Game Court
- Recreation Facilities
- Community Playground
- Fitness Center
- Community Pool
- Community Spa
- Dog Park
- Trails
Additional Features
- Clubhouse
- Gated Community
Map
Home Values in the Area
Average Home Value in this Area
Property History
| Date | Event | Price | Change | Sq Ft Price |
|---|---|---|---|---|
| 10/11/2024 10/11/24 | Sold | $750,000 | +0.1% | $215 / Sq Ft |
| 09/03/2024 09/03/24 | Pending | -- | -- | -- |
| 08/29/2024 08/29/24 | For Sale | $749,000 | -- | $214 / Sq Ft |
Tax History
| Year | Tax Paid | Tax Assessment Tax Assessment Total Assessment is a certain percentage of the fair market value that is determined by local assessors to be the total taxable value of land and additions on the property. | Land | Improvement |
|---|---|---|---|---|
| 2023 | $7,387 | $638,240 | $195,553 | $442,687 |
| 2022 | $7,117 | $625,726 | $191,719 | $434,007 |
| 2021 | $7,084 | $613,458 | $187,960 | $425,498 |
| 2020 | $7,004 | $607,169 | $186,033 | $421,136 |
| 2019 | $6,786 | $583,165 | $182,386 | $400,779 |
| 2018 | $6,481 | $571,731 | $178,810 | $392,921 |
| 2017 | $6,308 | $560,521 | $175,304 | $385,217 |
| 2016 | $6,285 | $549,531 | $171,867 | $377,664 |
| 2015 | $6,200 | $541,278 | $169,286 | $371,992 |
| 2014 | -- | $530,676 | $165,970 | $364,706 |
Mortgage History
| Date | Status | Loan Amount | Loan Type |
|---|---|---|---|
| Open | $500,000 | New Conventional | |
| Previous Owner | $269,904 | New Conventional | |
| Previous Owner | $269,904 | New Conventional | |
| Previous Owner | $333,400 | New Conventional | |
| Previous Owner | $339,700 | New Conventional | |
| Previous Owner | $343,500 | New Conventional | |
| Previous Owner | $165,465 | Unknown | |
| Previous Owner | $250,000 | Unknown | |
| Previous Owner | $174,000 | Unknown | |
| Previous Owner | $176,000 | Unknown | |
| Previous Owner | $32,000 | Unknown | |
| Previous Owner | $177,000 | Unknown | |
| Previous Owner | $125,000 | Credit Line Revolving |
Deed History
| Date | Type | Sale Price | Title Company |
|---|---|---|---|
| Grant Deed | $750,000 | First American Title |
Similar Homes in Murphys, CA
Source: Calaveras County Association of REALTORS®
MLS Number: 202401581
APN: 034-080-025-000
- 5604 Wylderidge Dr
- 5556 Wylderidge Dr
- 1144 Laurel Ln
- 855 Buckthorn Dr
- 1146 Buckthorn Dr
- 838 Laurel Ln
- 812 Laurel Ridge Ct
- 339 Snowberry Ct
- 273 Snowberry Ct
- 5390 Darby Russell Rd
- 0 Snowberry Ct Unit 202401231
- 330 Rome Ct
- 607 Dogwood Dr
- 207 Snowberry Ct
- 598 Larkspur Ct
- 169 Snowberry Ct
- 682 Dogwood Dr
- 710 Dogwood Dr
- 720 Dogwood Dr
- 732 Dogwood Dr






