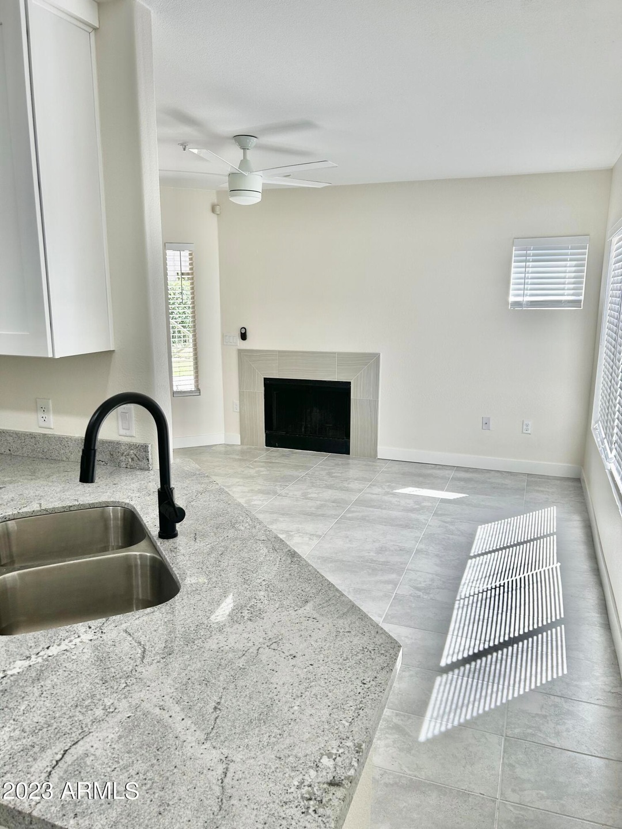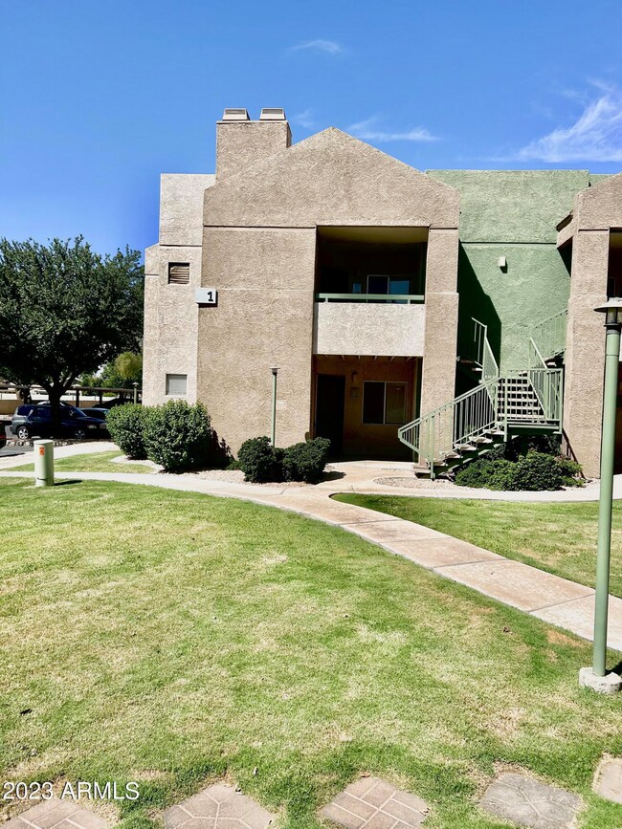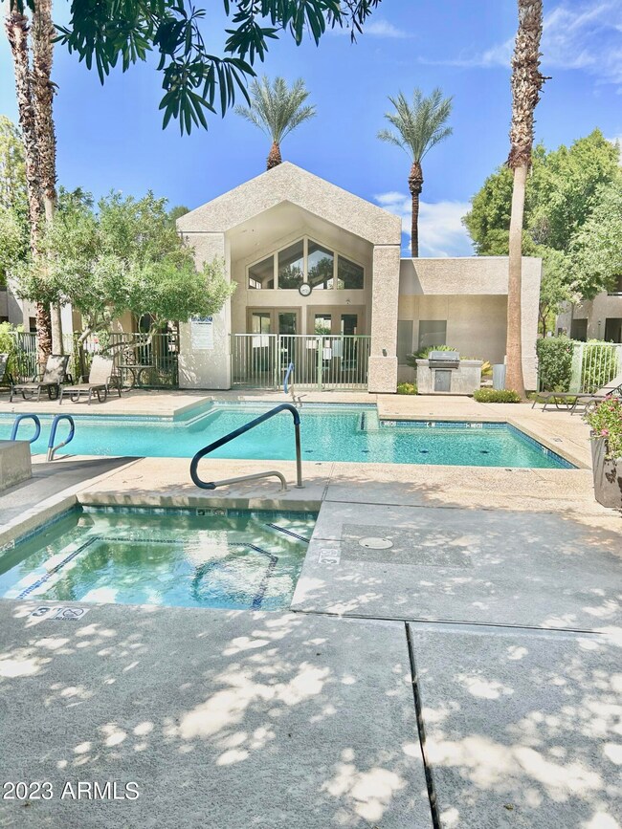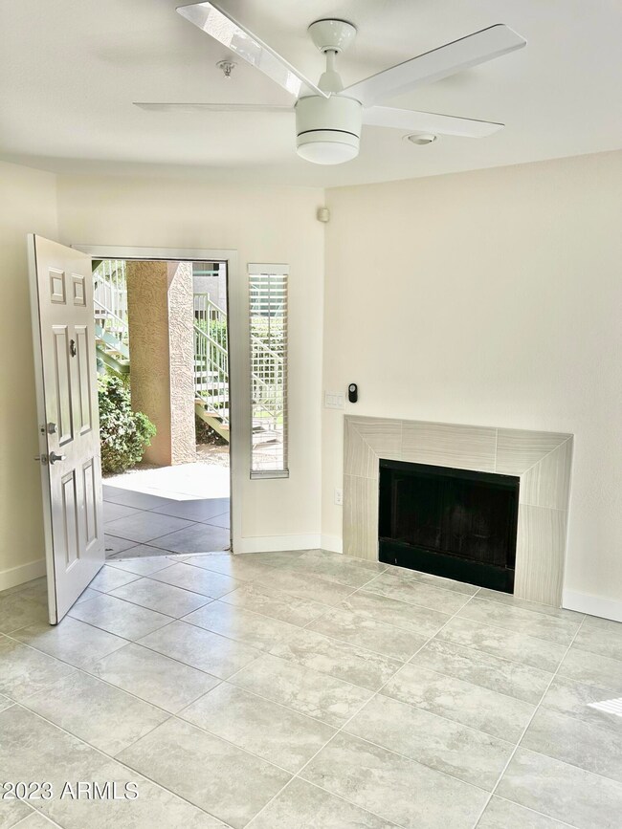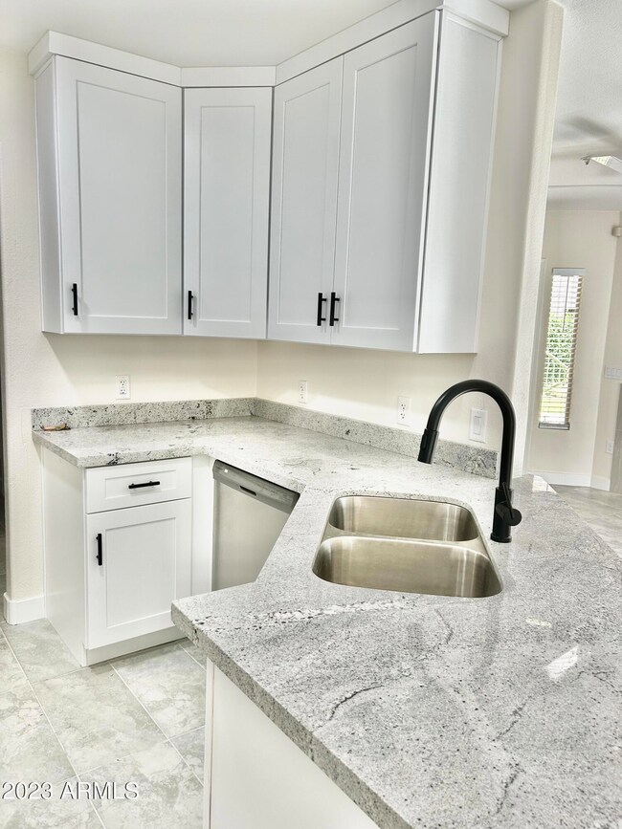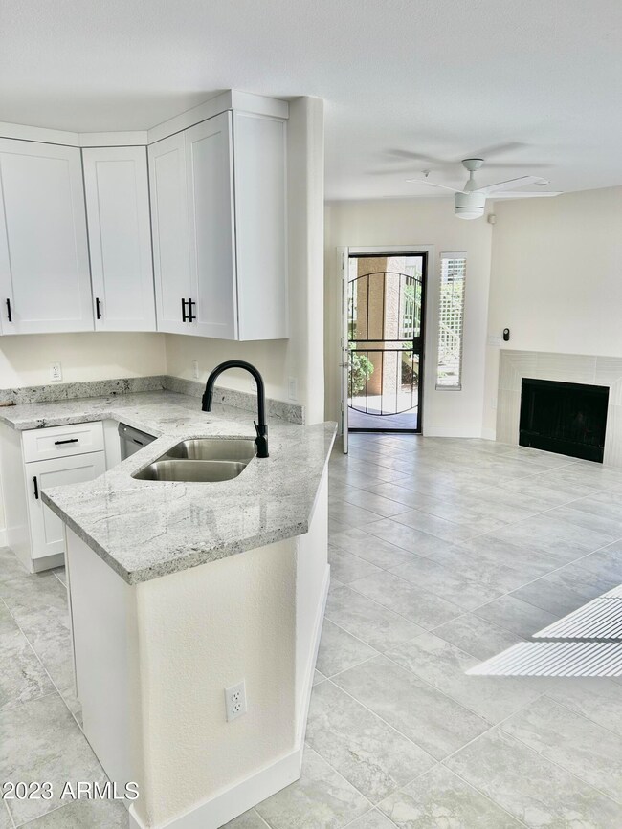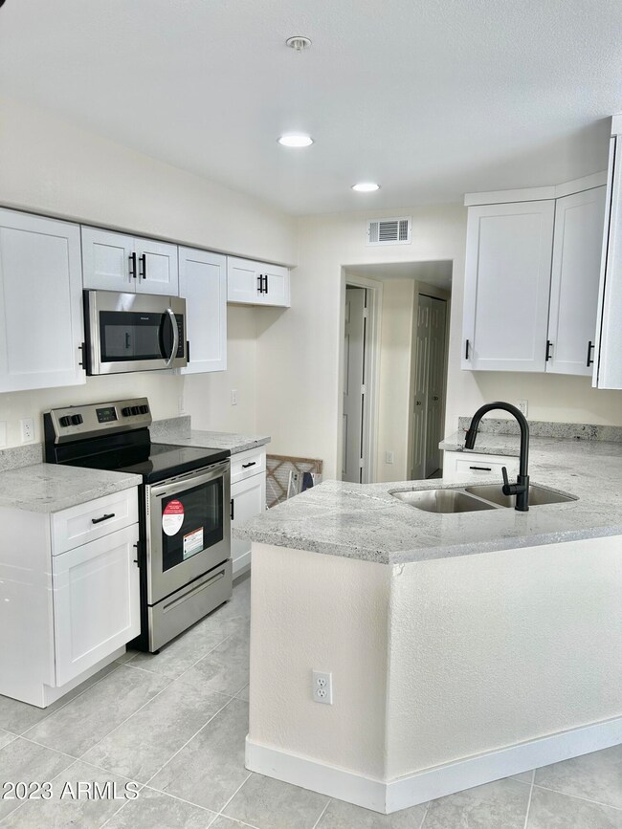
1295 N Ash St Unit 114 Gilbert, AZ 85233
Northwest Gilbert NeighborhoodHighlights
- Clubhouse
- Corner Lot
- Community Pool
- 1 Fireplace
- Granite Countertops
- Covered patio or porch
About This Home
As of January 2025TOTAL REMODEL AND MOVE IN READY, CORNER HOME ON LOWER LEVEL AND VERY PRIVATE, MASTER SUITE HAS LOTS OF SPACE, PRIVATE FULL BATH AND SLIDER DOOR ACCESS TO COVERED PATIO, KITCHEN IS HIGHLY UPGRADED WITH GRANITE, NEW CABINETS AND STAINLESS APPLIANCES, WASHER/DRYER AND REFRIGERATOR INCLUDED, SPACIOUS FAMILY ROOM WITH ACCESS TO THE COVERED PATIO, SECOND BEDROOM IS ALSO SPACIOUS, FRESH PAINT, FLOORS ARE ALL NEW, LIKE MOVING INTO A NEW HOME, FIREPLACE, SPACIOUS STORAGE SHED FOR YOUR STUFF, ONE ASSIGNED COVERED PARKING SPACE AND LOTS OF OPEN SPACES FOR VISITORS OR YOUR SECOND CAR, NICE POOL AND OTHER AMENITIES, BEAUTIFUL AND A MUST SEE
Property Details
Home Type
- Condominium
Est. Annual Taxes
- $999
Year Built
- Built in 1996
Lot Details
- Front Yard Sprinklers
- Grass Covered Lot
HOA Fees
- $298 Monthly HOA Fees
Home Design
- Wood Frame Construction
- Built-Up Roof
- Stucco
Interior Spaces
- 947 Sq Ft Home
- 1-Story Property
- 1 Fireplace
- Double Pane Windows
- Tile Flooring
Kitchen
- Eat-In Kitchen
- Built-In Microwave
- Granite Countertops
Bedrooms and Bathrooms
- 2 Bedrooms
- 2 Bathrooms
Parking
- 1 Carport Space
- Assigned Parking
Accessible Home Design
- No Interior Steps
- Stepless Entry
Outdoor Features
- Covered patio or porch
- Outdoor Storage
Schools
- Oak Tree Elementary School
- Mesquite Jr High Middle School
- Mesquite High School
Utilities
- Refrigerated Cooling System
- Heating Available
- Cable TV Available
Listing and Financial Details
- Tax Lot 114
- Assessor Parcel Number 302-22-247
Community Details
Overview
- Association fees include sewer, ground maintenance, trash, water
- Ikon Hayfield Association, Phone Number (480) 551-4300
- Township Association, Phone Number (480) 422-0888
- Association Phone (480) 422-0888
- Ikon Hayfield Condominium Subdivision
Amenities
- Clubhouse
- Recreation Room
Recreation
- Community Pool
- Community Spa
Map
Home Values in the Area
Average Home Value in this Area
Property History
| Date | Event | Price | Change | Sq Ft Price |
|---|---|---|---|---|
| 01/29/2025 01/29/25 | Sold | $320,000 | 0.0% | $338 / Sq Ft |
| 12/21/2024 12/21/24 | Pending | -- | -- | -- |
| 12/16/2024 12/16/24 | For Sale | $320,000 | 0.0% | $338 / Sq Ft |
| 12/03/2024 12/03/24 | Rented | $1,795 | 0.0% | -- |
| 11/17/2024 11/17/24 | Price Changed | $1,795 | -1.1% | $2 / Sq Ft |
| 11/04/2024 11/04/24 | Price Changed | $1,815 | -1.1% | $2 / Sq Ft |
| 10/12/2024 10/12/24 | Price Changed | $1,835 | -2.1% | $2 / Sq Ft |
| 10/02/2024 10/02/24 | Price Changed | $1,875 | +1.6% | $2 / Sq Ft |
| 10/02/2024 10/02/24 | For Rent | $1,845 | 0.0% | -- |
| 10/01/2023 10/01/23 | Rented | $1,845 | 0.0% | -- |
| 09/25/2023 09/25/23 | Price Changed | $1,845 | -2.6% | $2 / Sq Ft |
| 09/15/2023 09/15/23 | Price Changed | $1,895 | -2.6% | $2 / Sq Ft |
| 09/07/2023 09/07/23 | Price Changed | $1,945 | -2.5% | $2 / Sq Ft |
| 08/17/2023 08/17/23 | For Rent | $1,995 | 0.0% | -- |
| 08/16/2023 08/16/23 | Sold | $300,000 | -4.8% | $317 / Sq Ft |
| 07/24/2023 07/24/23 | Pending | -- | -- | -- |
| 07/14/2023 07/14/23 | Price Changed | $315,000 | -1.6% | $333 / Sq Ft |
| 07/02/2023 07/02/23 | For Sale | $320,000 | 0.0% | $338 / Sq Ft |
| 06/25/2023 06/25/23 | Pending | -- | -- | -- |
| 06/23/2023 06/23/23 | Price Changed | $320,000 | -3.0% | $338 / Sq Ft |
| 06/13/2023 06/13/23 | Price Changed | $330,000 | -1.5% | $348 / Sq Ft |
| 06/03/2023 06/03/23 | For Sale | $335,000 | -- | $354 / Sq Ft |
Tax History
| Year | Tax Paid | Tax Assessment Tax Assessment Total Assessment is a certain percentage of the fair market value that is determined by local assessors to be the total taxable value of land and additions on the property. | Land | Improvement |
|---|---|---|---|---|
| 2025 | $999 | $11,382 | -- | -- |
| 2024 | $833 | $10,840 | -- | -- |
| 2023 | $833 | $18,950 | $3,790 | $15,160 |
| 2022 | $807 | $15,220 | $3,040 | $12,180 |
| 2021 | $853 | $13,800 | $2,760 | $11,040 |
| 2020 | $839 | $12,530 | $2,500 | $10,030 |
| 2019 | $772 | $11,250 | $2,250 | $9,000 |
| 2018 | $748 | $10,330 | $2,060 | $8,270 |
| 2017 | $722 | $9,630 | $1,920 | $7,710 |
| 2016 | $747 | $9,460 | $1,890 | $7,570 |
| 2015 | $681 | $8,660 | $1,730 | $6,930 |
Mortgage History
| Date | Status | Loan Amount | Loan Type |
|---|---|---|---|
| Open | $319,423 | VA | |
| Previous Owner | $208,000 | New Conventional | |
| Previous Owner | $82,000 | New Conventional | |
| Previous Owner | $77,679 | FHA |
Deed History
| Date | Type | Sale Price | Title Company |
|---|---|---|---|
| Warranty Deed | $320,000 | Fidelity National Title Agency | |
| Warranty Deed | $300,000 | Wfg National Title Insurance C | |
| Deed | -- | -- | |
| Special Warranty Deed | $79,700 | Fidelity Natl Title Ins Co |
Similar Homes in the area
Source: Arizona Regional Multiple Listing Service (ARMLS)
MLS Number: 6795496
APN: 302-22-247
- 1295 N Ash St Unit 125
- 1295 N Ash St Unit 625
- 232 W San Angelo St
- 285 W San Angelo St
- 325 W San Angelo St
- 229 E Merrill Ave
- 1757 E Baseline Rd Unit 105
- 445 W Gary Ave
- 332 E Houston Ave
- 1620 E Jacinto Ave
- 1818 E Baseline Rd
- 488 W Harvard Ave
- 170 E Guadalupe Rd Unit 154
- 170 E Guadalupe Rd Unit 152
- 170 E Guadalupe Rd Unit 14
- 1363 N Mckenna Ln
- 1342 N Mckenna Ln
- 310 W Aspen Ave
- 421 E San Angelo Ave
- 1321 N Bronco Ct
