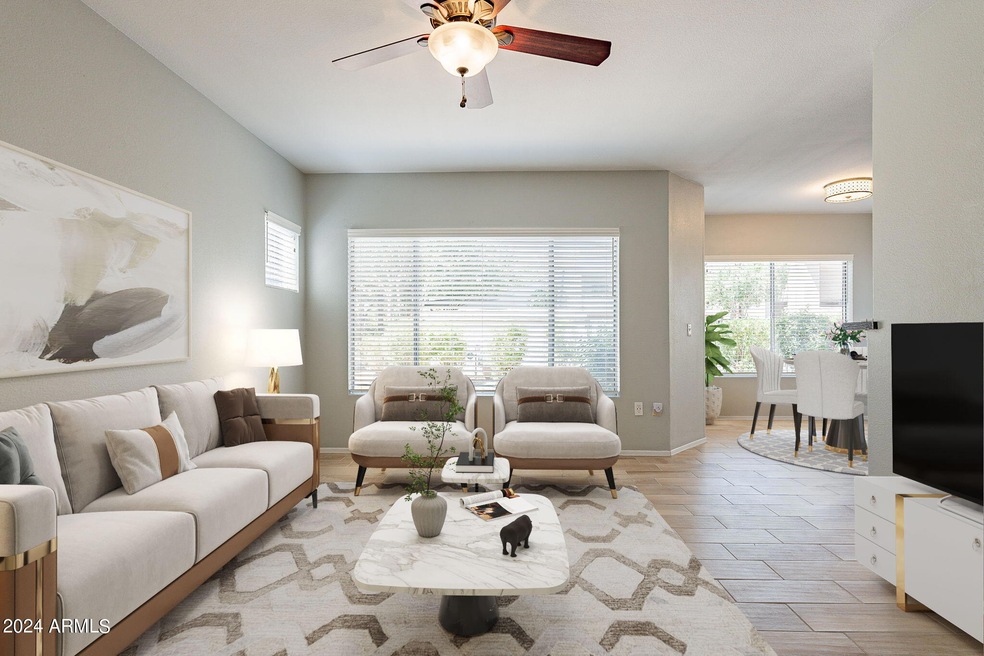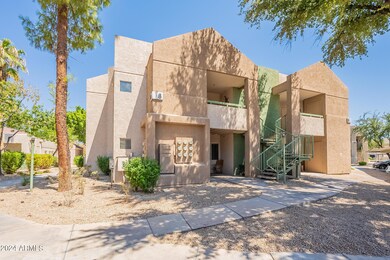
1295 N Ash St Unit 814 Gilbert, AZ 85233
Northwest Gilbert NeighborhoodHighlights
- Fitness Center
- Heated Community Pool
- Community Playground
- Clubhouse
- Breakfast Bar
- Tile Flooring
About This Home
As of December 2024Welcome to this condo in this beautiful 2-bedroom, 2-bathroom gem, perfectly situated just steps away from the sparkling community pool. This exceptional ground-floor, corner unit boasts fresh, plush new carpeting, providing a cozy and modern touch.
Enjoy the convenience and privacy of a well-designed layout that maximizes space and comfort. The light-filled living areas are perfect for relaxing or entertaining, while the proximity to the pool offers a resort-like experience right at your doorstep.
Don't miss the opportunity to own this charming, move-in-ready home in a sought-after Gilbert community.
Property Details
Home Type
- Condominium
Est. Annual Taxes
- $833
Year Built
- Built in 1996
Lot Details
- Block Wall Fence
- Grass Covered Lot
HOA Fees
- $332 Monthly HOA Fees
Parking
- 1 Carport Space
Home Design
- Wood Frame Construction
- Tile Roof
- Stucco
Interior Spaces
- 947 Sq Ft Home
- 2-Story Property
Kitchen
- Breakfast Bar
- Built-In Microwave
Flooring
- Floors Updated in 2024
- Carpet
- Tile
Bedrooms and Bathrooms
- 2 Bedrooms
- 2 Bathrooms
Schools
- Oak Tree Elementary School
- Mesquite Jr High Middle School
- Mesquite High School
Utilities
- Refrigerated Cooling System
- Heating Available
Listing and Financial Details
- Tax Lot 814
- Assessor Parcel Number 302-22-359
Community Details
Overview
- Association fees include insurance, sewer, pest control, ground maintenance, street maintenance, front yard maint, trash, water, maintenance exterior
- Heywood Properties Association, Phone Number (480) 820-1519
- Trestle Mgmt Association, Phone Number (480) 422-0888
- Association Phone (480) 422-0888
- Ikon Hayfield Condominium Subdivision
Amenities
- Clubhouse
- Recreation Room
Recreation
- Community Playground
- Fitness Center
- Heated Community Pool
- Community Spa
Map
Home Values in the Area
Average Home Value in this Area
Property History
| Date | Event | Price | Change | Sq Ft Price |
|---|---|---|---|---|
| 12/06/2024 12/06/24 | Sold | $294,000 | -2.0% | $310 / Sq Ft |
| 09/04/2024 09/04/24 | For Sale | $299,900 | +100.1% | $317 / Sq Ft |
| 10/30/2017 10/30/17 | Sold | $149,900 | 0.0% | $158 / Sq Ft |
| 09/25/2017 09/25/17 | Pending | -- | -- | -- |
| 09/18/2017 09/18/17 | For Sale | $149,900 | +42.8% | $158 / Sq Ft |
| 11/29/2012 11/29/12 | Sold | $105,000 | 0.0% | $102 / Sq Ft |
| 10/05/2012 10/05/12 | For Sale | $105,000 | -- | $102 / Sq Ft |
Tax History
| Year | Tax Paid | Tax Assessment Tax Assessment Total Assessment is a certain percentage of the fair market value that is determined by local assessors to be the total taxable value of land and additions on the property. | Land | Improvement |
|---|---|---|---|---|
| 2025 | $781 | $11,382 | -- | -- |
| 2024 | $833 | $10,840 | -- | -- |
| 2023 | $833 | $18,950 | $3,790 | $15,160 |
| 2022 | $807 | $15,220 | $3,040 | $12,180 |
| 2021 | $853 | $13,800 | $2,760 | $11,040 |
| 2020 | $839 | $12,530 | $2,500 | $10,030 |
| 2019 | $772 | $11,250 | $2,250 | $9,000 |
| 2018 | $748 | $10,330 | $2,060 | $8,270 |
| 2017 | $869 | $9,630 | $1,920 | $7,710 |
| 2016 | $887 | $9,460 | $1,890 | $7,570 |
| 2015 | $813 | $8,660 | $1,730 | $6,930 |
Mortgage History
| Date | Status | Loan Amount | Loan Type |
|---|---|---|---|
| Open | $160,000 | New Conventional | |
| Closed | $160,000 | New Conventional | |
| Previous Owner | $119,920 | New Conventional | |
| Previous Owner | $66,500 | New Conventional |
Deed History
| Date | Type | Sale Price | Title Company |
|---|---|---|---|
| Warranty Deed | $294,000 | Chicago Title Agency | |
| Warranty Deed | $294,000 | Chicago Title Agency | |
| Warranty Deed | $149,900 | Chicago Title Agency Inc | |
| Warranty Deed | $100,000 | Great American Title Agency | |
| Cash Sale Deed | $91,500 | Fidelity Natl Title Ins Co |
Similar Homes in the area
Source: Arizona Regional Multiple Listing Service (ARMLS)
MLS Number: 6754530
APN: 302-22-359
- 1295 N Ash St Unit 125
- 1295 N Ash St Unit 625
- 1417 N Brittany Ln
- 232 W San Angelo St
- 285 W San Angelo St
- 325 W San Angelo St
- 229 E Merrill Ave
- 1757 E Baseline Rd Unit 105
- 445 W Gary Ave
- 455 W Gary Ave
- 332 E Houston Ave
- 1620 E Jacinto Ave
- 1818 E Baseline Rd
- 488 W Harvard Ave
- 170 E Guadalupe Rd Unit 154
- 170 E Guadalupe Rd Unit 152
- 170 E Guadalupe Rd Unit 14
- 1363 N Mckenna Ln
- 1342 N Mckenna Ln
- 310 W Aspen Ave






