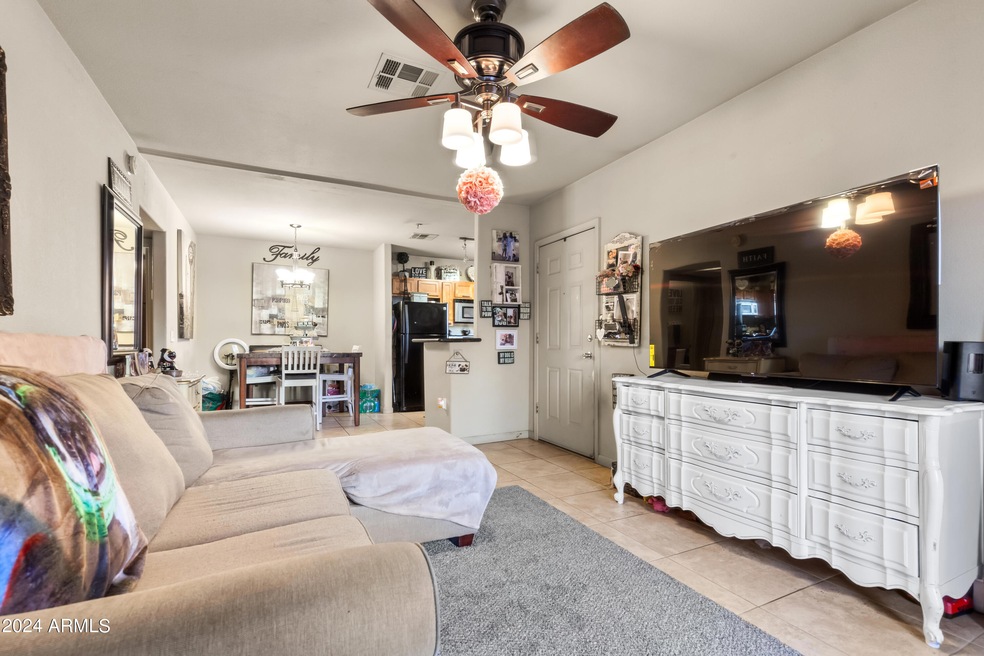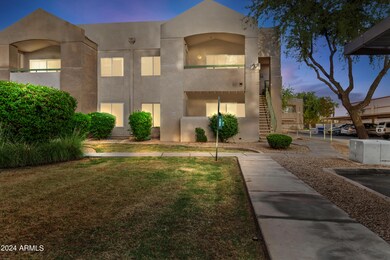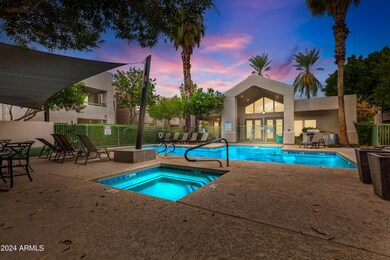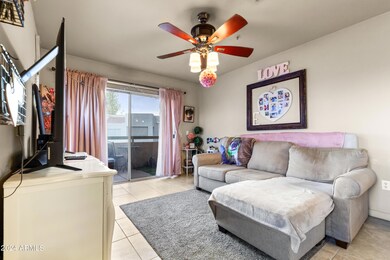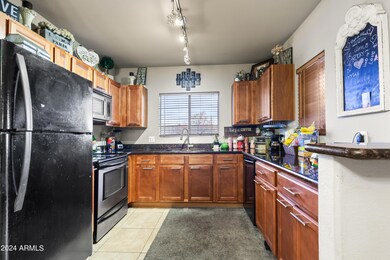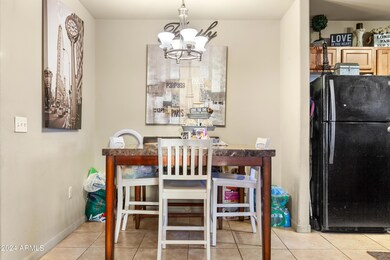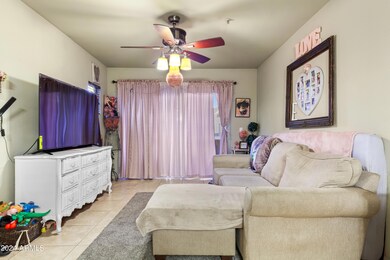
1295 N Ash St Unit 924 Gilbert, AZ 85233
Northwest Gilbert NeighborhoodHighlights
- Fitness Center
- Corner Lot
- Community Pool
- Contemporary Architecture
- Granite Countertops
- Covered patio or porch
About This Home
As of January 2025Welcome to your urban oasis near downtown Gilbert! This charming 1-bedroom, 1-bathroom condo boasts 699 sq ft of modern living space, perfect for both relaxation and entertaining. The spacious kitchen features contemporary appliances, ample counter space, and stylish cabinetry, making it a dream for any home chef. Step outside to your private patio, an ideal spot for morning coffee or evening relaxation, surrounded by lush landscaping.
Enjoy access to a vibrant community, complete with a refreshing pool, spa, fitness center & inviting social areas. Conveniently located to downtown's shops, restaurants, and parks, this condo offers the perfect blend of convenience and comfort. With its appealing amenities, this home is a rare find. Embrace the downtown lifestyle!
Property Details
Home Type
- Condominium
Est. Annual Taxes
- $498
Year Built
- Built in 1996
HOA Fees
- $331 Monthly HOA Fees
Home Design
- Contemporary Architecture
- Wood Frame Construction
- Foam Roof
- Stucco
Interior Spaces
- 699 Sq Ft Home
- 2-Story Property
- Double Pane Windows
Kitchen
- Built-In Microwave
- Granite Countertops
Flooring
- Carpet
- Tile
Bedrooms and Bathrooms
- 1 Bedroom
- Primary Bathroom is a Full Bathroom
- 1 Bathroom
Parking
- 1 Carport Space
- Assigned Parking
Outdoor Features
- Balcony
- Covered patio or porch
- Outdoor Storage
Schools
- Oak Tree Elementary School
- Mesquite Jr High Middle School
- Gilbert High School
Utilities
- Refrigerated Cooling System
- Heating Available
- High Speed Internet
- Cable TV Available
Listing and Financial Details
- Tax Lot 924
- Assessor Parcel Number 302-22-383
Community Details
Overview
- Association fees include roof repair, insurance, sewer, trash, water
- Ikon Hayfield Association, Phone Number (480) 635-1133
- Township Association, Phone Number (480) 422-0888
- Association Phone (480) 422-0888
- Ikon Hayfield Condominium Subdivision
Recreation
- Fitness Center
- Community Pool
- Community Spa
- Bike Trail
Map
Home Values in the Area
Average Home Value in this Area
Property History
| Date | Event | Price | Change | Sq Ft Price |
|---|---|---|---|---|
| 01/31/2025 01/31/25 | Sold | $215,000 | -6.5% | $308 / Sq Ft |
| 12/17/2024 12/17/24 | Pending | -- | -- | -- |
| 11/26/2024 11/26/24 | Price Changed | $230,000 | -4.2% | $329 / Sq Ft |
| 10/02/2024 10/02/24 | For Sale | $240,000 | +29.7% | $343 / Sq Ft |
| 12/01/2021 12/01/21 | Sold | $185,000 | -1.6% | $265 / Sq Ft |
| 11/14/2021 11/14/21 | Pending | -- | -- | -- |
| 11/11/2021 11/11/21 | For Sale | $188,000 | 0.0% | $269 / Sq Ft |
| 11/09/2021 11/09/21 | Pending | -- | -- | -- |
| 10/06/2021 10/06/21 | For Sale | $188,000 | 0.0% | $269 / Sq Ft |
| 12/31/2016 12/31/16 | Under Contract | -- | -- | -- |
| 12/30/2016 12/30/16 | Rented | $800 | 0.0% | -- |
| 12/01/2016 12/01/16 | For Rent | $800 | +10.3% | -- |
| 06/28/2013 06/28/13 | Rented | $725 | -9.4% | -- |
| 06/15/2013 06/15/13 | Under Contract | -- | -- | -- |
| 05/01/2013 05/01/13 | For Rent | $800 | -- | -- |
Tax History
| Year | Tax Paid | Tax Assessment Tax Assessment Total Assessment is a certain percentage of the fair market value that is determined by local assessors to be the total taxable value of land and additions on the property. | Land | Improvement |
|---|---|---|---|---|
| 2025 | $495 | $5,644 | -- | -- |
| 2024 | $498 | $5,375 | -- | -- |
| 2023 | $498 | $13,730 | $2,740 | $10,990 |
| 2022 | $484 | $10,610 | $2,120 | $8,490 |
| 2021 | $500 | $9,380 | $1,870 | $7,510 |
| 2020 | $493 | $8,380 | $1,670 | $6,710 |
| 2019 | $458 | $7,760 | $1,550 | $6,210 |
| 2018 | $445 | $7,310 | $1,460 | $5,850 |
| 2017 | $431 | $6,680 | $1,330 | $5,350 |
| 2016 | $442 | $6,300 | $1,260 | $5,040 |
| 2015 | $403 | $5,520 | $1,100 | $4,420 |
Mortgage History
| Date | Status | Loan Amount | Loan Type |
|---|---|---|---|
| Previous Owner | $30,780 | Credit Line Revolving | |
| Previous Owner | $123,120 | New Conventional |
Deed History
| Date | Type | Sale Price | Title Company |
|---|---|---|---|
| Warranty Deed | $215,000 | Pioneer Title Agency | |
| Warranty Deed | $185,000 | Magnus Title Agency | |
| Cash Sale Deed | $46,000 | Lawyers Title Of Arizona Inc | |
| Trustee Deed | $31,400 | None Available | |
| Special Warranty Deed | $153,900 | Fidelity National Title |
Similar Homes in the area
Source: Arizona Regional Multiple Listing Service (ARMLS)
MLS Number: 6765516
APN: 302-22-383
- 1295 N Ash St Unit 125
- 1295 N Ash St Unit 625
- 232 W San Angelo St
- 285 W San Angelo St
- 325 W San Angelo St
- 229 E Merrill Ave
- 1757 E Baseline Rd Unit 105
- 445 W Gary Ave
- 332 E Houston Ave
- 1620 E Jacinto Ave
- 1818 E Baseline Rd
- 488 W Harvard Ave
- 170 E Guadalupe Rd Unit 154
- 170 E Guadalupe Rd Unit 152
- 170 E Guadalupe Rd Unit 14
- 1363 N Mckenna Ln
- 1342 N Mckenna Ln
- 310 W Aspen Ave
- 421 E San Angelo Ave
- 1321 N Bronco Ct
