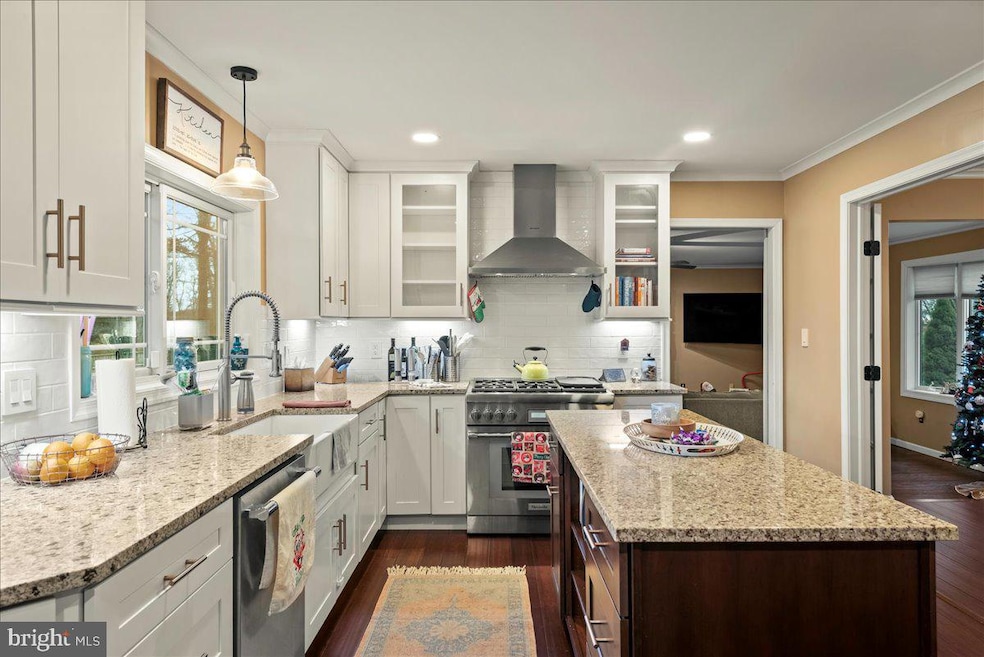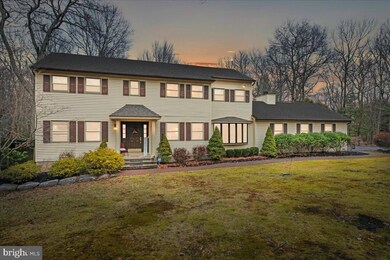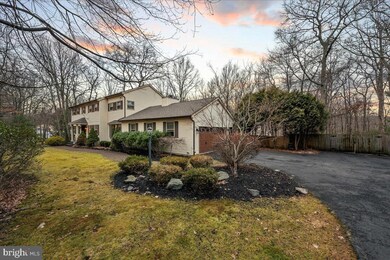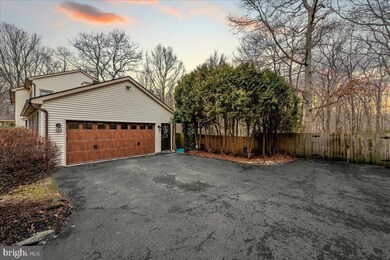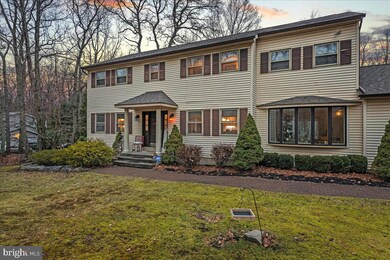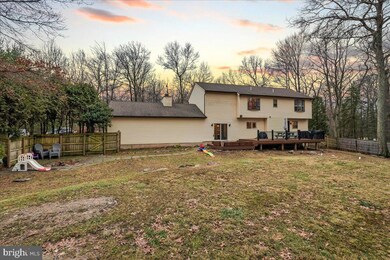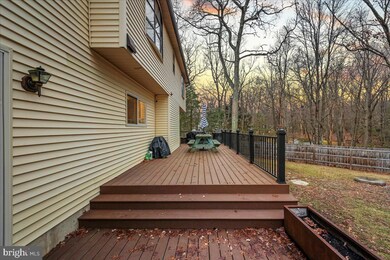
1295 Scotrun Dr Scotrun, PA 18355
Highlights
- Colonial Architecture
- Bamboo Flooring
- 2 Car Attached Garage
- Pocono Mountain East High School Rated 9+
- Butlers Pantry
- Central Air
About This Home
As of January 2025Welcome to this stunning Colonial home in the heart of the Poconos, offering 4,250 square feet of thoughtfully designed living space. This property at 1295 Scotrun Dr presents an ideal blend of luxury and functionality with four bedrooms and two and a half bathrooms. The interior showcases premium bamboo flooring throughout, leading to well-appointed spaces including a formal living room with elegant glass doors. The gourmet kitchen has been completely remodeled, featuring high-end Thermador gas range, granite countertops with island, new cabinetry, and premium Bosch appliances. A formal dining room connects seamlessly to the kitchen, creating an excellent flow for entertaining. The family room centers around a beautiful stone fireplace, perfect for gathering on cool mountain evenings. Upstairs, the recently remodeled primary suite impresses with a spacious walk-in closet, dedicated sitting area, and a luxurious ensuite bathroom featuring a walk-in shower. Three additional bedrooms complete the upper level.
The finished lower level provides versatile space for various uses, along with a convenient laundry room. Outdoor living is enhanced by a fenced backyard featuring a two-tier Trex deck and custom sunken firepit, ideal for year-round enjoyment.
Additional features include a two-car garage and newer roof. The property's location offers easy access to Interstate 80, shopping centers, and popular Pocono attractions. This move-in ready home combines modern amenities with classic Colonial charm in one of Pennsylvania's most sought-after recreational regions.
Home Details
Home Type
- Single Family
Est. Annual Taxes
- $1,865
Year Built
- Built in 1990
Lot Details
- 1.17 Acre Lot
- Property is Fully Fenced
- Property is zoned R1
HOA Fees
- $25 Monthly HOA Fees
Parking
- 2 Car Attached Garage
- Driveway
Home Design
- Colonial Architecture
- Permanent Foundation
- Shingle Roof
- Vinyl Siding
Interior Spaces
- Property has 3 Levels
- Ceiling Fan
- Wood Burning Fireplace
- Stone Fireplace
- Dining Area
Kitchen
- Butlers Pantry
- Gas Oven or Range
- Microwave
- Dishwasher
Flooring
- Bamboo
- Wood
- Tile or Brick
Bedrooms and Bathrooms
- 4 Main Level Bedrooms
- Walk-in Shower
Laundry
- Laundry on lower level
- Dryer
- Washer
Basement
- Heated Basement
- Basement Fills Entire Space Under The House
- Natural lighting in basement
Utilities
- Central Air
- Heat Pump System
- Well
- Electric Water Heater
- On Site Septic
Community Details
- Association fees include snow removal, road maintenance
- Sullivans Crossing HOA
Listing and Financial Details
- Tax Lot 18
- Assessor Parcel Number 12-636404-92-9241
Map
Home Values in the Area
Average Home Value in this Area
Property History
| Date | Event | Price | Change | Sq Ft Price |
|---|---|---|---|---|
| 01/22/2025 01/22/25 | Sold | $465,000 | -2.9% | $109 / Sq Ft |
| 01/07/2025 01/07/25 | Pending | -- | -- | -- |
| 01/04/2025 01/04/25 | For Sale | $479,000 | -- | $113 / Sq Ft |
Tax History
| Year | Tax Paid | Tax Assessment Tax Assessment Total Assessment is a certain percentage of the fair market value that is determined by local assessors to be the total taxable value of land and additions on the property. | Land | Improvement |
|---|---|---|---|---|
| 2024 | $1,865 | $239,370 | $31,020 | $208,350 |
| 2023 | $6,505 | $239,370 | $31,020 | $208,350 |
| 2022 | $6,159 | $239,370 | $31,020 | $208,350 |
| 2021 | $6,095 | $239,370 | $31,020 | $208,350 |
| 2020 | $6,143 | $239,370 | $31,020 | $208,350 |
| 2019 | $7,865 | $45,270 | $10,000 | $35,270 |
| 2018 | $7,865 | $45,270 | $10,000 | $35,270 |
| 2017 | $7,956 | $45,270 | $10,000 | $35,270 |
| 2016 | $1,741 | $45,270 | $10,000 | $35,270 |
| 2015 | -- | $45,270 | $10,000 | $35,270 |
| 2014 | -- | $45,270 | $10,000 | $35,270 |
Mortgage History
| Date | Status | Loan Amount | Loan Type |
|---|---|---|---|
| Previous Owner | $415,800 | New Conventional | |
| Previous Owner | $265,000 | New Conventional | |
| Previous Owner | $356,250 | New Conventional | |
| Previous Owner | $200,000 | Credit Line Revolving |
Deed History
| Date | Type | Sale Price | Title Company |
|---|---|---|---|
| Deed | $462,000 | None Listed On Document | |
| Special Warranty Deed | $465,000 | None Listed On Document | |
| Deed | $375,000 | Fidelity Home Abstract |
Similar Homes in the area
Source: Bright MLS
MLS Number: PAMR2004246
APN: 12.6C.1.18
- 125 Ponder Ln
- 124 Melrose Dr
- 2109 Deerfield Way
- 0 Resort Drive Lot 4 Unit PM-117736
- 0 Resort Drive Lot 5 Unit PM-117766
- 1134 Scotrun Dr
- 6164 Sunset Dr
- 6444 Crestview Rd
- 378 Scotrun Ave
- 221 Upper Swiftwater Rd
- 287 Sunrise Dr
- 153 Pine Tree Dr
- 0 Pine Tree Dr
- 321 Orchard Rd
- 0 Mckay Rd
- 345 Scotrun Ave
- 150 Burton Rd
- 126 Sunrise Loop
- 128 Cardinal Rd
- lot 11 Dyson Rd
