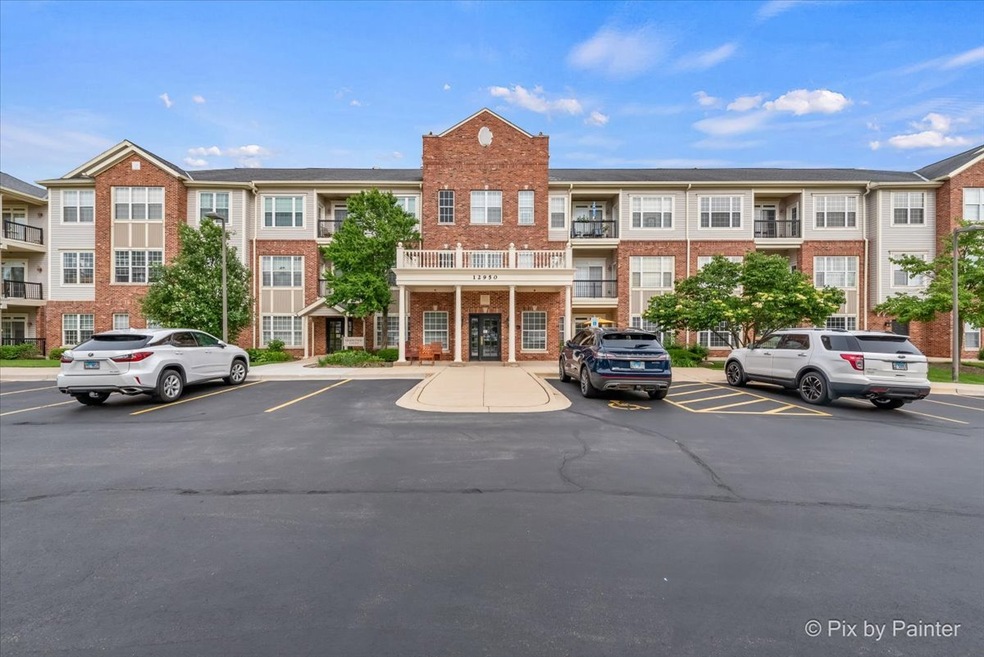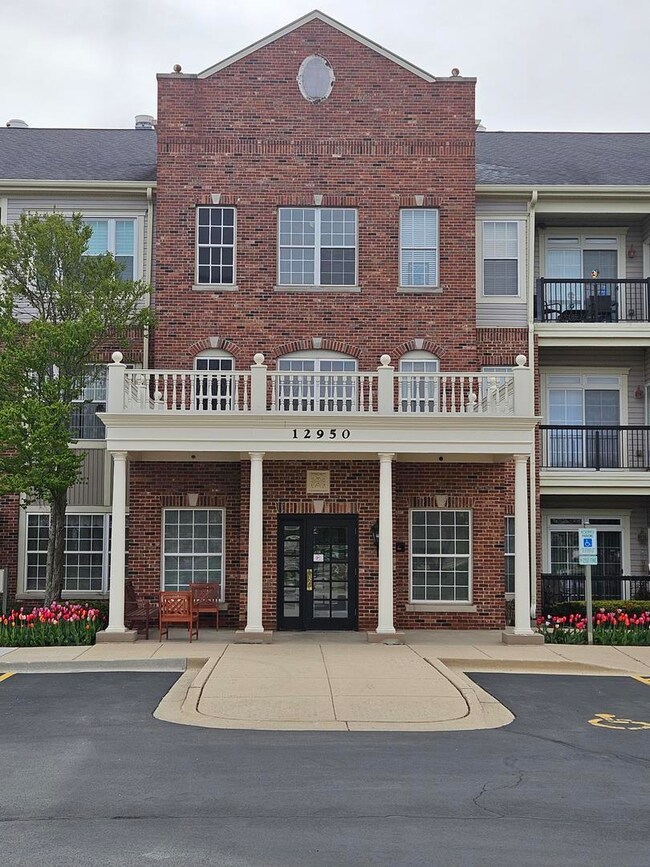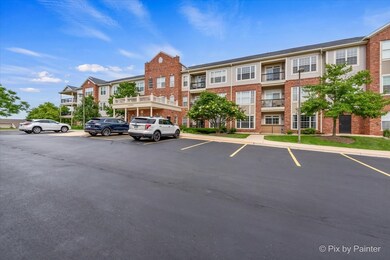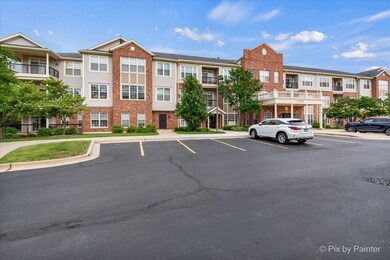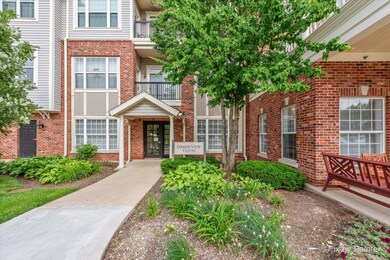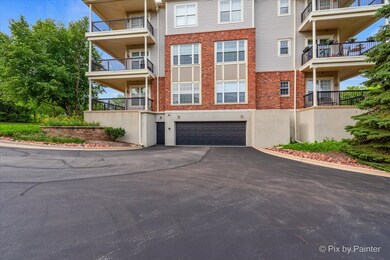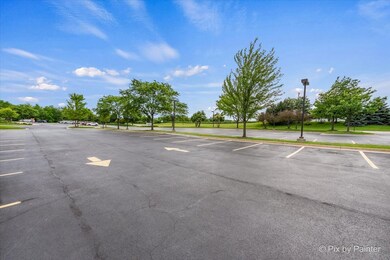
12950 Meadow View Ct Unit 308 Huntley, IL 60142
Del Webbs Sun City NeighborhoodHighlights
- Fitness Center
- Landscaped Professionally
- Clubhouse
- Leggee Elementary School Rated A
- Lock-and-Leave Community
- Main Floor Bedroom
About This Home
As of July 2024Experience the charm of Arcadia Terrace at Del Webb in this delightful condominium. Ascend effortlessly to the 3rd floor via the elevator, where your home awaits just a short stroll down the hall. Step inside to discover an inviting open concept featuring a generous living/dining area seamlessly connected to an efficient kitchen boasting a convenient breakfast bar. The master bedroom beckons with a spacious walk-in closet, ensuite bathroom, and ample space for a king bed or two twins. There is a cozy den and also another bedroom that can double as an office. With the in-unit washer/dryer, laundry becomes a simple task, allowing you to multitask while catching up on your favorite TV shows. Take pleasure in scenic views of the lush landscaping from both the balcony and the master bedroom. This coveted condo includes a deeded parking space in the underground garage, alongside numerous outdoor parking options. Embrace resort-style living with access to a splendid swimming pool for laps, water aerobics, or basking in the sun, as well as the Meadow View Lodge which offers a fitness center, dance classes, and a computer lab. Elevate your 55+ lifestyle - make this exceptional condo your next home!
Property Details
Home Type
- Condominium
Est. Annual Taxes
- $1,335
Year Built
- Built in 2002
Lot Details
- Landscaped Professionally
- Zero Lot Line
HOA Fees
Parking
- 1 Car Attached Garage
- Heated Garage
- Garage Transmitter
- Driveway
- Parking Included in Price
Interior Spaces
- 1,152 Sq Ft Home
- 3-Story Property
- Ceiling Fan
- Blinds
- Open Floorplan
- Den
Kitchen
- Range
- Dishwasher
Bedrooms and Bathrooms
- 2 Bedrooms
- 2 Potential Bedrooms
- Main Floor Bedroom
- Walk-In Closet
- Bathroom on Main Level
- 2 Full Bathrooms
Laundry
- Laundry on main level
- Dryer
- Washer
Home Security
Outdoor Features
- Balcony
Utilities
- Forced Air Heating and Cooling System
- Heating System Uses Natural Gas
- Cable TV Available
Listing and Financial Details
- Homeowner Tax Exemptions
- Senior Freeze Tax Exemptions
Community Details
Overview
- Association fees include water, parking, insurance, tv/cable, clubhouse, exercise facilities, pool, exterior maintenance, lawn care, scavenger, snow removal
- 29 Units
- Michelle Rodriguez Association, Phone Number (815) 337-1656
- Del Webb Sun City Subdivision, Plan C
- Property managed by Westward 360
- Lock-and-Leave Community
Amenities
- Common Area
- Restaurant
- Clubhouse
- Business Center
- Party Room
- Elevator
- Community Storage Space
Recreation
- Tennis Courts
- Fitness Center
- Community Indoor Pool
- Bike Trail
Pet Policy
- Pets up to 25 lbs
- Limit on the number of pets
- Pet Size Limit
- Dogs and Cats Allowed
Security
- Resident Manager or Management On Site
- Storm Screens
- Carbon Monoxide Detectors
Map
Home Values in the Area
Average Home Value in this Area
Property History
| Date | Event | Price | Change | Sq Ft Price |
|---|---|---|---|---|
| 07/15/2024 07/15/24 | Sold | $251,725 | +0.7% | $219 / Sq Ft |
| 06/10/2024 06/10/24 | Pending | -- | -- | -- |
| 05/02/2024 05/02/24 | For Sale | $249,900 | -- | $217 / Sq Ft |
Tax History
| Year | Tax Paid | Tax Assessment Tax Assessment Total Assessment is a certain percentage of the fair market value that is determined by local assessors to be the total taxable value of land and additions on the property. | Land | Improvement |
|---|---|---|---|---|
| 2023 | $1,335 | $64,279 | $15,472 | $48,807 |
| 2022 | $3,569 | $55,711 | $14,265 | $41,446 |
| 2021 | $3,427 | $52,399 | $13,417 | $38,982 |
| 2020 | $1,895 | $51,061 | $13,074 | $37,987 |
| 2019 | $1,875 | $49,007 | $12,548 | $36,459 |
| 2018 | $1,938 | $45,412 | $11,777 | $33,635 |
| 2017 | $1,903 | $43,245 | $11,215 | $32,030 |
| 2016 | $1,857 | $41,170 | $10,677 | $30,493 |
| 2015 | -- | $38,884 | $10,084 | $28,800 |
| 2014 | -- | $33,546 | $10,084 | $23,462 |
| 2013 | -- | $34,161 | $10,269 | $23,892 |
Deed History
| Date | Type | Sale Price | Title Company |
|---|---|---|---|
| Deed | $252,000 | None Listed On Document | |
| Interfamily Deed Transfer | -- | None Available | |
| Warranty Deed | $179,500 | First American Title Co |
Similar Home in Huntley, IL
Source: Midwest Real Estate Data (MRED)
MLS Number: 12045802
APN: 02-06-376-032
- 12950 Meadow View Ct Unit 109
- 12950 Meadow View Ct Unit 208
- 13827 Briargate Dr
- 13536 Westridge Ct
- 13214 Cedar Crest Ln
- 13431 Crestview Dr
- 13451 Abbington Dr
- 2942 Sundance Dr
- 2932 Sundance Dr
- 2912 Sundance Dr
- 13385 Rockton Trail
- 14226 Sundance Dr
- 14061 Beaver Dam Ln
- 12422 Wedgemere Dr
- 12392 Rolling Meadows Ln
- 12372 Wedgemere Dr
- 13076 Pennsylvania Ave
- 13051 Pennsylvania Ave
- 2650 Hennig Rd
- 13013 Pennsylvania Ave
