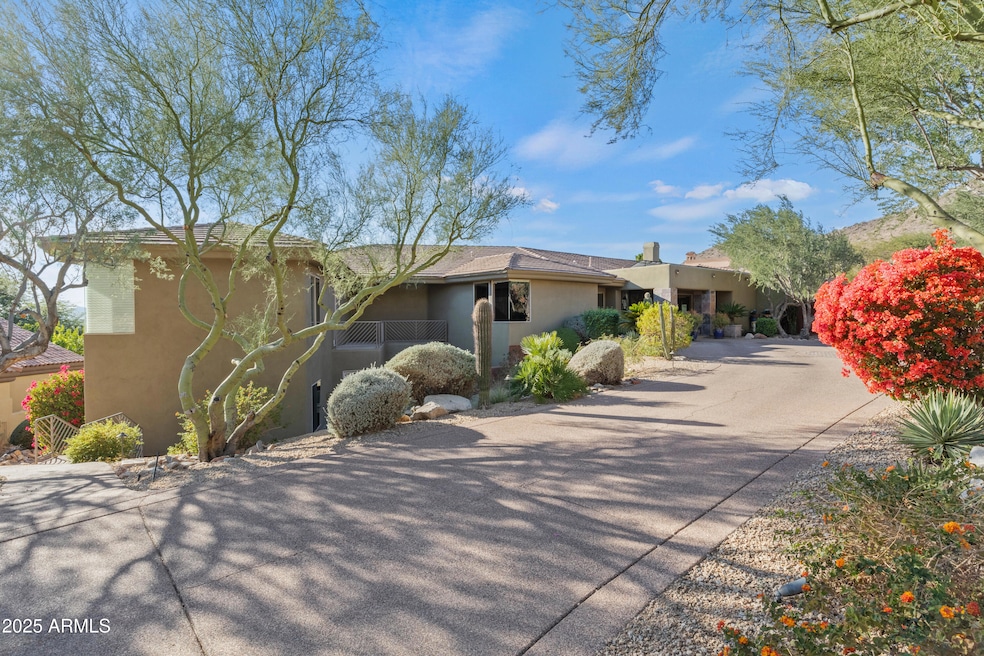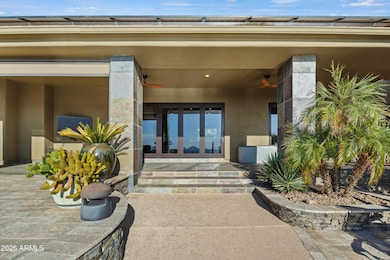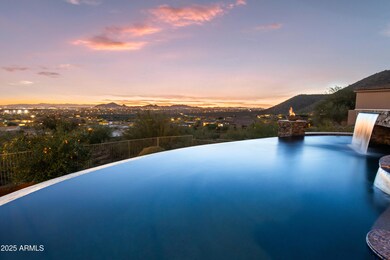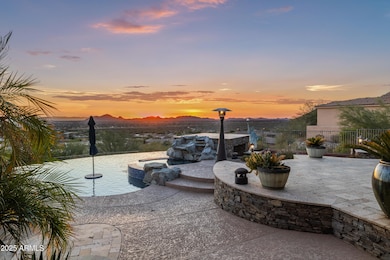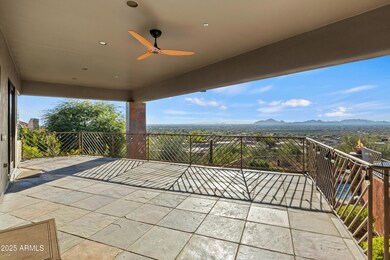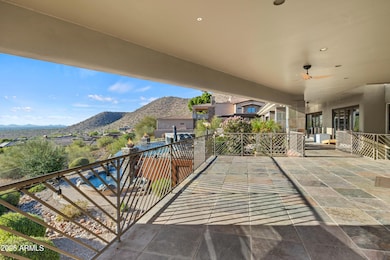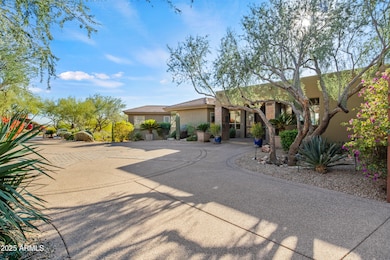
12950 N 119th St Scottsdale, AZ 85259
Ancala NeighborhoodEstimated payment $19,119/month
Highlights
- Golf Course Community
- Fitness Center
- Solar Power System
- Anasazi Elementary School Rated A
- Heated Spa
- City Lights View
About This Home
Want to feel like you are on top of the world? This property may give you that feeling! Discover unparalleled elegance in this stunning 4-bedroom, 5-bathroom luxury property within Ancala, nestled in a prime location with commanding camelback mountain and city light views on a private cul-de-sac lot. Home could also easily have a 5th bedroom just by adding an Armoire. This meticulously designed custom home combines modern sophistication with timeless luxury, offering an extraordinary living experience.
•Solar-Powered Efficiency: Embrace sustainable living with a solar power system that ensures energy efficiency and reduced utility costs.
•Spacious Bedrooms: Four generously sized bedrooms provide comfort, privacy and amazing views with 3 of them being ensuites! The Primary bedroom features a walk-in closet to fit all of Nordstrom's (and Gucci and David Yurman) and a separate exit/entrance to a lovely balcony.
"Gourmet Kitchen: The chef's kitchen features custom cabinetry and expansive granite countertops, breakfast bar, multiple ovens, gas cooktop and more - perfect for culinary creations and entertaining!
"Open-Concept Living: The spacious open floor plan, adorned with high ceilings and large windows, floods the interior with natural light and highlights the breathtaking views.
"Outdoor Entertaining: Enjoy the seamless indoor-outdoor living experience with expansive patios and balconies, ideal for hosting guests or tranquil evenings under the stars. Bask in the ultimate relaxation experience with an exquisite infinity pool and spa, seamlessly blending into the horizon and offering unmatched views.
"Exclusive Location: Set in a prestigious neighborhood, this estate offers privacy and tranquility while being just minutes away from upscale shopping, dining, and entertainment.
Close to all that Scottsdale has to offer, Dining, Shopping, Hiking the McDowell Mountains, Schools and much more - designed for those who appreciate resort-style living.
Home Details
Home Type
- Single Family
Est. Annual Taxes
- $13,226
Year Built
- Built in 1996
Lot Details
- 0.91 Acre Lot
- Cul-De-Sac
- Desert faces the front and back of the property
- Wrought Iron Fence
- Block Wall Fence
- Private Yard
HOA Fees
- $157 Monthly HOA Fees
Parking
- 3 Car Garage
Property Views
- City Lights
- Mountain
Home Design
- Wood Frame Construction
- Tile Roof
- Stone Exterior Construction
- Stucco
Interior Spaces
- 6,491 Sq Ft Home
- 1-Story Property
- Vaulted Ceiling
- Ceiling Fan
- 2 Fireplaces
- Double Pane Windows
- Basement Fills Entire Space Under The House
Kitchen
- Eat-In Kitchen
- Breakfast Bar
- Gas Cooktop
- Built-In Microwave
- Granite Countertops
Flooring
- Carpet
- Tile
Bedrooms and Bathrooms
- 4 Bedrooms
- Primary Bathroom is a Full Bathroom
- 5 Bathrooms
- Dual Vanity Sinks in Primary Bathroom
- Bathtub With Separate Shower Stall
Eco-Friendly Details
- Solar Power System
Pool
- Heated Spa
- Heated Pool
Outdoor Features
- Balcony
- Fire Pit
- Built-In Barbecue
Schools
- Anasazi Elementary School
- Mountainside Middle School
- Desert Mountain High School
Utilities
- Cooling Available
- Heating System Uses Natural Gas
- High Speed Internet
- Cable TV Available
Listing and Financial Details
- Tax Lot 179
- Assessor Parcel Number 217-21-251
Community Details
Overview
- Association fees include ground maintenance, (see remarks)
- Trust Management Association, Phone Number (480) 661-1066
- Built by CUSTOM
- Ancala North Phase Three Part 1B Subdivision
Amenities
- Clubhouse
- Recreation Room
Recreation
- Golf Course Community
- Tennis Courts
- Fitness Center
- Heated Community Pool
- Community Spa
Security
- Security Guard
Map
Home Values in the Area
Average Home Value in this Area
Tax History
| Year | Tax Paid | Tax Assessment Tax Assessment Total Assessment is a certain percentage of the fair market value that is determined by local assessors to be the total taxable value of land and additions on the property. | Land | Improvement |
|---|---|---|---|---|
| 2025 | $13,226 | $195,478 | -- | -- |
| 2024 | $13,073 | $186,169 | -- | -- |
| 2023 | $13,073 | $208,070 | $41,610 | $166,460 |
| 2022 | $12,403 | $174,770 | $34,950 | $139,820 |
| 2021 | $13,178 | $160,820 | $32,160 | $128,660 |
| 2020 | $13,383 | $156,910 | $31,380 | $125,530 |
| 2019 | $13,070 | $158,360 | $31,670 | $126,690 |
| 2018 | $12,656 | $163,280 | $32,650 | $130,630 |
| 2017 | $12,121 | $161,620 | $32,320 | $129,300 |
| 2016 | $11,886 | $140,000 | $28,000 | $112,000 |
| 2015 | $11,314 | $130,850 | $26,170 | $104,680 |
Property History
| Date | Event | Price | Change | Sq Ft Price |
|---|---|---|---|---|
| 01/13/2025 01/13/25 | For Sale | $3,200,000 | +98.4% | $493 / Sq Ft |
| 06/24/2013 06/24/13 | Sold | $1,612,500 | -10.2% | $248 / Sq Ft |
| 06/05/2013 06/05/13 | Pending | -- | -- | -- |
| 06/01/2013 06/01/13 | For Sale | $1,795,000 | -- | $277 / Sq Ft |
Deed History
| Date | Type | Sale Price | Title Company |
|---|---|---|---|
| Interfamily Deed Transfer | -- | Pioneer Title Agency Inc | |
| Warranty Deed | $1,612,500 | Pioneer Title Agency Inc | |
| Interfamily Deed Transfer | -- | Stewart Title & Trust Of Pho | |
| Interfamily Deed Transfer | -- | -- | |
| Interfamily Deed Transfer | -- | Stewart Title & Trust | |
| Warranty Deed | -- | Stewart Title & Trust | |
| Warranty Deed | -- | Stewart Title & Trust | |
| Warranty Deed | -- | Stewart Title & Trust |
Mortgage History
| Date | Status | Loan Amount | Loan Type |
|---|---|---|---|
| Open | $1,209,375 | New Conventional | |
| Closed | $1,209,375 | New Conventional | |
| Previous Owner | $1,977,250 | Unknown | |
| Previous Owner | $800,000 | Unknown | |
| Previous Owner | $650,000 | Purchase Money Mortgage | |
| Previous Owner | $2,750,000 | Unknown | |
| Previous Owner | $1,600,000 | Unknown |
Similar Homes in Scottsdale, AZ
Source: Arizona Regional Multiple Listing Service (ARMLS)
MLS Number: 6803161
APN: 217-21-251
- 12913 N 119th St
- 12711 N 117th St
- 11904 E Desert Trail Rd
- 13051 N 116th St Unit 19
- 11532 E Dreyfus Ave Unit 16
- 11988 E Larkspur Dr
- 11520 E Dreyfus Ave
- 12544 N 120th Place
- 12308 N 119th St
- 11415 E Dreyfus Ave
- 11412 E Dreyfus Ave Unit 10
- 11328 E Dreyfus Ave
- 11706 E Dreyfus Ave Unit 135
- 12083 E Wethersfield Dr
- 12129 N 114th Way
- 12159 N 120th Way
- 11922 N 120th St
- 12113 E Laurel Ln
- 11776 N 119th St
- 11288 E Sunnyside Dr
