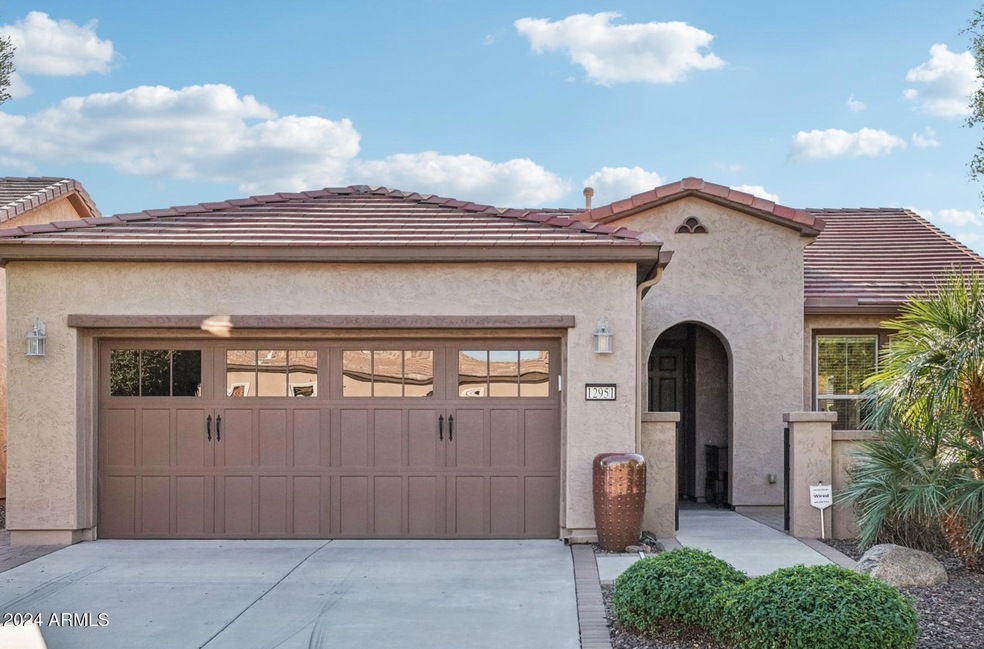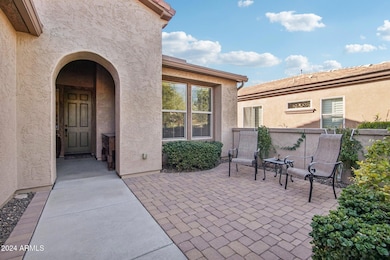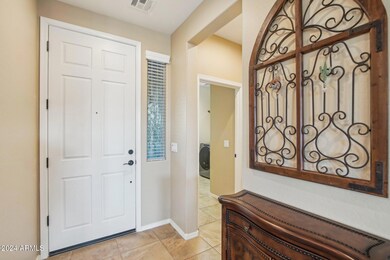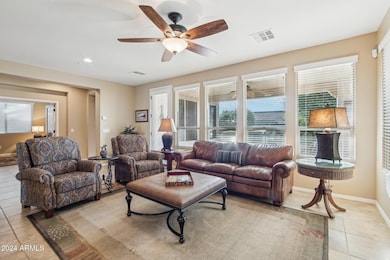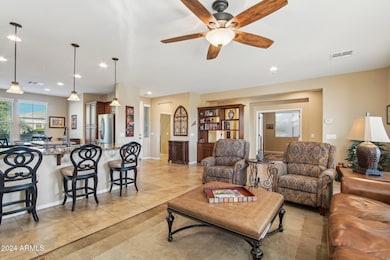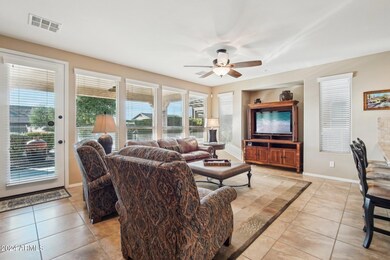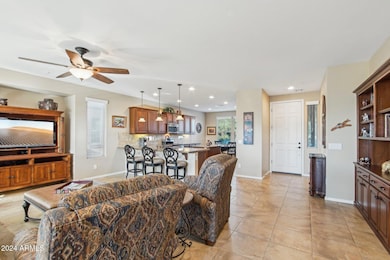
12951 W Andrew Ln Peoria, AZ 85383
Vistancia NeighborhoodHighlights
- Golf Course Community
- Fitness Center
- Spanish Architecture
- Lake Pleasant Elementary School Rated A-
- Clubhouse
- Granite Countertops
About This Home
As of March 2025GORGEOUS Flora floorplan - well maintained & light lived in. Home is situated on an elevated N/S fully fenced lot in the coveted Resort Lifestyle neighborhood of Trilogy at Vistancia. As you enter the charming paver courtyard & step inside you will be impressed - the pride ownership in this pristine home is evident. The inviting open concept is perfect for entertaining. EAT-IN Kitchen features granite c-tops, upgraded raised panel staggered cabinets, SS appliances, under cabinet/pendant lighting, DESIGNER backsplash, PREP ISLAND, breakfast bar & reverse osmosis. OVERSIZED TILE in all the right areas and has a den/office w/built-in desk/cabinets & double doors. The Owner's suite is generously sized with a spacious en-suite bathroom w/GRANITE c-tops, double sinks, framed mirrors, tile shower & walk-in closet. Second bath is upgrades as well. Step outside to a peaceful, private-deep backyard oasis that's easy to maintain, perfect for relaxing or entertaining with a COVERED PATIO, paver walkway to firepit, synthetic grass, fully fenced & mature landscaping. Additional upgrades: water softener, built-in garage cabinets, ceiling fans and so much more. Don't miss the opportunity to call this home!!
Furniture/furnishings are for sale under a separate Bill of Sale.
Home Details
Home Type
- Single Family
Est. Annual Taxes
- $3,512
Year Built
- Built in 2010
Lot Details
- 6,250 Sq Ft Lot
- Desert faces the front and back of the property
- Wrought Iron Fence
- Artificial Turf
- Front and Back Yard Sprinklers
- Sprinklers on Timer
HOA Fees
- $297 Monthly HOA Fees
Parking
- 2 Car Garage
Home Design
- Spanish Architecture
- Wood Frame Construction
- Tile Roof
- Stucco
Interior Spaces
- 1,635 Sq Ft Home
- 1-Story Property
- Ceiling height of 9 feet or more
- Ceiling Fan
- Double Pane Windows
- Low Emissivity Windows
- Vinyl Clad Windows
Kitchen
- Eat-In Kitchen
- Breakfast Bar
- Built-In Microwave
- Kitchen Island
- Granite Countertops
Flooring
- Carpet
- Tile
Bedrooms and Bathrooms
- 2 Bedrooms
- 2 Bathrooms
- Dual Vanity Sinks in Primary Bathroom
Schools
- Lake Pleasant Elementary
- Liberty High School
Utilities
- Cooling Available
- Heating System Uses Natural Gas
- High Speed Internet
- Cable TV Available
Additional Features
- No Interior Steps
- Fire Pit
Listing and Financial Details
- Tax Lot 2174
- Assessor Parcel Number 510-06-443
Community Details
Overview
- Association fees include ground maintenance, street maintenance
- Aam Association, Phone Number (602) 906-4914
- Built by Shea Homes
- Trilogy At Vistancia Subdivision, Flora Floorplan
Amenities
- Clubhouse
- Recreation Room
Recreation
- Golf Course Community
- Tennis Courts
- Community Playground
- Fitness Center
- Heated Community Pool
- Community Spa
- Bike Trail
Map
Home Values in the Area
Average Home Value in this Area
Property History
| Date | Event | Price | Change | Sq Ft Price |
|---|---|---|---|---|
| 03/20/2025 03/20/25 | Sold | $510,000 | -3.7% | $312 / Sq Ft |
| 02/21/2025 02/21/25 | Pending | -- | -- | -- |
| 01/10/2025 01/10/25 | For Sale | $529,500 | -- | $324 / Sq Ft |
Tax History
| Year | Tax Paid | Tax Assessment Tax Assessment Total Assessment is a certain percentage of the fair market value that is determined by local assessors to be the total taxable value of land and additions on the property. | Land | Improvement |
|---|---|---|---|---|
| 2025 | $3,512 | $32,599 | -- | -- |
| 2024 | $3,548 | $31,047 | -- | -- |
| 2023 | $3,548 | $39,100 | $7,820 | $31,280 |
| 2022 | $3,521 | $31,130 | $6,220 | $24,910 |
| 2021 | $3,631 | $29,470 | $5,890 | $23,580 |
| 2020 | $3,624 | $28,250 | $5,650 | $22,600 |
| 2019 | $3,505 | $26,700 | $5,340 | $21,360 |
| 2018 | $3,391 | $23,770 | $4,750 | $19,020 |
| 2017 | $3,360 | $23,600 | $4,720 | $18,880 |
| 2016 | $3,287 | $22,430 | $4,480 | $17,950 |
| 2015 | $3,085 | $22,570 | $4,510 | $18,060 |
Deed History
| Date | Type | Sale Price | Title Company |
|---|---|---|---|
| Warranty Deed | $510,000 | First American Title Insurance | |
| Cash Sale Deed | $263,346 | First American Title Ins Co | |
| Special Warranty Deed | -- | First American Title Ins Co |
Similar Homes in Peoria, AZ
Source: Arizona Regional Multiple Listing Service (ARMLS)
MLS Number: 6798228
APN: 510-06-443
- 12956 W Eagle Ridge Ln
- 30110 N 129th Glen
- 12962 W Lone Tree Trail
- 12935 W Lone Tree Trail
- 12915 W Lone Tree Trail
- 30056 N 129th Ave
- 30342 N 130th Dr
- 30034 N 128th Ave
- 30343 N 130th Dr
- 13159 W Lone Tree Trail
- 30384 N 128th Ln
- 12848 W Desert Mirage Dr
- 12759 W Eagle Ridge Ln
- 13162 W Duane Ln
- 13189 W Caleb Rd
- 30480 N 128th Ln
- 29854 N 132nd Dr
- 29588 N 129th Dr
- 29624 N 128th Ln
- 29706 N 127th Ln
