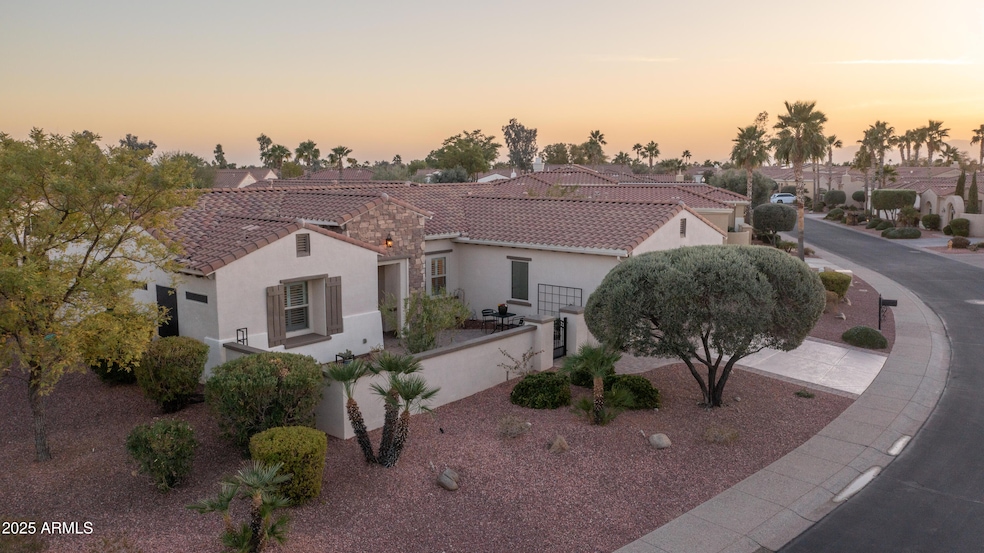
12953 W Figueroa Dr Sun City West, AZ 85375
Estimated payment $4,377/month
Highlights
- Golf Course Community
- Fitness Center
- Solar Power System
- Liberty High School Rated A-
- Gated with Attendant
- Clubhouse
About This Home
Welcome to this lovely 2 bedroom plus office, den, or 3rd bedroom, Cambria model expanded floor plan home in the beautiful community of Corte Bella. Expansion allows for golf cart parking in garage. (Floor plan is attached). This home has many updates featuring 20'' tile flooring throughout that enhances the home's sophistication and charm. Immerse yourself in luxury in the primary bath with granite countertops, an updated tiled shower, and a stand-alone tub, creating a spa-like retreat. The kitchen features granite countertops, a stylish subway tile backsplash complemented by an elegant Wolf induction cooktop. The great room features a beautiful Stone Creek wall unit with electric fireplace. Other features include plantation shutters, owned solar purchased in 2017, Trane air conditioners installed in 2021 and 2023, gas water heater with recirculating pump installed in 2024, new water softener installed in 2024, pavers installed in courtyard, back patio, and front walkway in 2018. This home is a must see! Most furniture is available for purchase. See attached list of improvements in documents.
Open House Schedule
-
Saturday, April 26, 20259:30 am to 2:30 pm4/26/2025 9:30:00 AM +00:004/26/2025 2:30:00 PM +00:00Add to Calendar
Home Details
Home Type
- Single Family
Est. Annual Taxes
- $3,909
Year Built
- Built in 2006
Lot Details
- 0.31 Acre Lot
- Block Wall Fence
- Front and Back Yard Sprinklers
- Private Yard
HOA Fees
- $227 Monthly HOA Fees
Parking
- 2 Car Garage
- Oversized Parking
Home Design
- Santa Barbara Architecture
- Wood Frame Construction
- Tile Roof
- Concrete Roof
- Stone Exterior Construction
- Stucco
Interior Spaces
- 2,470 Sq Ft Home
- 1-Story Property
- Ceiling height of 9 feet or more
- Ceiling Fan
- Fireplace
- Double Pane Windows
- Low Emissivity Windows
- Vinyl Clad Windows
- Tile Flooring
Kitchen
- Breakfast Bar
- Built-In Microwave
- ENERGY STAR Qualified Appliances
- Granite Countertops
Bedrooms and Bathrooms
- 3 Bedrooms
- Remodeled Bathroom
- Primary Bathroom is a Full Bathroom
- 2 Bathrooms
- Dual Vanity Sinks in Primary Bathroom
- Easy To Use Faucet Levers
- Bidet
- Bathtub With Separate Shower Stall
- Solar Tube
Accessible Home Design
- Grab Bar In Bathroom
- Accessible Hallway
- Doors with lever handles
- No Interior Steps
- Raised Toilet
Eco-Friendly Details
- ENERGY STAR Qualified Equipment for Heating
- Solar Power System
Schools
- Adult Elementary And Middle School
- Adult High School
Utilities
- Cooling System Updated in 2023
- Cooling Available
- Heating unit installed on the ceiling
- Heating System Uses Natural Gas
- Plumbing System Updated in 2024
- High Speed Internet
- Cable TV Available
Listing and Financial Details
- Tax Lot 25
- Assessor Parcel Number 503-97-744
Community Details
Overview
- Association fees include ground maintenance, street maintenance
- Aam Association, Phone Number (602) 957-9191
- Built by Pulte
- Corte Bella Country Club Unit L At Santa Catarina Subdivision, Cambria Expanded Floorplan
- FHA/VA Approved Complex
Amenities
- Clubhouse
- Theater or Screening Room
- Recreation Room
Recreation
- Golf Course Community
- Tennis Courts
- Fitness Center
- Heated Community Pool
- Community Spa
- Bike Trail
Security
- Gated with Attendant
Map
Home Values in the Area
Average Home Value in this Area
Tax History
| Year | Tax Paid | Tax Assessment Tax Assessment Total Assessment is a certain percentage of the fair market value that is determined by local assessors to be the total taxable value of land and additions on the property. | Land | Improvement |
|---|---|---|---|---|
| 2025 | $3,909 | $41,082 | -- | -- |
| 2024 | $3,810 | $39,126 | -- | -- |
| 2023 | $3,810 | $46,010 | $9,200 | $36,810 |
| 2022 | $3,648 | $38,160 | $7,630 | $30,530 |
| 2021 | $3,811 | $35,780 | $7,150 | $28,630 |
| 2020 | $3,820 | $34,510 | $6,900 | $27,610 |
| 2019 | $3,693 | $32,150 | $6,430 | $25,720 |
| 2018 | $3,561 | $31,610 | $6,320 | $25,290 |
| 2017 | $3,591 | $30,320 | $6,060 | $24,260 |
| 2016 | $3,428 | $28,410 | $5,680 | $22,730 |
| 2015 | $3,294 | $26,210 | $5,240 | $20,970 |
Property History
| Date | Event | Price | Change | Sq Ft Price |
|---|---|---|---|---|
| 02/22/2025 02/22/25 | For Sale | $685,000 | -- | $277 / Sq Ft |
Deed History
| Date | Type | Sale Price | Title Company |
|---|---|---|---|
| Special Warranty Deed | -- | None Listed On Document | |
| Special Warranty Deed | -- | None Listed On Document | |
| Cash Sale Deed | $327,000 | First American Title Ins Co | |
| Cash Sale Deed | $440,052 | Sun Title Agency Co |
Similar Homes in Sun City West, AZ
Source: Arizona Regional Multiple Listing Service (ARMLS)
MLS Number: 6809994
APN: 503-97-744
- 12942 W Sola Dr
- 12920 W Figueroa Dr
- 12950 W Quinto Dr
- 23012 N Giovota Dr
- 22912 N San Ramon Ct
- 12860 W Junipero Dr
- 13148 W Figueroa Dr
- 23108 N Pedregosa Dr
- 22724 N San Ramon Dr
- 12808 W Nogales Dr
- 12750 W Nogales Dr
- 12752 W Junipero Dr
- 12738 W Nogales Dr
- 13105 W Micheltorena Dr
- 23116 N Del Monte Dr
- 12915 W Micheltorena Dr
- 23206 N Del Monte Dr
- 22728 N Arrellaga Dr
- 22813 N Del Monte Dr
- 22815 N Arrellaga Dr Unit H






