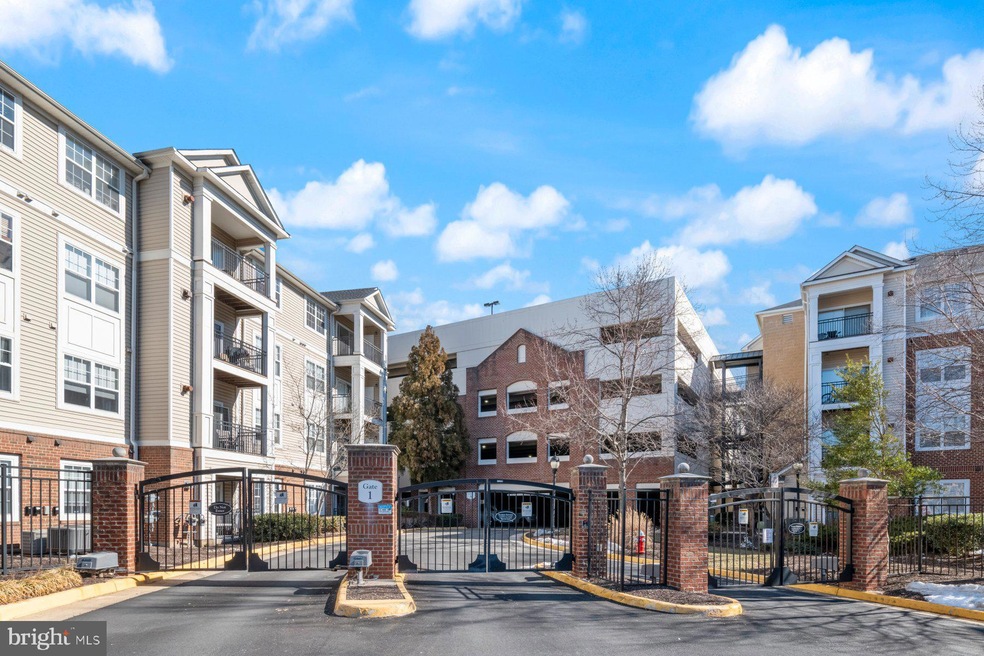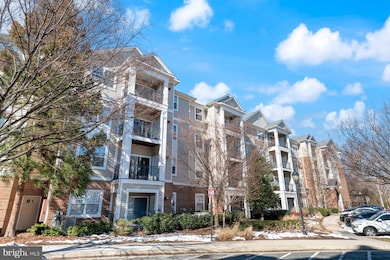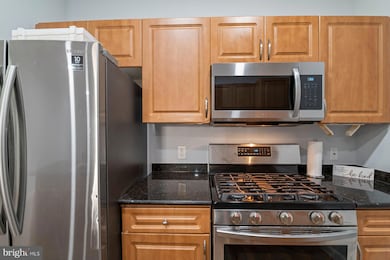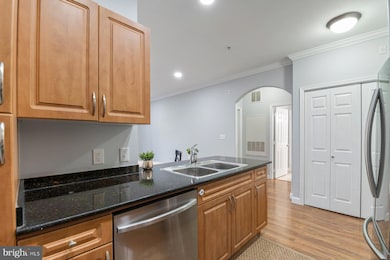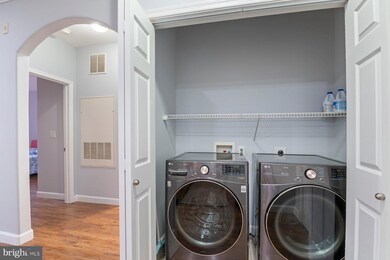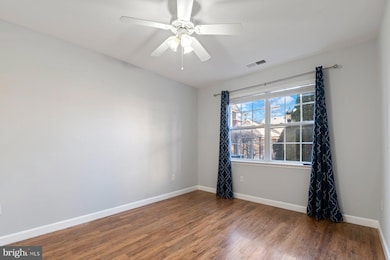
12954 Centre Park Cir Unit 106 Herndon, VA 20171
McNair NeighborhoodHighlights
- Fitness Center
- Gated Community
- Clubhouse
- Rachel Carson Middle School Rated A
- Colonial Architecture
- Traditional Floor Plan
About This Home
As of March 2025SOLD AS-IS!** LOCKBOX RACK LOCATED RIGHT SIDE OF MANAGEMENT OFFICE FRONT DOOR, 4TH ROW FROM TOP, LOOK FOR LOCKBOX WITH PINK RIBBONS**!! ONCE YOU GET THE KEY AND FOB, WALK TOWARDS THE SWIMMING POOL, OPEN GATE WITH FOB AND ENTER BUILDING 12954, THEN LOOK FOR UNIT #106**!! Prime Location – Steps from the Clubhouse & Pool!
Welcome to this beautifully maintained 2-bedroom, 2-bathroom first-floor condo offering a spacious and open floor plan filled with abundant natural light. Located in a gated community, this home is less than a mile from the Herndon Metro Station, making it a commuter’s dream.
Unbeatable Location: Situated directly behind the clubhouse and pool for easy access to community amenities. Recent Upgrades: Fresh paint (2025), four new doors (2025), and all appliances in 2024 (stainless steel appliances, stove, dishwasher, washer, dryer, and refrigerator). Elegant Interiors: The main living areas and bathrooms feature luxury vinyl plank (LVP) flooring, while the cozy bedrooms provide a comfortable retreat. Well-Designed Layout: Bedrooms are positioned on opposite sides of the unit for added privacy. Outdoor Space: Enjoy a serene private patio for relaxation facing swimming pool. Covered parking space (197A), Condo Association Maintains Windows. Community Amenities: Outdoor pool, Clubhouse & party room, Fitness center, beautifully landscaped grounds, Walking distance to Harris Teeter, shopping, and dining. Showing Information: lockbox location is located right side of Club House. Look for middle railing with a pink ribbon).
Property Details
Home Type
- Condominium
Est. Annual Taxes
- $3,597
Year Built
- Built in 2005
HOA Fees
- $517 Monthly HOA Fees
Parking
- Assigned parking located at #197A
- 1 Assigned Parking Space
Home Design
- Colonial Architecture
- Brick Exterior Construction
Interior Spaces
- 1,031 Sq Ft Home
- Property has 1 Level
- Traditional Floor Plan
- Insulated Windows
- Window Treatments
- Window Screens
- Six Panel Doors
- Combination Dining and Living Room
- Security Gate
Kitchen
- Gas Oven or Range
- Microwave
- Ice Maker
- Dishwasher
- Upgraded Countertops
- Disposal
Bedrooms and Bathrooms
- 2 Main Level Bedrooms
- En-Suite Bathroom
- 2 Full Bathrooms
Laundry
- Dryer
- Washer
Accessible Home Design
- Level Entry For Accessibility
Utilities
- Forced Air Heating and Cooling System
- Natural Gas Water Heater
- Cable TV Available
Listing and Financial Details
- Assessor Parcel Number 0164 24020106
Community Details
Overview
- Association fees include insurance, parking fee, pool(s), snow removal, trash, common area maintenance, exterior building maintenance, management, security gate, sewer
- Low-Rise Condominium
- Bryson At Woodland Park Subdivision
Amenities
- Common Area
- Clubhouse
- Meeting Room
- Party Room
Recreation
- Community Playground
- Fitness Center
- Community Pool
Pet Policy
- Pets allowed on a case-by-case basis
Security
- Gated Community
Map
Home Values in the Area
Average Home Value in this Area
Property History
| Date | Event | Price | Change | Sq Ft Price |
|---|---|---|---|---|
| 03/20/2025 03/20/25 | Sold | $375,000 | 0.0% | $364 / Sq Ft |
| 02/20/2025 02/20/25 | Pending | -- | -- | -- |
| 02/14/2025 02/14/25 | For Sale | $375,000 | 0.0% | $364 / Sq Ft |
| 03/12/2018 03/12/18 | Rented | $1,650 | -2.9% | -- |
| 03/12/2018 03/12/18 | Under Contract | -- | -- | -- |
| 01/25/2018 01/25/18 | For Rent | $1,700 | +3.0% | -- |
| 07/19/2017 07/19/17 | Rented | $1,650 | 0.0% | -- |
| 07/19/2017 07/19/17 | Under Contract | -- | -- | -- |
| 06/30/2017 06/30/17 | For Rent | $1,650 | 0.0% | -- |
| 04/17/2017 04/17/17 | Rented | $1,650 | 0.0% | -- |
| 04/17/2017 04/17/17 | Under Contract | -- | -- | -- |
| 03/27/2017 03/27/17 | For Rent | $1,650 | -- | -- |
Tax History
| Year | Tax Paid | Tax Assessment Tax Assessment Total Assessment is a certain percentage of the fair market value that is determined by local assessors to be the total taxable value of land and additions on the property. | Land | Improvement |
|---|---|---|---|---|
| 2024 | $3,597 | $304,950 | $61,000 | $243,950 |
| 2023 | $3,505 | $304,950 | $61,000 | $243,950 |
| 2022 | $3,415 | $293,220 | $59,000 | $234,220 |
| 2021 | $3,368 | $281,940 | $56,000 | $225,940 |
| 2020 | $3,204 | $265,980 | $53,000 | $212,980 |
| 2019 | $3,034 | $251,880 | $50,000 | $201,880 |
| 2018 | $2,956 | $257,000 | $51,000 | $206,000 |
| 2017 | $2,984 | $257,000 | $51,000 | $206,000 |
| 2016 | $3,138 | $270,840 | $54,000 | $216,840 |
| 2015 | $3,023 | $270,840 | $54,000 | $216,840 |
| 2014 | $3,016 | $270,840 | $54,000 | $216,840 |
Mortgage History
| Date | Status | Loan Amount | Loan Type |
|---|---|---|---|
| Open | $350,000 | New Conventional | |
| Closed | $350,000 | New Conventional |
Deed History
| Date | Type | Sale Price | Title Company |
|---|---|---|---|
| Deed | $375,000 | Chicago Title | |
| Deed | $375,000 | Chicago Title | |
| Interfamily Deed Transfer | -- | None Available |
Similar Homes in Herndon, VA
Source: Bright MLS
MLS Number: VAFX2220522
APN: 0164-24020106
- 12958 Centre Park Cir Unit 427
- 12925 Centre Park Cir Unit 409
- 12937 Centre Park Cir Unit 407
- 12937 Centre Park Cir Unit 203
- 12875 Mosaic Park Way
- 12814 Tournament Dr
- 12880 Mosaic Park Way Unit 1-J
- 12922 Sunrise Ridge Alley Unit 66
- 13060 Marcey Creek Rd
- 13057 Marcey Creek Rd
- 13103 Marcey Creek Rd Unit 13103
- 2109 Highcourt Ln Unit 203
- 2107 Highcourt Ln Unit 304
- 2103 Highcourt Ln Unit 303
- 2103 Highcourt Ln Unit 101
- 2101 Highcourt Ln Unit 103
- 2200 Milburn Ln
- 12901 Alton Square Unit 201
- 2204 Westcourt Ln Unit 117
- 2204 Westcourt Ln Unit 403
