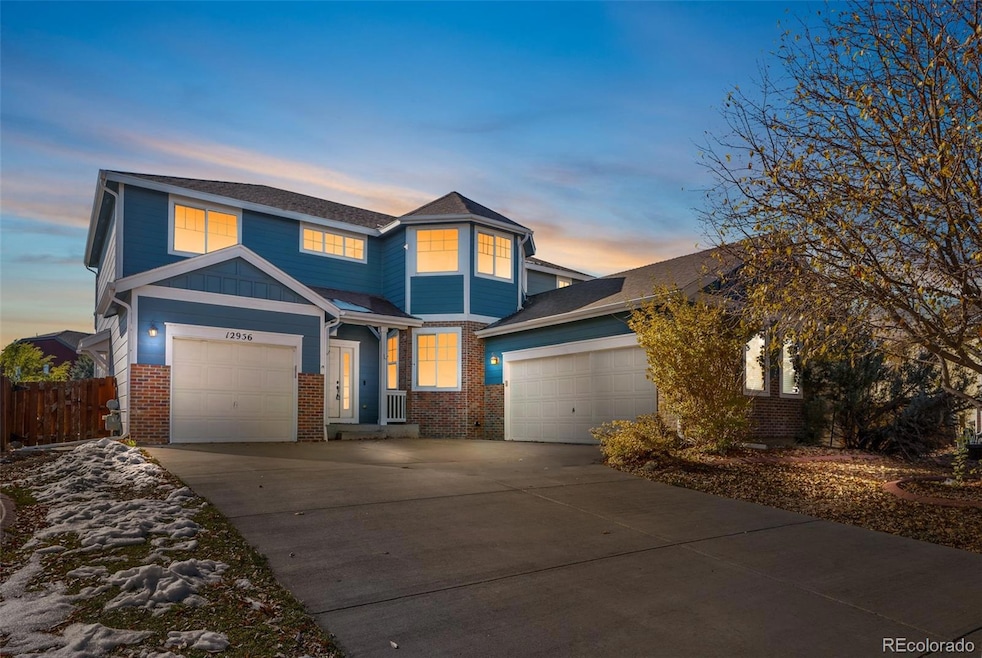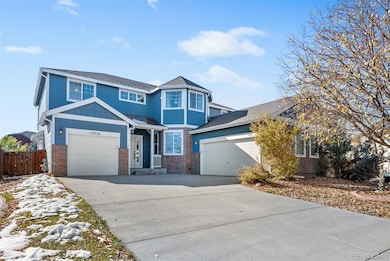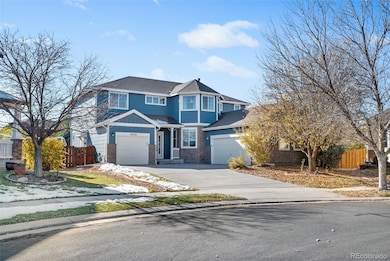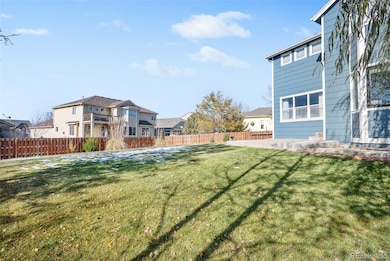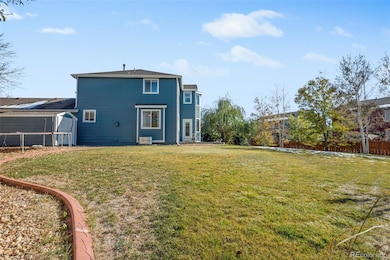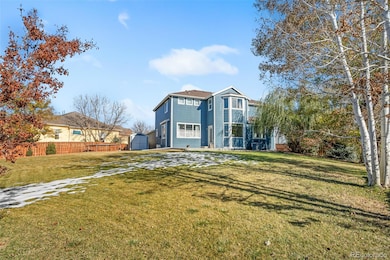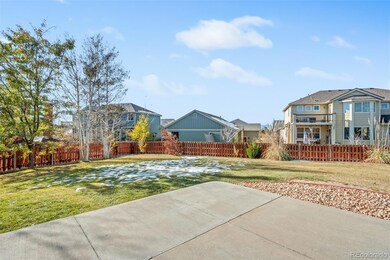Welcome to this beautifully remodeled, move-in ready home located in the highly sought-after Turnberry neighborhood. This spacious 5-bedroom, 4-bathroom home is an absolute gem, offering over 4,000 square feet of living space, a huge 12,555 sq. ft. lot, and a wealth of luxury finishes throughout. With a 3-car garage, fully finished basement, and loft, there's no shortage of space! This home features a bright, open layout with plenty of living space, highlighted by new carpet and contemporary finishes throughout. The main level includes a formal office, perfect for remote work or study. The kitchen has been remodeled to perfection with stainless steel appliances, a center island, ample cabinetry, and a breakfast bar — making it ideal for cooking and entertaining. All appliances, including the washer and dryer, are included. The luxurious primary suite offers a private retreat with an en-suite bathroom complete with a soaking tub, double vanities, and a large walk-in closet. The fully finished basement is an entertainer’s dream, featuring a rec area, 2 additional bedrooms, and a kitchenette — perfect for hosting guests, movie nights, or creating an in-law suite. With endless possibilities, the basement can also serve as a second living area. Upstairs, enjoy a versatile loft area that could serve multiple uses. The massive yard includes a nice patio, lots of trees and a storage shed. Walking distance to Bison Ridge Recreation Center, walking trails, school, and community pool. Convenient access to major highways for easy commuting. Close to shopping, dining, and entertainment options for added convenience. With its new carpet, remodeled finishes, and impressive space, this home truly stands out in the Turnberry community. Whether you’re looking for a home that’s perfect for entertaining or one that offers plenty of space for growth, this property has it all. Ask About The Lender Incentives On This House Worth Up To $12,000!

