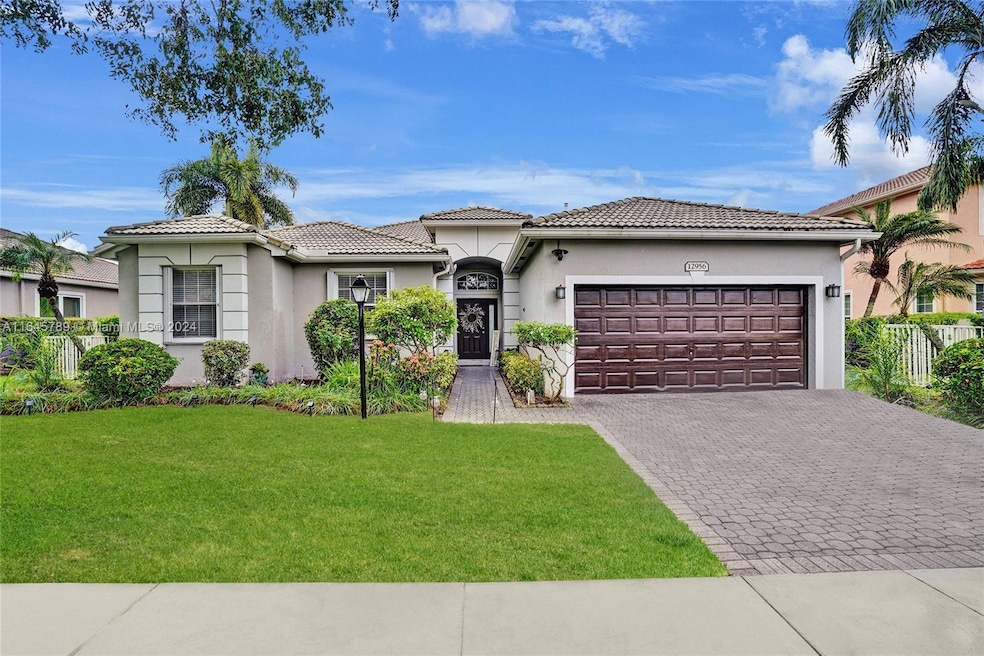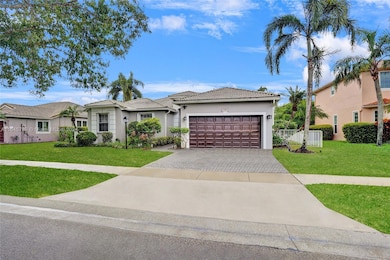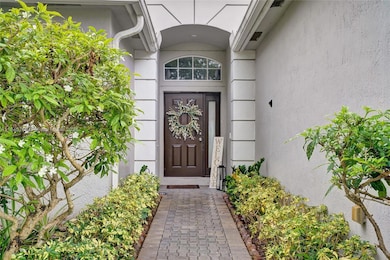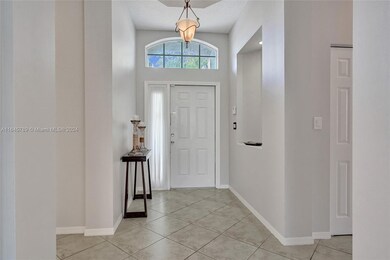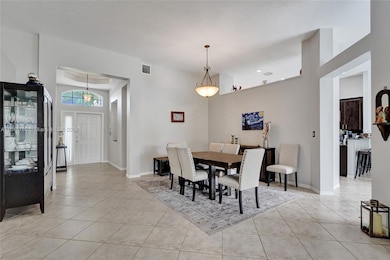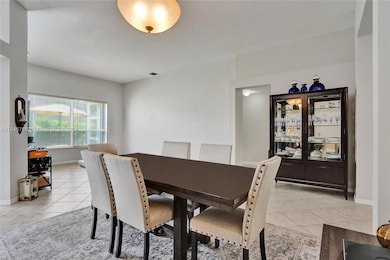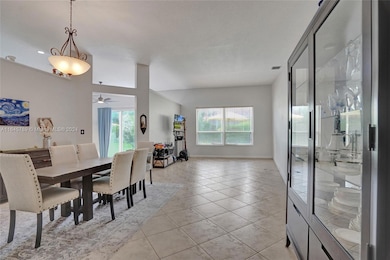
12956 NW 18th Manor Pembroke Pines, FL 33028
Pembroke Falls NeighborhoodHighlights
- Fitness Center
- Gated Community
- Room in yard for a pool
- Lakeside Elementary School Rated 9+
- 8,348 Sq Ft lot
- Clubhouse
About This Home
As of October 2024Welcome to luxury living in the prestigious gated community of Pembroke Falls! This stunning single-story home features 4 BE, 2.5 BA,2-car garage. Enjoy open-concept living with remodeled kitchen showcasing SS appliances, reverse osmosis water filtration system and electric car charger. The spacious primary suite includes a walk-in closet and en-suite bathroom. Step outside to a large, fenced backyard with screened-in patio,ideal for entertaining,with ample room for a pool. Natural gas available. HOA covers:basic cable, fiber optic internet, home security,24-H gated security. The community offers resort-style amenities:heated pool, basketball, tennis and pickleball courts,gym, and activities for all ages.Close to major roads,shopping, dining and top schools.This home is truly a must-see!
Home Details
Home Type
- Single Family
Est. Annual Taxes
- $12,599
Year Built
- Built in 1996
Lot Details
- 8,348 Sq Ft Lot
- North Facing Home
- Fenced
- Property is zoned (PUD)
HOA Fees
- $362 Monthly HOA Fees
Parking
- 2 Car Attached Garage
- Electric Vehicle Home Charger
- Automatic Garage Door Opener
- Driveway
- Open Parking
Home Design
- Tile Roof
- Concrete Block And Stucco Construction
Interior Spaces
- 2,443 Sq Ft Home
- 1-Story Property
- Ceiling Fan
- Drapes & Rods
- Blinds
- Family Room
- Formal Dining Room
- Ceramic Tile Flooring
- Garden Views
Kitchen
- Self-Cleaning Oven
- Electric Range
- Microwave
- Free-Standing Freezer
- Dishwasher
- Cooking Island
- Snack Bar or Counter
- Disposal
Bedrooms and Bathrooms
- 4 Bedrooms
- Walk-In Closet
- Dual Sinks
- Separate Shower in Primary Bathroom
Laundry
- Laundry in Utility Room
- Dryer
- Washer
Home Security
- Complete Accordion Shutters
- Fire and Smoke Detector
Outdoor Features
- Room in yard for a pool
- Exterior Lighting
Schools
- Lakeside Elementary School
- Walter C. Young Middle School
- Flanagan;Charls High School
Utilities
- Central Heating and Cooling System
- Electric Water Heater
- Water Softener is Owned
Listing and Financial Details
- Assessor Parcel Number 514010023040
Community Details
Overview
- Pembroke Falls Phase 1,Pembroke Falls Subdivision, Newport Floorplan
- Mandatory home owners association
- Maintained Community
- The community has rules related to no recreational vehicles or boats, no trucks or trailers
Amenities
- Clubhouse
Recreation
- Tennis Courts
- Fitness Center
- Community Pool
Security
- Resident Manager or Management On Site
- Gated Community
Map
Home Values in the Area
Average Home Value in this Area
Property History
| Date | Event | Price | Change | Sq Ft Price |
|---|---|---|---|---|
| 10/30/2024 10/30/24 | Sold | $810,000 | -3.6% | $332 / Sq Ft |
| 08/30/2024 08/30/24 | Pending | -- | -- | -- |
| 08/21/2024 08/21/24 | For Sale | $839,999 | 0.0% | $344 / Sq Ft |
| 02/10/2023 02/10/23 | Rented | $4,600 | +2.2% | -- |
| 01/31/2023 01/31/23 | Under Contract | -- | -- | -- |
| 01/02/2023 01/02/23 | Price Changed | $4,500 | -10.0% | $2 / Sq Ft |
| 12/13/2022 12/13/22 | For Rent | $5,000 | 0.0% | -- |
| 06/06/2022 06/06/22 | Sold | $736,000 | +7.4% | $301 / Sq Ft |
| 04/09/2022 04/09/22 | For Sale | $685,000 | +60.8% | $280 / Sq Ft |
| 10/30/2015 10/30/15 | Sold | $426,000 | -2.0% | $174 / Sq Ft |
| 09/30/2015 09/30/15 | Pending | -- | -- | -- |
| 09/01/2015 09/01/15 | For Sale | $434,900 | -- | $178 / Sq Ft |
Tax History
| Year | Tax Paid | Tax Assessment Tax Assessment Total Assessment is a certain percentage of the fair market value that is determined by local assessors to be the total taxable value of land and additions on the property. | Land | Improvement |
|---|---|---|---|---|
| 2025 | $13,540 | $691,860 | $58,440 | $633,420 |
| 2024 | $12,599 | $691,860 | $58,440 | $633,420 |
| 2023 | $12,599 | $679,670 | $58,440 | $621,230 |
| 2022 | $10,132 | $503,420 | $0 | $0 |
| 2021 | $9,084 | $457,660 | $58,440 | $399,220 |
| 2020 | $8,759 | $438,510 | $58,440 | $380,070 |
| 2019 | $7,314 | $401,000 | $0 | $0 |
| 2018 | $7,052 | $393,530 | $0 | $0 |
| 2017 | $6,950 | $384,300 | $0 | $0 |
| 2016 | $6,936 | $376,400 | $0 | $0 |
| 2015 | $7,431 | $352,020 | $0 | $0 |
| 2014 | $4,606 | $252,020 | $0 | $0 |
| 2013 | -- | $294,570 | $58,440 | $236,130 |
Mortgage History
| Date | Status | Loan Amount | Loan Type |
|---|---|---|---|
| Open | $648,000 | New Conventional | |
| Previous Owner | $532,500 | New Conventional | |
| Previous Owner | $383,400 | New Conventional | |
| Previous Owner | $44,000 | Credit Line Revolving | |
| Previous Owner | $550,000 | Purchase Money Mortgage | |
| Previous Owner | $175,000 | Unknown | |
| Previous Owner | $160,000 | No Value Available | |
| Previous Owner | $90,000 | New Conventional |
Deed History
| Date | Type | Sale Price | Title Company |
|---|---|---|---|
| Warranty Deed | $810,000 | Sun Life Title Llc | |
| Warranty Deed | $736,000 | Wallace & Packer Pl | |
| Warranty Deed | $426,000 | Title Alliance Of S Fl Llc | |
| Special Warranty Deed | $357,689 | Premium Title Services Inc | |
| Trustee Deed | $315,900 | None Available | |
| Warranty Deed | $550,000 | Cooperative Title & Escrow L | |
| Interfamily Deed Transfer | -- | -- | |
| Warranty Deed | $100 | -- | |
| Warranty Deed | $182,200 | -- |
Similar Homes in the area
Source: MIAMI REALTORS® MLS
MLS Number: A11645789
APN: 51-40-10-02-3040
- 2161 NW 128th Ave
- 2130 NW 127th Ave
- 12834 NW 23rd St
- 1581 NW 132nd Ave
- 1809 NW 126th Ave
- 13079 NW 23rd St
- 1782 NW 124th Place
- 1760 NW 124th Place Unit 1760
- 13275 NW 15th St
- 1732 NW 124th Place
- 1799 NW 124th Way Unit 1799
- 13431 Old Sheridan St
- 12471 NW 17th Ct
- 12463 NW 17th Ct
- 12448 NW 17th Manor
- 12441 NW 17th Manor Unit 12441
- 12432 NW 17th Manor
- 13264 NW 13th St
- 7150 Holatee Trail
- 13484 NW 13th St
