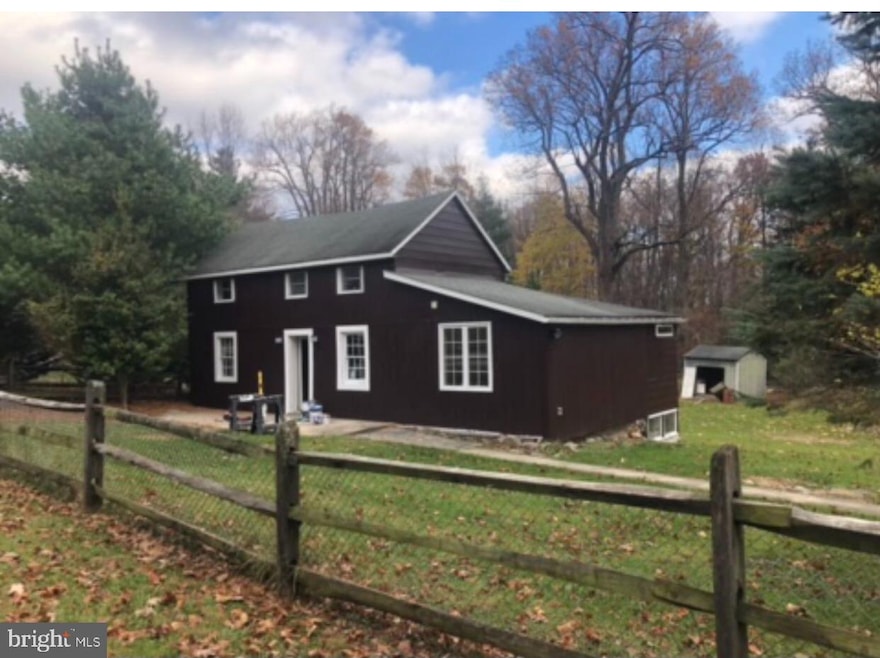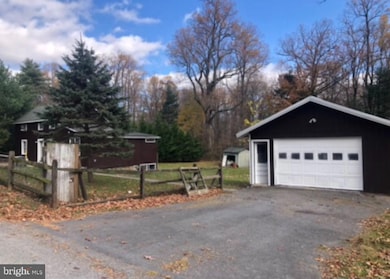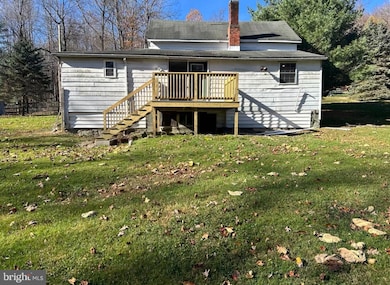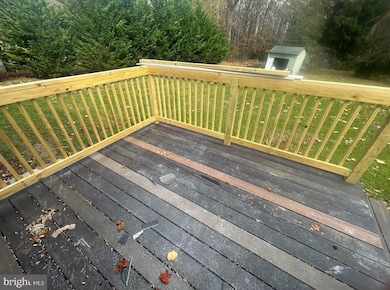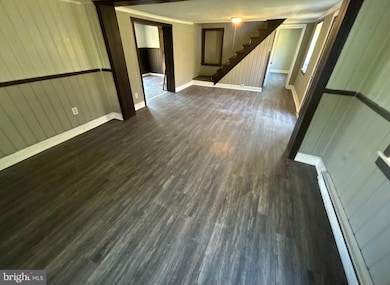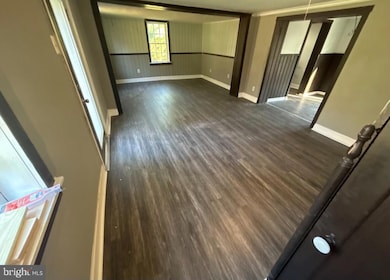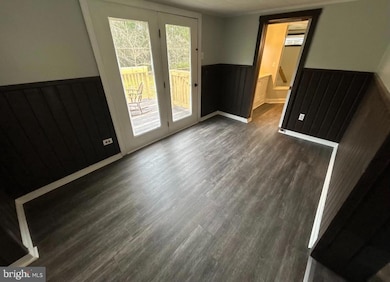
12956 Pennersville Rd Waynesboro, PA 17268
Estimated payment $968/month
Highlights
- Cape Cod Architecture
- No HOA
- Electric Baseboard Heater
- Deck
- 2 Car Detached Garage
About This Home
Property is in rough condition. Fresh paint and new flooring but much more needs done. No government loans.
Additional lot (lot #3 .79 acres) behind the home is available - $185,000 for both extra lot and home
Owner is a PA licensed real estate agent
Home Details
Home Type
- Single Family
Est. Annual Taxes
- $1,591
Year Built
- Built in 1900
Parking
- 2 Car Detached Garage
- Front Facing Garage
- Driveway
Home Design
- Cape Cod Architecture
- Aluminum Siding
Interior Spaces
- 971 Sq Ft Home
- Property has 3 Levels
- Basement Fills Entire Space Under The House
Kitchen
- Electric Oven or Range
- Dishwasher
Bedrooms and Bathrooms
- 1 Full Bathroom
Utilities
- Electric Baseboard Heater
- Public Hookup Available For Water
- Well
- Electric Water Heater
Additional Features
- Deck
- 0.34 Acre Lot
Community Details
- No Home Owners Association
- Washington Twp Subdivision
Listing and Financial Details
- Assessor Parcel Number 23-0Q20.-056.-000000
Map
Home Values in the Area
Average Home Value in this Area
Tax History
| Year | Tax Paid | Tax Assessment Tax Assessment Total Assessment is a certain percentage of the fair market value that is determined by local assessors to be the total taxable value of land and additions on the property. | Land | Improvement |
|---|---|---|---|---|
| 2025 | $1,591 | $10,360 | $1,480 | $8,880 |
| 2024 | $1,545 | $10,360 | $1,480 | $8,880 |
| 2023 | $1,499 | $10,360 | $1,480 | $8,880 |
| 2022 | $1,455 | $10,360 | $1,480 | $8,880 |
| 2021 | $1,413 | $10,360 | $1,480 | $8,880 |
| 2020 | $1,300 | $9,680 | $1,480 | $8,200 |
| 2019 | $1,271 | $9,680 | $1,480 | $8,200 |
| 2018 | $1,230 | $9,680 | $1,480 | $8,200 |
| 2017 | $1,203 | $9,680 | $1,480 | $8,200 |
| 2016 | $277 | $9,680 | $1,480 | $8,200 |
| 2015 | $258 | $9,680 | $1,480 | $8,200 |
| 2014 | $258 | $9,680 | $1,480 | $8,200 |
Property History
| Date | Event | Price | Change | Sq Ft Price |
|---|---|---|---|---|
| 03/20/2025 03/20/25 | Price Changed | $149,900 | -3.2% | $154 / Sq Ft |
| 03/13/2025 03/13/25 | For Sale | $154,900 | 0.0% | $160 / Sq Ft |
| 03/13/2025 03/13/25 | Off Market | $154,900 | -- | -- |
| 02/27/2025 02/27/25 | Price Changed | $154,900 | -3.1% | $160 / Sq Ft |
| 02/20/2025 02/20/25 | Price Changed | $159,900 | -3.0% | $165 / Sq Ft |
| 01/29/2025 01/29/25 | Price Changed | $164,900 | -2.9% | $170 / Sq Ft |
| 12/09/2024 12/09/24 | Price Changed | $169,900 | -5.6% | $175 / Sq Ft |
| 11/20/2024 11/20/24 | For Sale | $179,900 | -- | $185 / Sq Ft |
Mortgage History
| Date | Status | Loan Amount | Loan Type |
|---|---|---|---|
| Closed | $2,590,000 | Future Advance Clause Open End Mortgage | |
| Closed | $82,500 | Future Advance Clause Open End Mortgage |
About the Listing Agent

As a RE/MAX® agent, Thomas Mongold is dedicated to helping clients find the home of their dreams. Whether you are buying or selling a home or are curious about the local market, he would love to offer support and services. Thomas knows the local community — both as an agent and a neighbor — and can help guide you through the nuances of our local market. With access to top listings, a worldwide network, exceptional marketing strategies, and innovative technology, Thomas will work hard to make
Thomas' Other Listings
Source: Bright MLS
MLS Number: PAFL2023984
APN: 23-0Q20-056-000000
- 14352 Charmian Rd
- 0 Pennersville Rd Unit PAFL2023634
- 25546 Military Rd
- 14625 Hilltop Rd
- 5805 Rowland Hill Rd
- HOMESITE 17 Pennersville Rd
- 0 Rd
- 10655 G & G Ln Unit 63
- 66 Mountaintop Rd
- 17550 Mountain Top Rd
- 17534 Mountain Top Rd
- Lot 68 Mountain Top Rd
- 13378 Imperial Ave
- 24824 Pen Mar Rd
- 0 Waldheim Rd
- 17547 Old Sabillasville Rd
- 0 Circle Ave Unit MDWA2027064
- 0 Old Pen Mar Rd
- 25209 Elhuff Ct
- 0 Skiway Ave Unit PAFL2023044
