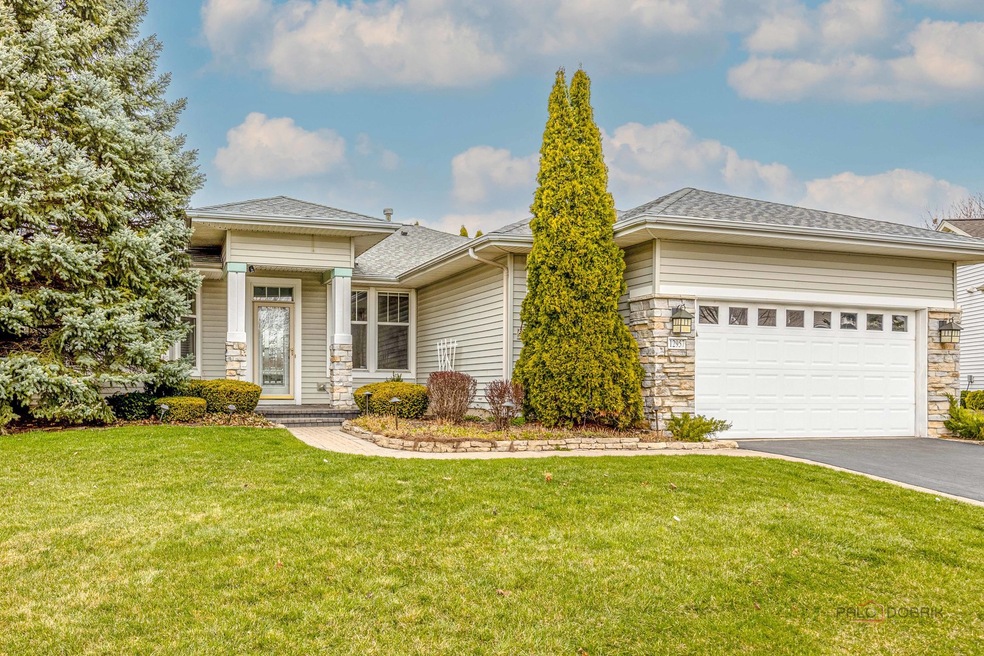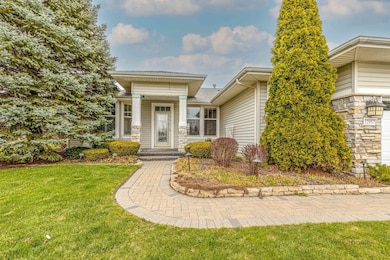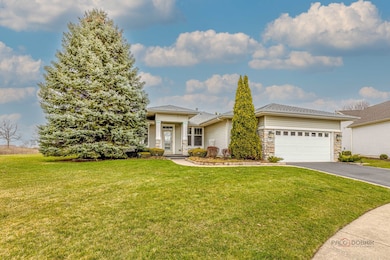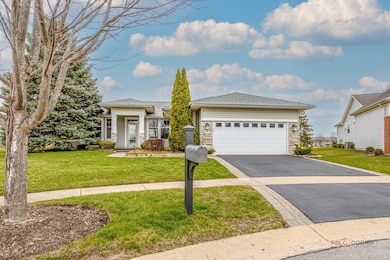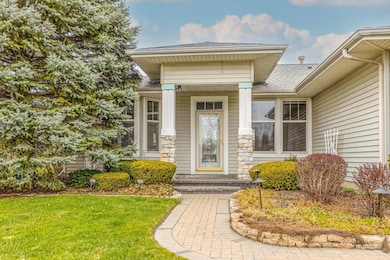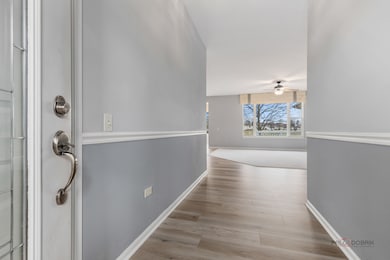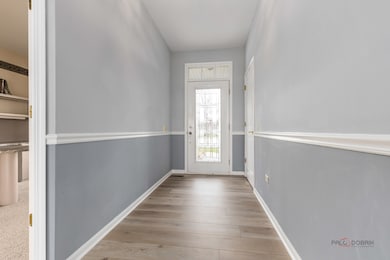
12957 Stone Creek Ct Huntley, IL 60142
Del Webbs Sun City NeighborhoodEstimated payment $3,142/month
Highlights
- 0.27 Acre Lot
- Open Floorplan
- Property is near a park
- Leggee Elementary School Rated A
- Clubhouse
- Ranch Style House
About This Home
Immaculate One-Owner Home with Stunning Views in Peaceful Cul-de-Sac now available! Welcome to this beautifully maintained, original-owner home nestled in a quiet cul-de-sac, offering serene views of open space, natural areas, and the golf course. This spacious 2-bedroom, 2-bathroom residence includes a dedicated office, ideal for working from home or transforming into a cozy den or guest space. Designed with both comfort and functionality in mind, the home features a bright and inviting sunroom, a formal dining room for entertaining, and a chef's kitchen equipped with premium appliances, ample counter space, and generous cabinetry. The open, flowing layout enhances the home's airy feel while offering a seamless connection between living areas. The oversized 2-car garage provides plenty of storage and convenience, while the well-kept condition of the home reflects the pride of ownership throughout. Enjoy peaceful mornings and picturesque sunsets from your private backyard overlooking natural landscapes and the golf course. Don't miss the opportunity to own this exceptional property that combines comfort, quality, and a truly special location.
Home Details
Home Type
- Single Family
Est. Annual Taxes
- $7,431
Year Built
- Built in 1999
Lot Details
- 0.27 Acre Lot
- Paved or Partially Paved Lot
HOA Fees
- $155 Monthly HOA Fees
Parking
- 2 Car Garage
- Driveway
Home Design
- Ranch Style House
- Asphalt Roof
- Stone Siding
Interior Spaces
- 1,862 Sq Ft Home
- Open Floorplan
- Skylights
- Living Room
- Breakfast Room
- Family or Dining Combination
- Home Office
- Sun or Florida Room
- Carpet
Kitchen
- Double Oven
- Cooktop
- Microwave
- Freezer
- Dishwasher
- Granite Countertops
Bedrooms and Bathrooms
- 2 Bedrooms
- 2 Potential Bedrooms
- 2 Full Bathrooms
- Dual Sinks
- Soaking Tub
- Separate Shower
Laundry
- Laundry Room
- Dryer
- Washer
- Sink Near Laundry
Accessible Home Design
- Grab Bar In Bathroom
- Accessibility Features
- Ramp on the main level
Location
- Property is near a park
Utilities
- Forced Air Heating and Cooling System
- Heating System Uses Natural Gas
Community Details
Overview
- Association fees include insurance, clubhouse, exercise facilities, pool
- Eileen Bowe Association, Phone Number (847) 515-7654
- Del Webb Sun City Subdivision, Petoskey Floorplan
- Property managed by First Services Residential
Amenities
- Clubhouse
Recreation
- Tennis Courts
- Community Pool
Map
Home Values in the Area
Average Home Value in this Area
Tax History
| Year | Tax Paid | Tax Assessment Tax Assessment Total Assessment is a certain percentage of the fair market value that is determined by local assessors to be the total taxable value of land and additions on the property. | Land | Improvement |
|---|---|---|---|---|
| 2023 | $7,431 | $113,661 | $31,849 | $81,812 |
| 2022 | $7,486 | $104,796 | $29,365 | $75,431 |
| 2021 | $7,248 | $98,566 | $27,619 | $70,947 |
| 2020 | $7,150 | $96,050 | $26,914 | $69,136 |
| 2019 | $6,750 | $92,188 | $25,832 | $66,356 |
| 2018 | $7,059 | $93,109 | $24,244 | $68,865 |
| 2017 | $6,556 | $88,666 | $23,087 | $65,579 |
| 2016 | $6,047 | $84,411 | $21,979 | $62,432 |
| 2015 | -- | $79,723 | $20,758 | $58,965 |
| 2014 | -- | $79,069 | $20,758 | $58,311 |
| 2013 | -- | $80,519 | $21,139 | $59,380 |
Property History
| Date | Event | Price | Change | Sq Ft Price |
|---|---|---|---|---|
| 04/22/2025 04/22/25 | Pending | -- | -- | -- |
| 04/17/2025 04/17/25 | Price Changed | $425,000 | 0.0% | $228 / Sq Ft |
| 04/17/2025 04/17/25 | For Sale | $425,000 | -5.5% | $228 / Sq Ft |
| 04/14/2025 04/14/25 | Pending | -- | -- | -- |
| 04/10/2025 04/10/25 | For Sale | $449,900 | -- | $242 / Sq Ft |
Deed History
| Date | Type | Sale Price | Title Company |
|---|---|---|---|
| Deed | -- | None Listed On Document | |
| Interfamily Deed Transfer | -- | -- | |
| Warranty Deed | $295,500 | First American Title Ins Co |
Mortgage History
| Date | Status | Loan Amount | Loan Type |
|---|---|---|---|
| Previous Owner | $125,000 | Credit Line Revolving |
Similar Homes in Huntley, IL
Source: Midwest Real Estate Data (MRED)
MLS Number: 12333222
APN: 02-05-453-001
- 12868 Farm Hill Dr
- 0 Farm Hill Dr
- 12669 Cold Springs Dr
- 12617 Mulberry Ct
- 13291 Indiana Ct
- 12265 Songbird Ln
- 12205 Barcroft Cir
- 12181 Barcroft Cir
- 0 Princeton Dr
- 13013 Pennsylvania Ave
- 13051 Pennsylvania Ave
- 13076 Pennsylvania Ave
- 13425 Michigan Ave
- 12214 Plum Grove Rd
- Lot 2 Samantha Ln
- Lot 1 Samantha Ln
- Lot 30 Samantha Ln
- 12105 Chandra Cir
- 12117 Kelsey Dr
- 12297 Tinsley St
