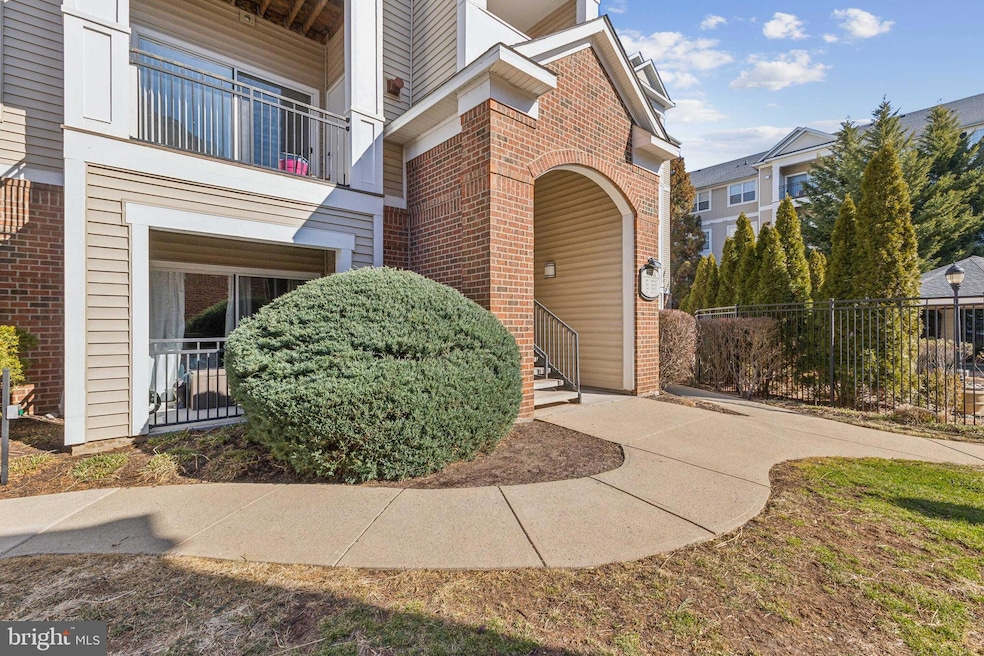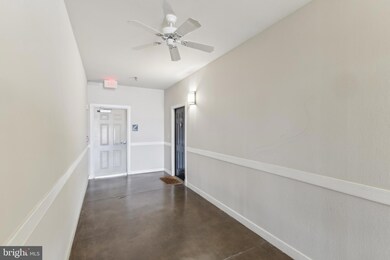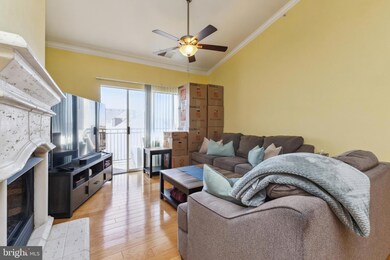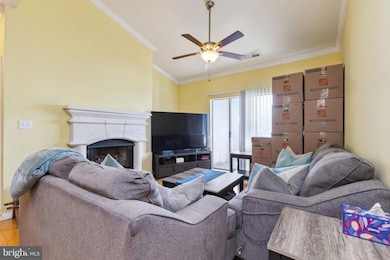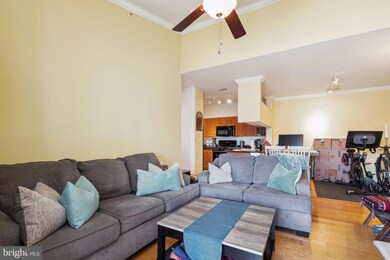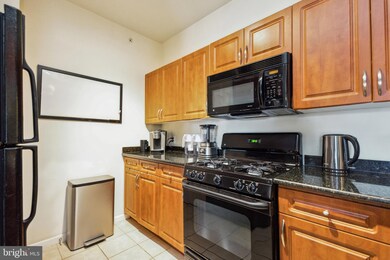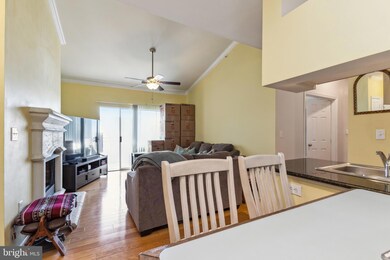
Bryson At Woodland Park 12958 Centre Park Cir Unit 427 Herndon, VA 20171
McNair NeighborhoodEstimated payment $2,811/month
Highlights
- Fitness Center
- Gourmet Kitchen
- Colonial Architecture
- Rachel Carson Middle School Rated A
- Open Floorplan
- 5-minute walk to Woodland Community Sports Park
About This Home
Bryson at Woodland Park- 2 bedroom, 1 bath, Open Floorplan with Cathedral Ceilings has been meticulously maintained and is move in ready! Two deeded garage parking spaces! Engineered hardwood floors in unit! Kitchen has granite counters, gas cooking, pantry for storage and ceramic tile. Dining Room is located on side of kitchen and makes for easy entertaining. Living room has cathedral ceiling, cozy gas fireplace and sliding door to a private and spacious balcony overlooking the common area and swimming pool. Primary bedroom has a walk in closet, ceiling fan and large sun filled windows on two sides! Second bedroom has a built in desk perfect for a home office or second bedroom. Full Bath has a new light fixture with tub/shower, generous sized linen closet plus access to the full size laundry room. There is elevator access to fourth floor! Access garage thru building. AC replaced 2022, Air handler 2020, Hot water tank 2024, Dishwasher 2018, Flooring 2014.
Nicely maintained and ready to move in! Amenities include, swimming pool, Business office, Barbecue patio, Clubhouse, Entertainment area to include pool table, Fitness Center, all located across a short walkway to Clubhouse! Walk to Herndon Silver Metro Station and shopping center that includes Harris Teeter, restaurants, and retail. Minutes to Reston Town Center, Dulles Airport and major commuter routes!
Property Details
Home Type
- Condominium
Est. Annual Taxes
- $4,119
Year Built
- Built in 2005
HOA Fees
- $515 Monthly HOA Fees
Parking
- Assigned parking located at #612A, 430A
- Side Facing Garage
Home Design
- Colonial Architecture
- Brick Exterior Construction
Interior Spaces
- 947 Sq Ft Home
- Property has 1 Level
- Open Floorplan
- Built-In Features
- Vaulted Ceiling
- Ceiling Fan
- Fireplace With Glass Doors
- Window Treatments
- Sliding Doors
- Living Room
- Dining Room
- Security Gate
Kitchen
- Gourmet Kitchen
- Gas Oven or Range
- Microwave
- Dishwasher
- Upgraded Countertops
- Disposal
Flooring
- Wood
- Ceramic Tile
Bedrooms and Bathrooms
- 2 Main Level Bedrooms
- En-Suite Primary Bedroom
- Walk-In Closet
- 1 Full Bathroom
Laundry
- Laundry Room
- Dryer
- Washer
Schools
- Lutie Lewis Coates Elementary School
- Carson Middle School
- Westfield High School
Utilities
- Forced Air Heating and Cooling System
- Vented Exhaust Fan
- Programmable Thermostat
- Natural Gas Water Heater
- Cable TV Available
Additional Features
- Accessible Elevator Installed
- Property is in very good condition
Listing and Financial Details
- Assessor Parcel Number 0164 24020427
Community Details
Overview
- Association fees include pool(s), reserve funds, snow removal, trash, exterior building maintenance, management, insurance, road maintenance, sewer, water
- Low-Rise Condominium
- Bryson At Woodland Park Subdivision, Top Floor W/ Vaulted Ceilings Floorplan
- Bryson At Woodland Park Community
Amenities
- Picnic Area
- Common Area
- Meeting Room
- Party Room
Recreation
Pet Policy
- Pets Allowed
- Pet Size Limit
Security
- Front Desk in Lobby
- Fire and Smoke Detector
- Fire Sprinkler System
Map
About Bryson At Woodland Park
Home Values in the Area
Average Home Value in this Area
Tax History
| Year | Tax Paid | Tax Assessment Tax Assessment Total Assessment is a certain percentage of the fair market value that is determined by local assessors to be the total taxable value of land and additions on the property. | Land | Improvement |
|---|---|---|---|---|
| 2024 | $3,886 | $329,490 | $66,000 | $263,490 |
| 2023 | $3,475 | $302,280 | $60,000 | $242,280 |
| 2022 | $3,389 | $296,350 | $59,000 | $237,350 |
| 2021 | $3,371 | $282,240 | $56,000 | $226,240 |
| 2020 | $3,333 | $276,710 | $55,000 | $221,710 |
| 2019 | $3,268 | $271,280 | $54,000 | $217,280 |
| 2018 | $3,144 | $273,380 | $55,000 | $218,380 |
| 2017 | $3,174 | $273,380 | $55,000 | $218,380 |
| 2016 | $3,167 | $273,380 | $55,000 | $218,380 |
| 2015 | $2,878 | $257,910 | $52,000 | $205,910 |
| 2014 | $3,150 | $282,910 | $57,000 | $225,910 |
Property History
| Date | Event | Price | Change | Sq Ft Price |
|---|---|---|---|---|
| 03/01/2025 03/01/25 | For Sale | $349,999 | +34.6% | $370 / Sq Ft |
| 07/21/2014 07/21/14 | Sold | $260,000 | -1.9% | $275 / Sq Ft |
| 06/18/2014 06/18/14 | Pending | -- | -- | -- |
| 06/14/2014 06/14/14 | For Sale | $265,000 | 0.0% | $280 / Sq Ft |
| 06/13/2014 06/13/14 | Pending | -- | -- | -- |
| 06/03/2014 06/03/14 | Price Changed | $265,000 | -3.6% | $280 / Sq Ft |
| 05/30/2014 05/30/14 | For Sale | $275,000 | 0.0% | $290 / Sq Ft |
| 05/20/2014 05/20/14 | Pending | -- | -- | -- |
| 05/15/2014 05/15/14 | For Sale | $275,000 | -- | $290 / Sq Ft |
Deed History
| Date | Type | Sale Price | Title Company |
|---|---|---|---|
| Warranty Deed | $260,000 | -- | |
| Special Warranty Deed | $337,900 | -- |
Mortgage History
| Date | Status | Loan Amount | Loan Type |
|---|---|---|---|
| Open | $208,000 | New Conventional | |
| Previous Owner | $259,256 | New Conventional | |
| Previous Owner | $270,320 | New Conventional |
Similar Homes in Herndon, VA
Source: Bright MLS
MLS Number: VAFX2221710
APN: 0164-24020427
- 12958 Centre Park Cir Unit 427
- 12933 Centre Park Cir Unit 106
- 12875 Mosaic Park Way
- 12937 Centre Park Cir Unit 407
- 12937 Centre Park Cir Unit 203
- 12925 Centre Park Cir Unit 409
- 12922 Sunrise Ridge Alley Unit 66
- 12880 Mosaic Park Way Unit 1-J
- 12814 Tournament Dr
- 13060 Marcey Creek Rd
- 2109 Highcourt Ln Unit 203
- 2107 Highcourt Ln Unit 304
- 2103 Highcourt Ln Unit 303
- 2103 Highcourt Ln Unit 101
- 13057 Marcey Creek Rd
- 2101 Highcourt Ln Unit 103
- 2204 Westcourt Ln Unit 117
- 2204 Westcourt Ln Unit 403
- 2204 Westcourt Ln Unit 311
- 2204 Westcourt Ln Unit 306
