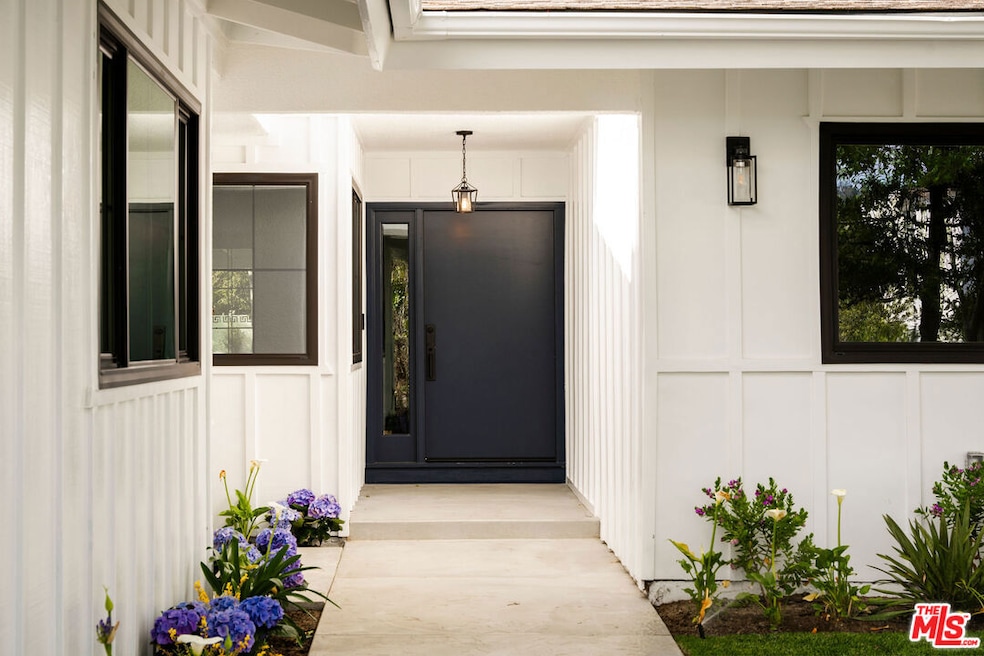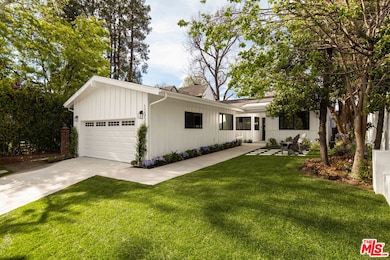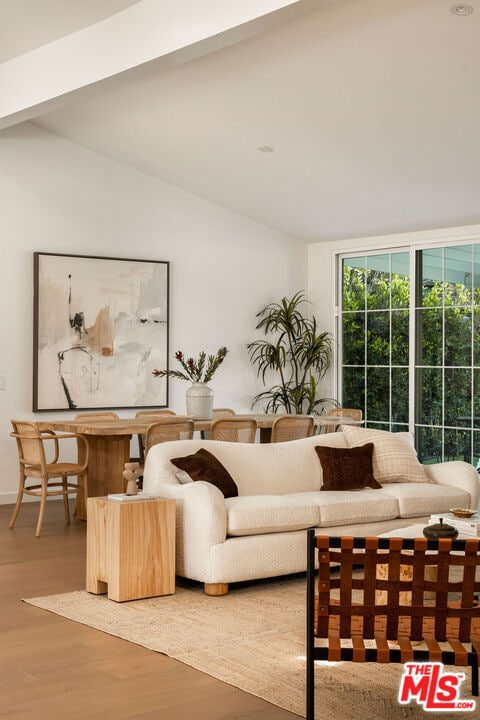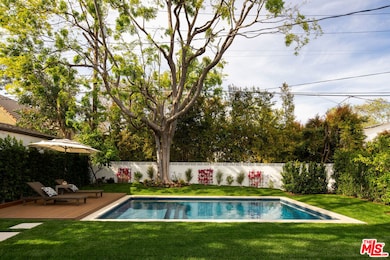
12959 Valleyheart Dr Studio City, CA 91604
Studio City NeighborhoodHighlights
- Heated In Ground Pool
- Maid or Guest Quarters
- Farmhouse Style Home
- Ulysses S. Grant Senior High School Rated A-
- Wood Flooring
- Pool View
About This Home
As of May 2024This meticulously remodeled home offers a luxurious retreat for those seeking the epitome of modern living. Walking into an expansive living space you're bathed in natural light w/skylights that adorn the ceiling. An open floor plan connects the living room, dining area, & kitchen, creating an inviting space ideal for entertaining guests & everyday living. The kitchen is a chef's dream come true, with Forte & Ilve appliances, sleek countertops, & ample storage space. Whether you're preparing a gourmet meal or enjoying a casual breakfast at the oversized island, this kitchen is sure to inspire culinary creativity. A backyard complete w/a grand pool is surrounded by lush landscaping & ample space for outdoor seating. It offers a perfect setting for soaking up the sun or hosting gatherings w/family & friends. This home also features a connected guest room with its own private entrance, offering versatility for homeowners. Situated near Erewhon, Equinox, and the new shopping center, residents can enjoy easy access to premium shopping, dining, and fitness amenities right at their doorstep. As an ADDED INCENTIVE, seller is offering a credit for a 6 month Equinox & year long Erewhon memberships to new owner!! It's not just about owning a luxurious home; but embracing a lifestyle of health, wellness, and convenience right at your doorstep.
Home Details
Home Type
- Single Family
Est. Annual Taxes
- $20,806
Year Built
- Built in 1967
Lot Details
- 8,043 Sq Ft Lot
- Lot Dimensions are 50x160
- North Facing Home
- Property is zoned LAR1
Parking
- 2 Parking Spaces
Home Design
- Farmhouse Style Home
Interior Spaces
- 2,625 Sq Ft Home
- 1-Story Property
- Living Room with Fireplace
- Dining Area
- Pool Views
- Prewired Security
Kitchen
- Oven or Range
- Microwave
- Dishwasher
- Disposal
Flooring
- Wood
- Tile
Bedrooms and Bathrooms
- 4 Bedrooms
- Walk-In Closet
- Powder Room
- Maid or Guest Quarters
- In-Law or Guest Suite
Laundry
- Laundry Room
- Dryer
- Washer
Outdoor Features
- Heated In Ground Pool
- Covered patio or porch
Utilities
- Central Heating and Cooling System
Community Details
- No Home Owners Association
Listing and Financial Details
- Assessor Parcel Number 2375-019-034
Map
Home Values in the Area
Average Home Value in this Area
Property History
| Date | Event | Price | Change | Sq Ft Price |
|---|---|---|---|---|
| 05/24/2024 05/24/24 | Sold | $3,025,000 | -3.9% | $1,152 / Sq Ft |
| 05/06/2024 05/06/24 | Pending | -- | -- | -- |
| 04/22/2024 04/22/24 | For Sale | $3,149,000 | +85.2% | $1,200 / Sq Ft |
| 07/07/2023 07/07/23 | Sold | $1,700,000 | +0.6% | $680 / Sq Ft |
| 06/02/2023 06/02/23 | For Sale | $1,690,000 | -- | $676 / Sq Ft |
Tax History
| Year | Tax Paid | Tax Assessment Tax Assessment Total Assessment is a certain percentage of the fair market value that is determined by local assessors to be the total taxable value of land and additions on the property. | Land | Improvement |
|---|---|---|---|---|
| 2024 | $20,806 | $1,700,000 | $1,360,000 | $340,000 |
| 2023 | $2,161 | $152,882 | $59,828 | $93,054 |
| 2022 | $2,069 | $149,885 | $58,655 | $91,230 |
| 2021 | $2,030 | $146,947 | $57,505 | $89,442 |
| 2019 | $1,973 | $142,590 | $55,800 | $86,790 |
| 2018 | $1,887 | $139,795 | $54,706 | $85,089 |
| 2016 | $1,776 | $134,369 | $52,583 | $81,786 |
| 2015 | $1,752 | $132,352 | $51,794 | $80,558 |
| 2014 | $1,766 | $129,760 | $50,780 | $78,980 |
Mortgage History
| Date | Status | Loan Amount | Loan Type |
|---|---|---|---|
| Open | $2,225,000 | New Conventional |
Deed History
| Date | Type | Sale Price | Title Company |
|---|---|---|---|
| Grant Deed | $3,025,000 | Stewart Title | |
| Interfamily Deed Transfer | -- | None Available |
Similar Homes in the area
Source: The MLS
MLS Number: 24-381857
APN: 2375-019-034
- 13004 Valleyheart Dr Unit 205
- 13012 Valleyheart Dr Unit 6
- 12930 Valleyheart Dr Unit 8
- 13030 Moorpark St Unit 4
- 13053 Moorpark St
- 13109 Valley Vista Blvd
- 12921 Dickens St
- 12837 Moorpark St Unit 213
- 13015 Greenleaf St
- 4237 Longridge Ave Unit 305
- 4137 Mary Ellen Ave
- 12801 Moorpark St Unit 116
- 4253 Bellaire Ave
- 4001 Coldwater Canyon Ave
- 4301 Fulton Ave Unit 301
- 4144 Fulton Ave
- 4214 Bellaire Ave
- 13308 Valleyheart Dr Unit 401
- 3983 Sunswept Dr
- 4620 Morse Ave




