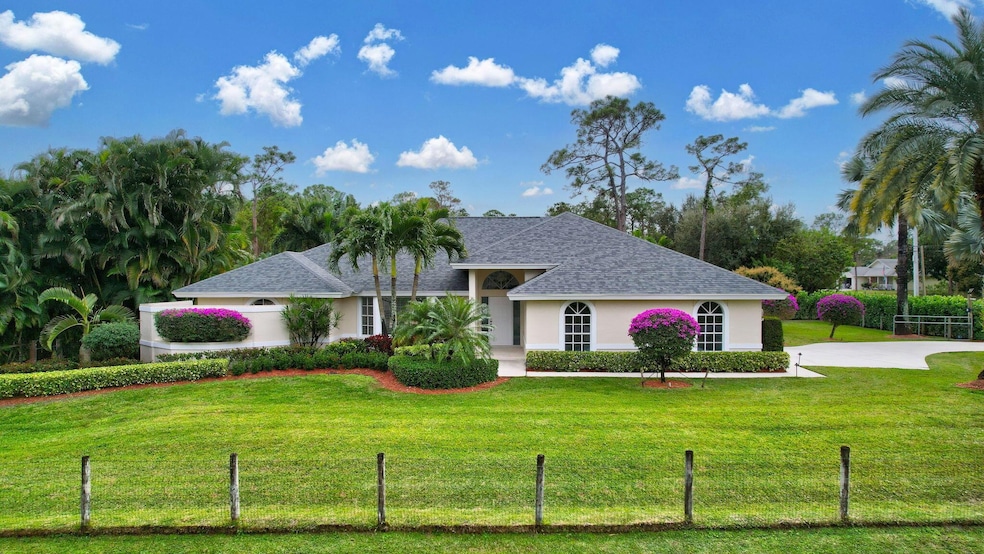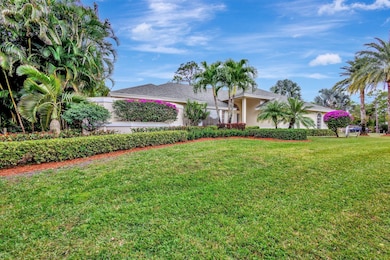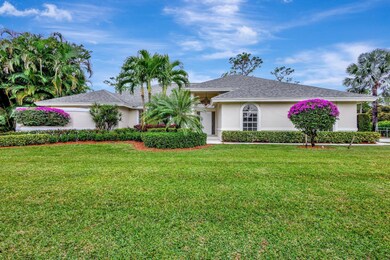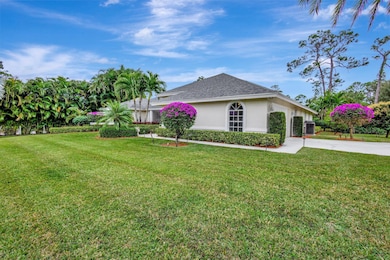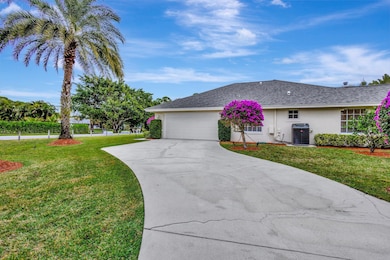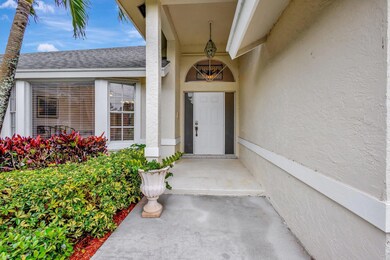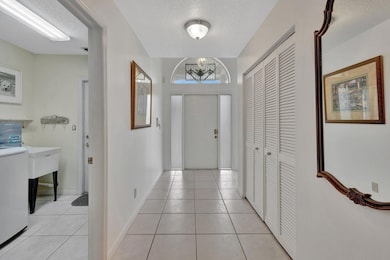
12960 169th Ct N Jupiter, FL 33478
Jupiter Farms NeighborhoodEstimated payment $5,507/month
Highlights
- Horses Allowed in Community
- Heated Spa
- Vaulted Ceiling
- Jupiter Farms Elementary School Rated A-
- RV Access or Parking
- Roman Tub
About This Home
HOME IN JUPITER FARMS * 4-bedroom, 3-bathrooms 2 car garage 2600 sq. ft. with a 2024 NEW ROOF, tropical retreat on a professionally landscaped 1-acre + property paved roads. This home features a great floor plan, vaulted ceilings & abundant natural light, a spacious kitchen with new appliances, double oven, new flooring inside & exterior newly painted, primary suite with a spa-like bathroom. Three additional bedrooms (split floor plan) offers flexibility for family or work-from-home. Outside, enjoy lush gardens, a 25x12 ft patio & multiple versatile outbuildings, including a 35x35 detached workshop & three sheds for storage or hobbies /cars. This property combines comfort, functionality, & serenity, creating the perfect private oasis, fully fenced yard. A Rated Jupiter Schools
Home Details
Home Type
- Single Family
Est. Annual Taxes
- $5,873
Year Built
- Built in 1997
Lot Details
- 1.09 Acre Lot
- Lot Dimensions are 273x189x273x189
- Fenced
- Corner Lot
- Sprinkler System
- Property is zoned AR
Parking
- 2 Car Garage
- Garage Door Opener
- Driveway
- RV Access or Parking
Home Design
- Shingle Roof
- Composition Roof
Interior Spaces
- 2,548 Sq Ft Home
- 1-Story Property
- Wet Bar
- Furnished or left unfurnished upon request
- Built-In Features
- Vaulted Ceiling
- Ceiling Fan
- Skylights
- Fireplace
- Single Hung Metal Windows
- Blinds
- Sliding Windows
- Entrance Foyer
- Great Room
- Family Room
- Combination Dining and Living Room
- Workshop
- Sun or Florida Room
- Screened Porch
- Garden Views
Kitchen
- Breakfast Area or Nook
- Eat-In Kitchen
- Built-In Oven
- Electric Range
- Microwave
- Ice Maker
- Dishwasher
- Disposal
Flooring
- Laminate
- Ceramic Tile
- Vinyl
Bedrooms and Bathrooms
- 4 Bedrooms
- Split Bedroom Floorplan
- Closet Cabinetry
- Walk-In Closet
- 3 Full Bathrooms
- Roman Tub
- Separate Shower in Primary Bathroom
Laundry
- Laundry Room
- Dryer
- Washer
Home Security
- Intercom
- Fire and Smoke Detector
Pool
- Heated Spa
- Above Ground Spa
- Room in yard for a pool
Outdoor Features
- Patio
- Shed
Schools
- Jupiter Farms Elementary School
- Watson B. Duncan Middle School
- Jupiter High School
Utilities
- Central Heating and Cooling System
- Well
- Electric Water Heater
- Septic Tank
- Cable TV Available
Listing and Financial Details
- Assessor Parcel Number 00414110000003850
- Seller Considering Concessions
Community Details
Overview
- Jupiter Farms Subdivision
Recreation
- Horses Allowed in Community
- Trails
Map
Home Values in the Area
Average Home Value in this Area
Tax History
| Year | Tax Paid | Tax Assessment Tax Assessment Total Assessment is a certain percentage of the fair market value that is determined by local assessors to be the total taxable value of land and additions on the property. | Land | Improvement |
|---|---|---|---|---|
| 2024 | $5,873 | $318,056 | -- | -- |
| 2023 | $5,708 | $308,792 | $0 | $0 |
| 2022 | $5,665 | $299,798 | $0 | $0 |
| 2021 | $5,594 | $291,066 | $0 | $0 |
| 2020 | $5,518 | $287,047 | $0 | $0 |
| 2019 | $5,440 | $280,593 | $0 | $0 |
| 2018 | $5,261 | $275,361 | $0 | $0 |
| 2017 | $5,059 | $269,697 | $0 | $0 |
| 2016 | $5,063 | $264,150 | $0 | $0 |
| 2015 | $5,150 | $262,314 | $0 | $0 |
| 2014 | $5,159 | $260,232 | $0 | $0 |
Property History
| Date | Event | Price | Change | Sq Ft Price |
|---|---|---|---|---|
| 04/19/2025 04/19/25 | Price Changed | $899,000 | -4.9% | $353 / Sq Ft |
| 03/11/2025 03/11/25 | Price Changed | $945,000 | -5.0% | $371 / Sq Ft |
| 02/08/2025 02/08/25 | Price Changed | $995,000 | -13.5% | $391 / Sq Ft |
| 01/17/2025 01/17/25 | For Sale | $1,150,000 | -- | $451 / Sq Ft |
Deed History
| Date | Type | Sale Price | Title Company |
|---|---|---|---|
| Interfamily Deed Transfer | -- | None Available | |
| Warranty Deed | $25,000 | -- |
Mortgage History
| Date | Status | Loan Amount | Loan Type |
|---|---|---|---|
| Open | $387,700 | Credit Line Revolving | |
| Closed | $326,900 | New Conventional | |
| Closed | $335,000 | New Conventional | |
| Closed | $250,000 | Fannie Mae Freddie Mac | |
| Closed | $175,000 | New Conventional |
Similar Homes in the area
Source: BeachesMLS
MLS Number: R11053490
APN: 00-41-41-10-00-000-3850
- 12951 169th Ct N
- 13202 169th Ct N
- 16834 133rd Dr N
- 16826 126th Terrace N
- 17333 128th Trail N
- 17297 131st Terrace N
- 17081 Mellen Ln
- 12743 164th Ct N
- 0 131st Way N
- 0 123rd Terrace N
- 0 125th Ave N
- ### 133rd Trail N
- 16223 127th Dr N
- 17653 126th Terrace N
- 16240 Mellen Ln
- 16095 130th Ave N
- 16296 123rd Terrace N
- 16097 131st Way N
- 16763 Alexander Run
- 16096 132nd Terrace N
