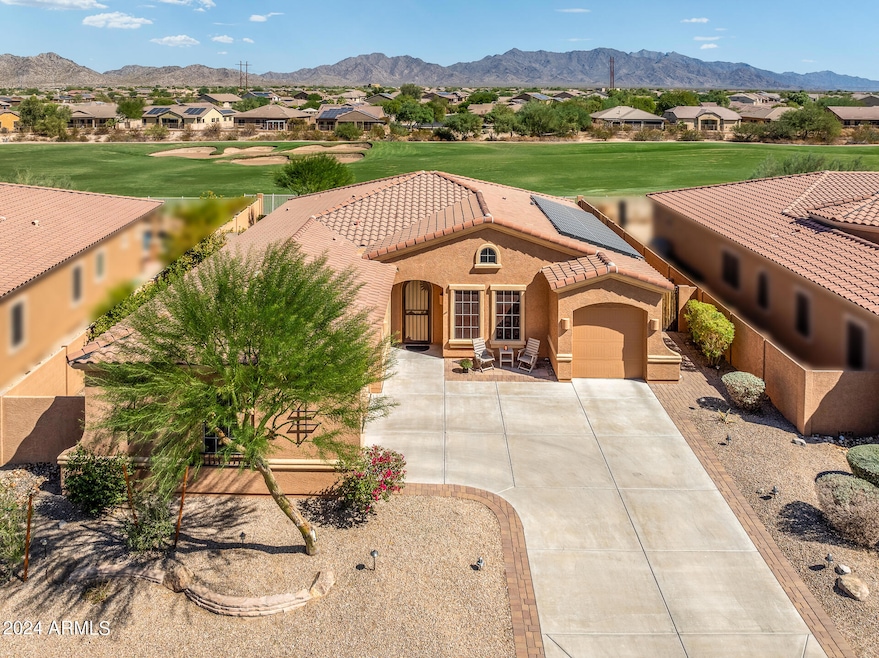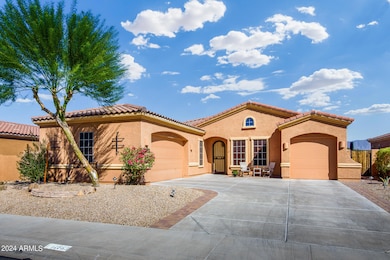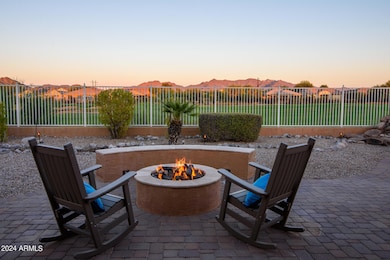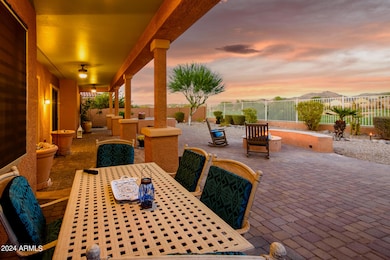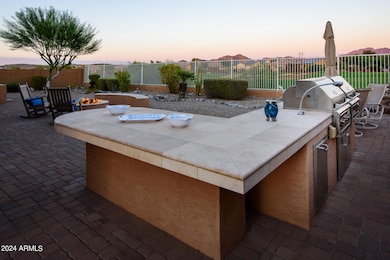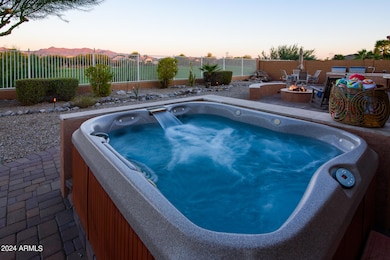
12963 S 183rd Ave Goodyear, AZ 85338
Estrella Mountain NeighborhoodHighlights
- On Golf Course
- Above Ground Spa
- Mountain View
- Fitness Center
- Solar Power System
- Clubhouse
About This Home
As of April 2025OWNED SOLAR ~ Golfer's Dream Home encompassing Post-Card like Panoramic Views; Imagine Resort Backyard ~ Extended Covered Patio, Pavers, 2 BBQ Grills with Seating. Relax ~ Stargazing from Hot tub & Cozy Firepit on 4th Fareway of Troon, Niklaus Design Premium Golf Course. Tray Ceiling in Entry welcomes you to Triple Slider ~Captivating Views of the Estrellas. Kitchen boasts Granite, Attractive Backsplash, Gas Cooktop, Double Ovens & New Lighting! Enjoy, Low Elec Bills, 3 Car, Cen Vac, Tankless HWH, RO, WS, Shutters & Blinds, Various New Lighting, Faucets & Fans! Estrella ~50+miles Hiking, Biking trails, 35+ Parks, Waterpark, Splashpads, Heated Pool, 2 lakes: Boating, Fishing, Tennis, Pickleball, BB, Volley. Award Winning Goodyear: Rec Campus & Civic Square, Amazon, Boeing, Microsoft
Home Details
Home Type
- Single Family
Est. Annual Taxes
- $4,385
Year Built
- Built in 2009
Lot Details
- 9,059 Sq Ft Lot
- On Golf Course
- Desert faces the front and back of the property
- Wrought Iron Fence
- Block Wall Fence
- Front and Back Yard Sprinklers
- Sprinklers on Timer
HOA Fees
- $121 Monthly HOA Fees
Parking
- 3 Car Garage
Home Design
- Spanish Architecture
- Wood Frame Construction
- Cellulose Insulation
- Tile Roof
- Stucco
Interior Spaces
- 1,883 Sq Ft Home
- 1-Story Property
- Central Vacuum
- Ceiling height of 9 feet or more
- Ceiling Fan
- Family Room with Fireplace
- Mountain Views
Kitchen
- Eat-In Kitchen
- Breakfast Bar
- Gas Cooktop
- Built-In Microwave
- Kitchen Island
- Granite Countertops
Flooring
- Carpet
- Tile
Bedrooms and Bathrooms
- 3 Bedrooms
- 2.5 Bathrooms
- Dual Vanity Sinks in Primary Bathroom
- Bathtub With Separate Shower Stall
Accessible Home Design
- Grab Bar In Bathroom
- No Interior Steps
Eco-Friendly Details
- Solar Power System
Outdoor Features
- Above Ground Spa
- Fire Pit
- Built-In Barbecue
- Playground
Schools
- Westar Elementary School
- Estrella Foothills High School
Utilities
- Cooling Available
- Heating Available
- Water Softener
- High Speed Internet
- Cable TV Available
Listing and Financial Details
- Tax Lot 17
- Assessor Parcel Number 400-80-781
Community Details
Overview
- Association fees include insurance, ground maintenance
- Ccmc Association, Phone Number (602) 386-1112
- Built by William Ryan
- Estrella Mountain Ranch Parcel 97 Subdivision, Canyon Floorplan
Amenities
- Clubhouse
- Recreation Room
Recreation
- Golf Course Community
- Tennis Courts
- Community Playground
- Fitness Center
- Heated Community Pool
- Bike Trail
Map
Home Values in the Area
Average Home Value in this Area
Property History
| Date | Event | Price | Change | Sq Ft Price |
|---|---|---|---|---|
| 04/10/2025 04/10/25 | Sold | $545,000 | -3.7% | $289 / Sq Ft |
| 03/14/2025 03/14/25 | Pending | -- | -- | -- |
| 01/31/2025 01/31/25 | For Sale | $565,700 | -- | $300 / Sq Ft |
Tax History
| Year | Tax Paid | Tax Assessment Tax Assessment Total Assessment is a certain percentage of the fair market value that is determined by local assessors to be the total taxable value of land and additions on the property. | Land | Improvement |
|---|---|---|---|---|
| 2025 | $4,385 | $32,886 | -- | -- |
| 2024 | $4,336 | $31,320 | -- | -- |
| 2023 | $4,336 | $40,770 | $8,150 | $32,620 |
| 2022 | $4,073 | $31,200 | $6,240 | $24,960 |
| 2021 | $4,229 | $31,270 | $6,250 | $25,020 |
| 2020 | $4,067 | $29,230 | $5,840 | $23,390 |
| 2019 | $3,813 | $27,960 | $5,590 | $22,370 |
| 2018 | $3,690 | $28,460 | $5,690 | $22,770 |
| 2017 | $3,613 | $27,750 | $5,550 | $22,200 |
| 2016 | $2,636 | $26,050 | $5,210 | $20,840 |
| 2015 | $3,500 | $23,300 | $4,660 | $18,640 |
Mortgage History
| Date | Status | Loan Amount | Loan Type |
|---|---|---|---|
| Previous Owner | $100,900 | New Conventional | |
| Previous Owner | $115,000 | New Conventional |
Deed History
| Date | Type | Sale Price | Title Company |
|---|---|---|---|
| Warranty Deed | $550,000 | Security Title Agency | |
| Special Warranty Deed | -- | -- | |
| Special Warranty Deed | -- | -- | |
| Interfamily Deed Transfer | -- | Stewart Title & Trust Of Pho | |
| Interfamily Deed Transfer | -- | Stewart Title & Trust Of Pho | |
| Interfamily Deed Transfer | -- | None Available | |
| Interfamily Deed Transfer | -- | None Available | |
| Special Warranty Deed | $256,868 | Stewart Title & Trust Of Pho | |
| Cash Sale Deed | $9,324,000 | Stewart Title & Trust Of Pho | |
| Special Warranty Deed | $6,600,000 | Security Title Agency |
About the Listing Agent

After eighteen years of selling Pampered Chef, career in educator and raising 4 wonderful children, Diana was searching for the perfect career! Well, she finally found her niche! Real estate has been on her radar for years; as of January 9th, 2014, she officially became a licensed REALTOR in Arizona and can refer anyone to a REALTOR in the nation. Her love is watching real estate programs, looking at homes, renovating and decorating; as well as helping people connect with various and home
Diana's Other Listings
Source: Arizona Regional Multiple Listing Service (ARMLS)
MLS Number: 6807898
APN: 400-80-781
- 18311 W East Wind Ave
- 18174 W Wind Song Ave
- 12690 S 184th Ave
- 18178 W Desert View Ln
- 18147 W Desert View Ln
- 18143 W Buckhorn Dr
- 18126 W Ocotillo Ave
- 12381 S 182nd Dr
- 18211 W Sequoia Dr
- 18215 W Desert Sage Dr
- 18119 W Narramore Rd
- 12797 S 179th Dr
- 18391 W Verdin Rd
- 13413 S 186th Ave
- 18447 W Verdin Rd
- 12170 S 184th Ave
- 12164 S 184th Ave
- 12428 S 179th Ln
- 18088 W Narramore Rd
- 12158 S 184th Ave
