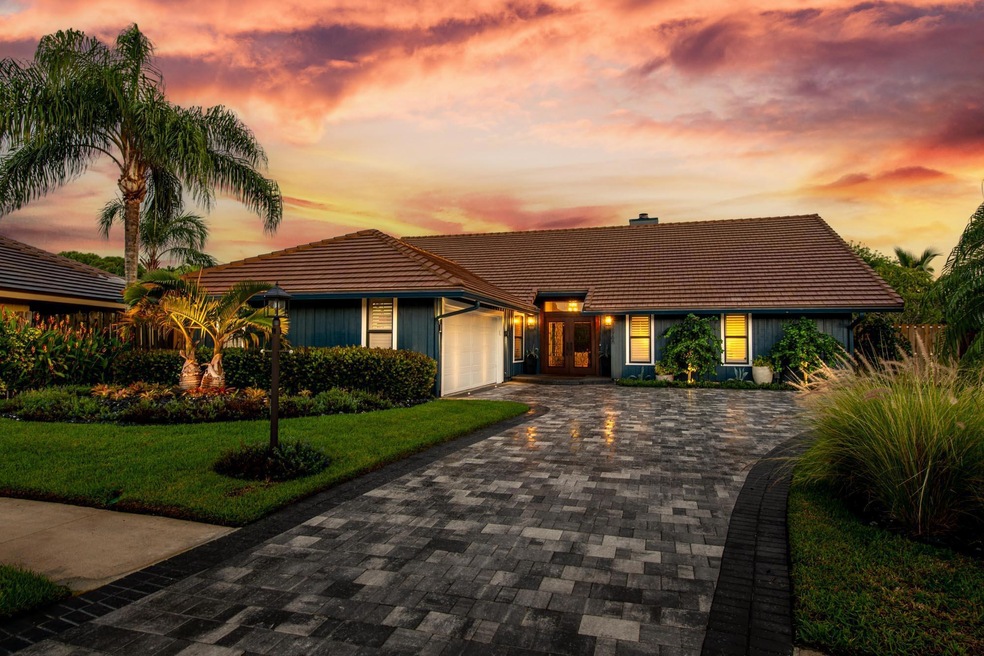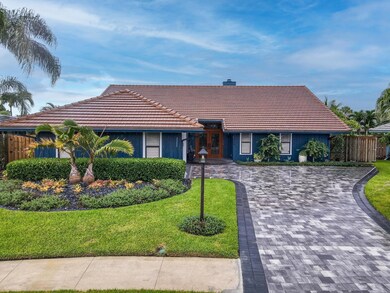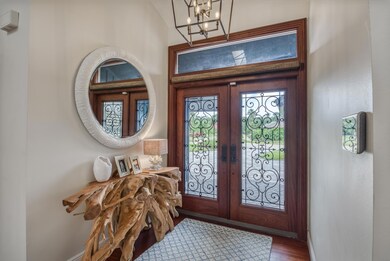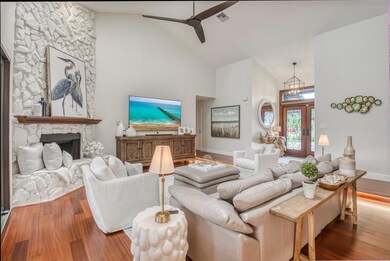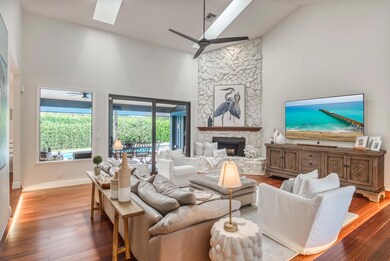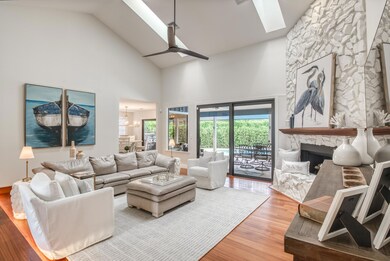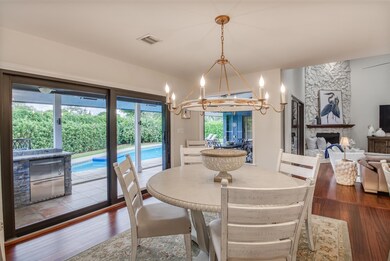
12966 La Rochelle Cir Palm Beach Gardens, FL 33410
Frenchman's Creek NeighborhoodHighlights
- Private Pool
- Gated Community
- Wood Flooring
- William T. Dwyer High School Rated A-
- Vaulted Ceiling
- Garden View
About This Home
As of February 2025Motivated Seller! 3 miles to beach! Luxurious living is found in this 3BR/2.5BA home in the highly sought after Frenchmen's Landing! This home boasts a sunken Living Room with 16' ceilings, a wood burning fireplace, and skylights beaming with natural light. Entire kitchen remodel with custom woodwork, Silestone counters, GE Cafe appliances, gas double oven & stove, wine undercounter refrigerator & very spacious adjoining dining room. Primary bath remodel with Italian Marble chair rail, frameless glass shower & stand-alone soaking tub. New designer lighting & wood floors in bedrooms & refinished wood floors throughout. Plantation shutters, California Closets, impact windows & doors, plus a 500-gallon, underground propane tank. Summer kitchen with s/s premium Artisan 3
Home Details
Home Type
- Single Family
Est. Annual Taxes
- $6,842
Year Built
- Built in 1984
Lot Details
- Property is zoned RS
HOA Fees
- $150 Monthly HOA Fees
Parking
- 2 Car Attached Garage
- Garage Door Opener
- Driveway
Property Views
- Garden
- Pool
Home Design
- Frame Construction
- Concrete Roof
Interior Spaces
- 2,158 Sq Ft Home
- 1-Story Property
- Furnished or left unfurnished upon request
- Vaulted Ceiling
- Ceiling Fan
- Skylights
- Fireplace
- Plantation Shutters
- Sliding Windows
- Entrance Foyer
- Family Room
- Combination Kitchen and Dining Room
- Sun or Florida Room
- Pull Down Stairs to Attic
Kitchen
- Breakfast Area or Nook
- Gas Range
- Microwave
- Dishwasher
Flooring
- Wood
- Tile
Bedrooms and Bathrooms
- 3 Bedrooms
- Split Bedroom Floorplan
- Closet Cabinetry
- Walk-In Closet
- Dual Sinks
- Separate Shower in Primary Bathroom
Laundry
- Laundry Room
- Dryer
- Washer
Home Security
- Security Gate
- Impact Glass
- Fire and Smoke Detector
Outdoor Features
- Private Pool
- Patio
- Outdoor Grill
Schools
- Dwight D. Eisenhower K-8 Elementary School
- Watson B. Duncan Middle School
- William T. Dwyer High School
Utilities
- Central Heating and Cooling System
- Cable TV Available
Listing and Financial Details
- Assessor Parcel Number 00434132130001070
Community Details
Overview
- Association fees include management, common areas, security, trash
- Frenchmens Landing Subdivision
Recreation
- Tennis Courts
Security
- Gated Community
Map
Home Values in the Area
Average Home Value in this Area
Property History
| Date | Event | Price | Change | Sq Ft Price |
|---|---|---|---|---|
| 02/24/2025 02/24/25 | Sold | $1,125,000 | -12.0% | $521 / Sq Ft |
| 11/21/2024 11/21/24 | Price Changed | $1,279,000 | -4.5% | $593 / Sq Ft |
| 11/13/2024 11/13/24 | Price Changed | $1,339,000 | -3.6% | $620 / Sq Ft |
| 10/27/2024 10/27/24 | Price Changed | $1,389,000 | -0.7% | $644 / Sq Ft |
| 10/17/2024 10/17/24 | Price Changed | $1,399,000 | -3.5% | $648 / Sq Ft |
| 09/14/2024 09/14/24 | Price Changed | $1,449,000 | -3.1% | $671 / Sq Ft |
| 08/21/2024 08/21/24 | For Sale | $1,495,000 | +147.1% | $693 / Sq Ft |
| 07/31/2019 07/31/19 | Sold | $604,977 | +0.9% | $280 / Sq Ft |
| 07/01/2019 07/01/19 | Pending | -- | -- | -- |
| 06/13/2019 06/13/19 | For Sale | $599,500 | +21.4% | $278 / Sq Ft |
| 03/21/2016 03/21/16 | Sold | $494,000 | -5.9% | $229 / Sq Ft |
| 02/20/2016 02/20/16 | Pending | -- | -- | -- |
| 02/01/2016 02/01/16 | For Sale | $525,000 | -- | $243 / Sq Ft |
Tax History
| Year | Tax Paid | Tax Assessment Tax Assessment Total Assessment is a certain percentage of the fair market value that is determined by local assessors to be the total taxable value of land and additions on the property. | Land | Improvement |
|---|---|---|---|---|
| 2024 | $7,097 | $444,550 | -- | -- |
| 2023 | $6,842 | $431,602 | $0 | $0 |
| 2022 | $6,873 | $419,031 | $0 | $0 |
| 2021 | $6,832 | $406,826 | $0 | $0 |
| 2020 | $6,786 | $401,209 | $0 | $0 |
| 2019 | $6,778 | $396,107 | $0 | $0 |
| 2018 | $6,414 | $388,721 | $147,090 | $241,631 |
| 2017 | $6,514 | $390,868 | $147,090 | $243,778 |
| 2016 | $4,247 | $256,149 | $0 | $0 |
| 2015 | $4,351 | $254,368 | $0 | $0 |
| 2014 | $4,361 | $252,349 | $0 | $0 |
Mortgage History
| Date | Status | Loan Amount | Loan Type |
|---|---|---|---|
| Open | $400,000 | New Conventional | |
| Closed | $400,000 | New Conventional | |
| Previous Owner | $453,500 | New Conventional | |
| Previous Owner | $453,700 | New Conventional | |
| Previous Owner | $390,400 | New Conventional | |
| Previous Owner | $100,000 | Credit Line Revolving | |
| Previous Owner | $172,850 | New Conventional | |
| Previous Owner | $164,110 | New Conventional | |
| Previous Owner | $289,000 | Credit Line Revolving | |
| Previous Owner | $175,000 | Fannie Mae Freddie Mac |
Deed History
| Date | Type | Sale Price | Title Company |
|---|---|---|---|
| Warranty Deed | $1,125,000 | None Listed On Document | |
| Warranty Deed | $1,125,000 | None Listed On Document | |
| Quit Claim Deed | -- | None Listed On Document | |
| Warranty Deed | -- | None Listed On Document | |
| Deed | -- | None Listed On Document | |
| Warranty Deed | $604,977 | None Available | |
| Warranty Deed | $494,000 | Sovereign Shore Title Co Inc | |
| Warranty Deed | $489,000 | Universal Land Title Inc |
Similar Homes in the area
Source: BeachesMLS
MLS Number: R11013374
APN: 00-43-41-32-13-000-1070
- 2758 Biarritz Dr
- 12943 N Normandy Way
- 2556 La Cristal Cir
- 2575 La Cristal Cir
- 12907 N Normandy Way
- 2680 Towle Dr
- 13120 Cristal D Arques Dr
- 96 Satinwood Ln
- 2543 Monaco Terrace
- 2567 Bordeaux Ct
- 2690 Mikasa Dr
- 2550 Monaco Terrace
- 538 Les Jardin Dr
- 529 Les Jardin Dr
- 13210 Crisa Dr
- 820 Floret Dr
- 26 Princewood Ln
- 802 Floret Dr
- 2518 La Lique Cir
- 2465 Shore Dr
