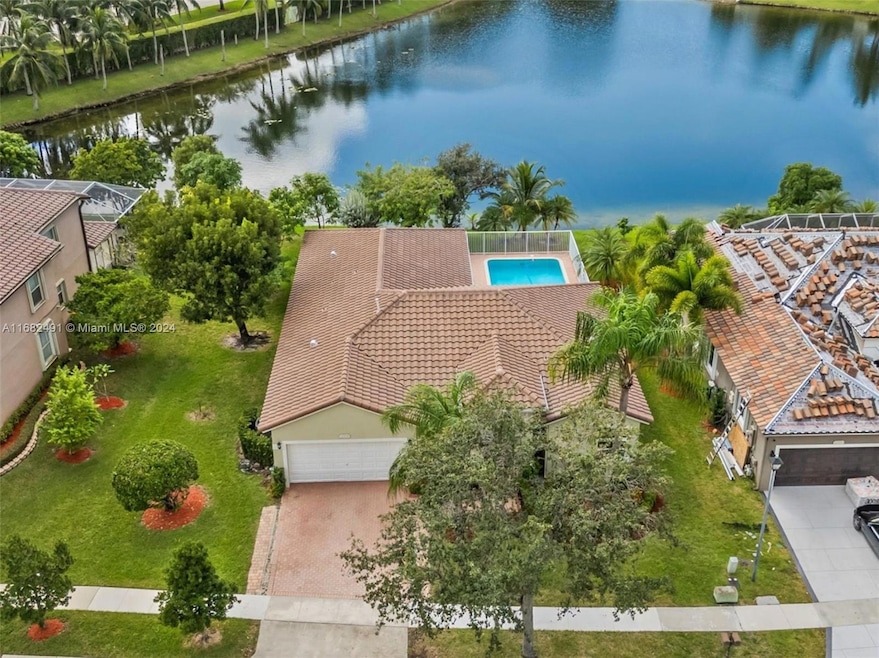
12968 NW 18th Ct Pembroke Pines, FL 33028
Pembroke Falls NeighborhoodHighlights
- Lake Front
- Fitness Center
- Gated Community
- Lakeside Elementary School Rated 9+
- In Ground Pool
- 10,319 Sq Ft lot
About This Home
As of December 2024SOUGHT AFTER HAMPTON MODEL IN LUXURIOUS PEMBROKE FALLS! ** POPULAR FLOOR PLAN FEATURING A BRAND-NEW ROOF (2023) AND EXPANSIVE LAKE VIEWS THAT OFFER A TRANQUIL SETTING ** ENJOY OUTDOOR LIVING WITH AN OVERSIZED SWIMMING POOL AND A COVERED PATIO, PERFECT FOR RELAXATION OR ENTERTAINING ** THE HOME ALSO FEATURES PARTIAL IMPACT WINDOWS AND DOORS (INSTALLED IN 2023) ** SPACIOUS 3-WAY SPLIT FLOORPLAN WITH 4 BEDROOMS AND 3 BATHROOMS, INCLUDING A FULLY UPDATED CABANA BATH ** TILE FLOORING FLOWS THROUGHOUT THE HOME ** EVERYTHING YOU NEED GATED COMMUNITY WITH STATE OF THE ART RECREATION CENTER, POOL TENNIS COURTS, CLUBHOUSE & MORE **COMMUNITY OFFERS NATURAL GAS TO ITS RESIDENTS ** HOA INCLUDES CABLE, FIBER OPTIC INTERNET, 24HR SECURITY & MORE!
Last Buyer's Agent
Iris Benozilio
Redfin Corporation License #3462594

Home Details
Home Type
- Single Family
Est. Annual Taxes
- $7,637
Year Built
- Built in 1996
Lot Details
- 10,319 Sq Ft Lot
- 72 Ft Wide Lot
- Lake Front
- Northeast Facing Home
- Fenced
- Property is zoned (PUD)
HOA Fees
- $363 Monthly HOA Fees
Parking
- 2 Car Attached Garage
- Automatic Garage Door Opener
- Driveway
- Paver Block
- Open Parking
Home Design
- Tile Roof
- Concrete Block And Stucco Construction
Interior Spaces
- 2,149 Sq Ft Home
- 1-Story Property
- Family Room
- Formal Dining Room
- Tile Flooring
- Lake Views
- Attic
Kitchen
- Breakfast Area or Nook
- Electric Range
- Microwave
- Dishwasher
- Snack Bar or Counter
- Disposal
Bedrooms and Bathrooms
- 4 Bedrooms
- 3 Full Bathrooms
- Dual Sinks
- Separate Shower in Primary Bathroom
Laundry
- Laundry in Utility Room
- Dryer
- Washer
Home Security
- Partial Panel Shutters or Awnings
- Partial Impact Glass
Outdoor Features
- In Ground Pool
- Access To Lake
- Deck
- Patio
- Porch
Schools
- Lakeside Elementary School
- Walter C. Young Middle School
- Flanagan;Charls High School
Utilities
- Cooling Available
- Heating Available
- Gas Water Heater
Listing and Financial Details
- Assessor Parcel Number 514010022140
Community Details
Overview
- Pembroke Falls Phase 1,Pembroke Falls Subdivision, Hampton Floorplan
- Mandatory home owners association
- Maintained Community
- The community has rules related to no recreational vehicles or boats
Amenities
- Picnic Area
- Clubhouse
Recreation
- Fitness Center
- Community Pool
- Community Spa
Security
- Security Service
- Resident Manager or Management On Site
- Gated Community
Map
Home Values in the Area
Average Home Value in this Area
Property History
| Date | Event | Price | Change | Sq Ft Price |
|---|---|---|---|---|
| 12/30/2024 12/30/24 | Sold | $775,000 | -1.9% | $361 / Sq Ft |
| 11/07/2024 11/07/24 | Price Changed | $790,000 | -3.7% | $368 / Sq Ft |
| 10/25/2024 10/25/24 | For Sale | $820,000 | -- | $382 / Sq Ft |
Tax History
| Year | Tax Paid | Tax Assessment Tax Assessment Total Assessment is a certain percentage of the fair market value that is determined by local assessors to be the total taxable value of land and additions on the property. | Land | Improvement |
|---|---|---|---|---|
| 2025 | $11,485 | $650,720 | $92,870 | $557,850 |
| 2024 | $7,637 | $338,270 | -- | -- |
| 2023 | $7,637 | $328,420 | $0 | $0 |
| 2022 | $5,561 | $318,860 | $0 | $0 |
| 2021 | $5,464 | $309,580 | $0 | $0 |
| 2020 | $5,407 | $305,310 | $0 | $0 |
| 2019 | $5,319 | $298,450 | $0 | $0 |
| 2018 | $5,123 | $292,890 | $0 | $0 |
| 2017 | $5,061 | $286,870 | $0 | $0 |
| 2016 | $5,044 | $280,970 | $0 | $0 |
| 2015 | $5,118 | $279,020 | $0 | $0 |
| 2014 | $5,114 | $276,810 | $0 | $0 |
| 2013 | -- | $272,720 | $92,870 | $179,850 |
Mortgage History
| Date | Status | Loan Amount | Loan Type |
|---|---|---|---|
| Open | $658,672 | New Conventional | |
| Previous Owner | $400,000 | New Conventional | |
| Previous Owner | $356,250 | New Conventional | |
| Previous Owner | $315,000 | Unknown | |
| Previous Owner | $215,000 | Unknown | |
| Previous Owner | $60,000 | Credit Line Revolving | |
| Previous Owner | $225,000 | New Conventional |
Deed History
| Date | Type | Sale Price | Title Company |
|---|---|---|---|
| Warranty Deed | $775,000 | Title Forward | |
| Quit Claim Deed | $119,300 | Associated T&E Corp | |
| Warranty Deed | $250,000 | -- | |
| Warranty Deed | $212,500 | -- |
Similar Homes in the area
Source: MIAMI REALTORS® MLS
MLS Number: A11682491
APN: 51-40-10-02-2140
- 1581 NW 132nd Ave
- 12834 NW 23rd St
- 2161 NW 128th Ave
- 13079 NW 23rd St
- 2130 NW 127th Ave
- 13275 NW 15th St
- 1809 NW 126th Ave
- 13431 Old Sheridan St
- 1782 NW 124th Place
- 1760 NW 124th Place Unit 1760
- 1732 NW 124th Place
- 1761 NW 124th Place
- 1799 NW 124th Way Unit 1799
- 13781 NW 16th St
- 13264 NW 13th St
- 7150 Holatee Trail
- 13484 NW 13th St
- 12471 NW 17th Ct
- 12448 NW 17th Manor
- 12441 NW 17th Manor Unit 12441






