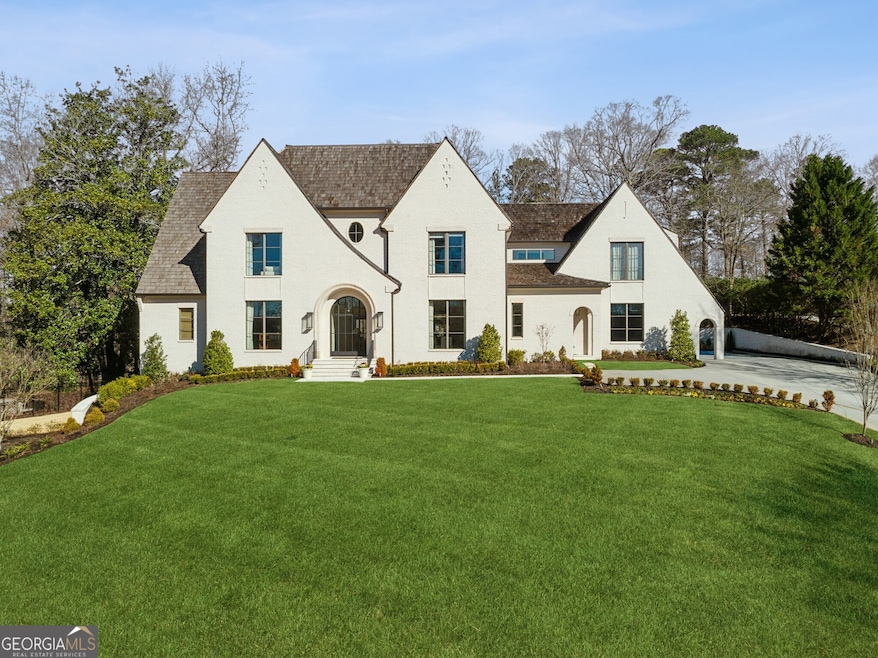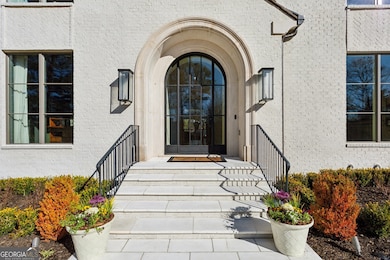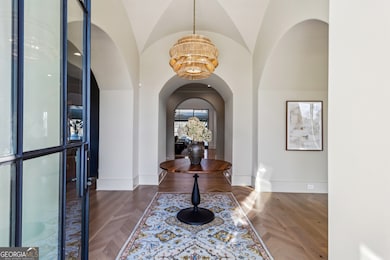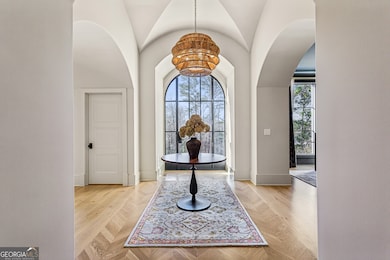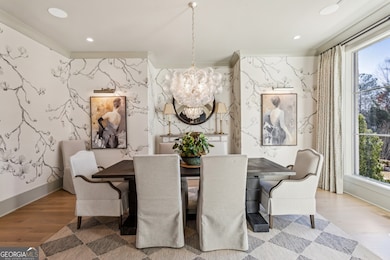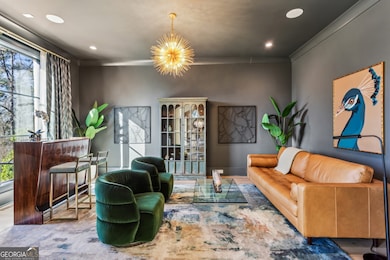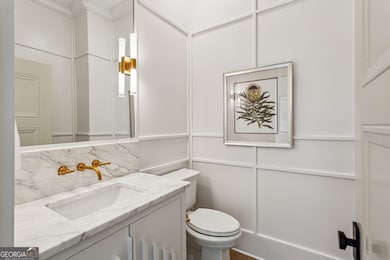Tucked away on a quiet cul-de-sac, this one-of-a-kind newer construction home offers the perfect blend of luxury, functionality, and timeless design. Intricate architectural details found throughout the home include detailed millwork, iron windows & doors, wide plank hardwoods and custom lighting. An open, airy layout creates the perfect backdrop to accommodate everything from the flow of everyday life to entertaining on a large scale. The centerpiece of the home is the expertly crafted kitchen complete with a spacious center island, dramatic vent hood, a suite of premium appliances, walk-in wine cellar, charming breakfast nook and large scullery. The kitchen overlooks the fireside living room with stunning iron doors leading to a large, covered patio designed for year-round enjoyment complete with an outdoor fireplace, built-in grill, and TV area. The flat, fenced backyard features a sparkling pool/spa and cozy firepit area. The main-level primary suite is a true retreat, boasting a spa-like bath with dual vanities, a soaking tub, a separate shower, and two generous walk-in closets. Upstairs you'll find a versatile flex/office space along with four spacious bedrooms each feature their own en-suite bath. A fully finished basement completes this extraordinary home, complete with a large living area, golf simulator, home gym and sauna. Don't miss this rare opportunity to own a truly exceptional home in one of Buckhead's most coveted locations.

