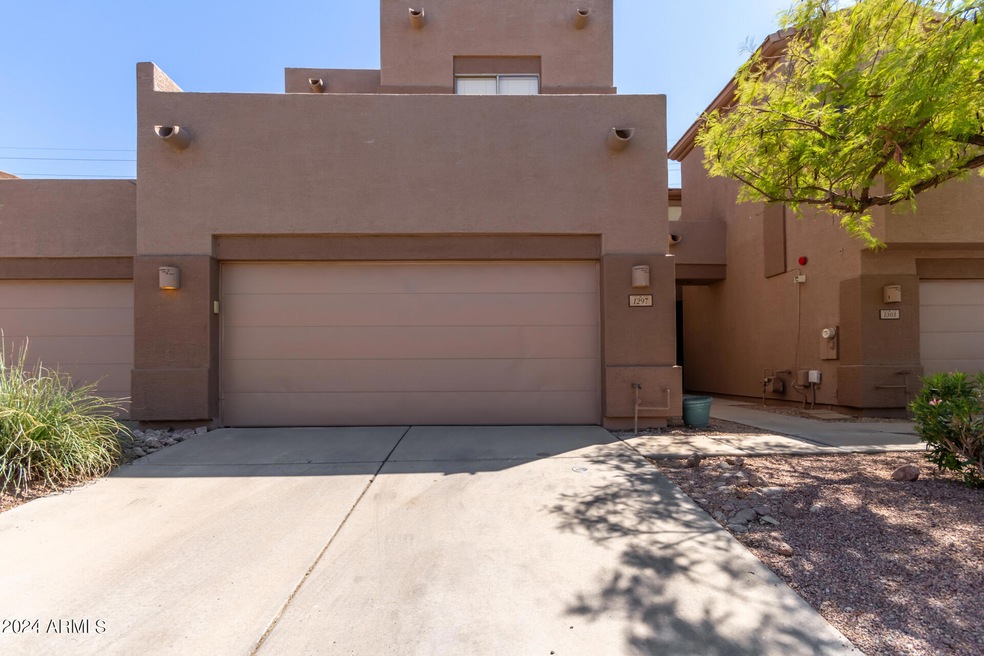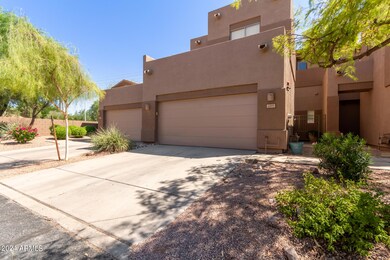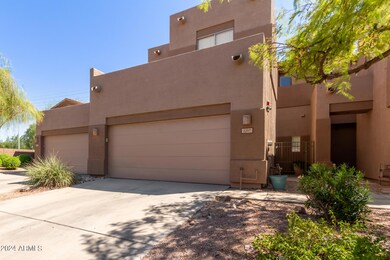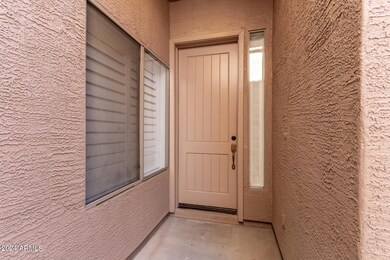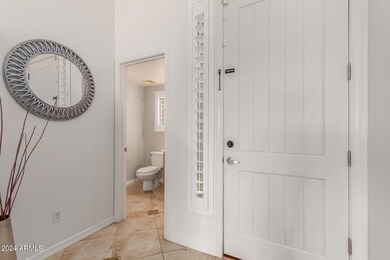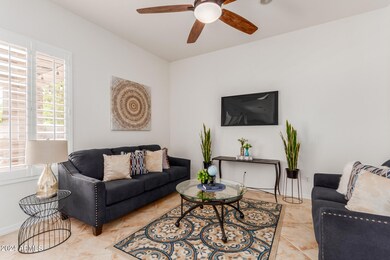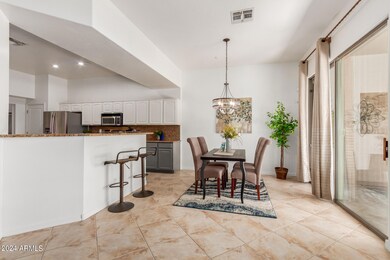
1297 W Marlin Dr Chandler, AZ 85286
Central Chandler NeighborhoodHighlights
- Contemporary Architecture
- Granite Countertops
- Covered patio or porch
- Jacobson Elementary School Rated A
- Community Pool
- 2 Car Direct Access Garage
About This Home
As of October 2024This beautiful home in a prime Chandler location offers everything you need for modern living. The FRESHLY PAINTED INTERIOR sets a warm and inviting tone, while the OPEN FLOORPLAN and RECESSED LIGHTING create a bright and airy atmosphere with LOTS OF NATURAL LIGHT. The kitchen is a chef's dream, featuring GRANITE COUNTERTOPS AND BACKSPLASH, STAINLESS STEEL APPLIANCES, and a convenient BREAKFAST BAR. Step outside to a low-maintenance TURF BACKYARD WITH PAVERS, perfect for relaxing or entertaining. With EASY ACCESS TO THE 202 AND 101, commuting is a breeze. The home also includes a NEWER WATER HEATER for added peace of mind. The primary bathroom features a luxurious JETTED JACUZZI TUB, ideal for unwinding after a long day. Plus, enjoy the HEATED COMMUNITY POOL AND SPA just steps away.
Townhouse Details
Home Type
- Townhome
Est. Annual Taxes
- $1,623
Year Built
- Built in 2001
Lot Details
- 2,700 Sq Ft Lot
- Two or More Common Walls
- Block Wall Fence
- Artificial Turf
HOA Fees
- $180 Monthly HOA Fees
Parking
- 2 Car Direct Access Garage
- Garage Door Opener
Home Design
- Contemporary Architecture
- Wood Frame Construction
- Built-Up Roof
- Stucco
Interior Spaces
- 1,752 Sq Ft Home
- 2-Story Property
- Ceiling Fan
- Double Pane Windows
Kitchen
- Eat-In Kitchen
- Built-In Microwave
- Kitchen Island
- Granite Countertops
Flooring
- Carpet
- Tile
Bedrooms and Bathrooms
- 3 Bedrooms
- Primary Bathroom is a Full Bathroom
- 2.5 Bathrooms
- Dual Vanity Sinks in Primary Bathroom
- Bathtub With Separate Shower Stall
Outdoor Features
- Covered patio or porch
Schools
- Anna Marie Jacobson Elementary School
- Bogle Junior High School
- Hamilton High School
Utilities
- Refrigerated Cooling System
- Heating System Uses Natural Gas
- High Speed Internet
- Cable TV Available
Listing and Financial Details
- Tax Lot 86
- Assessor Parcel Number 303-86-086
Community Details
Overview
- Association fees include ground maintenance
- Wildrose Villas Association, Phone Number (480) 820-3451
- Built by Barton Homes
- Wildrose Villas Subdivision
Recreation
- Community Playground
- Community Pool
- Community Spa
- Bike Trail
Map
Home Values in the Area
Average Home Value in this Area
Property History
| Date | Event | Price | Change | Sq Ft Price |
|---|---|---|---|---|
| 10/11/2024 10/11/24 | Sold | $480,000 | 0.0% | $274 / Sq Ft |
| 09/10/2024 09/10/24 | Pending | -- | -- | -- |
| 09/02/2024 09/02/24 | For Sale | $480,000 | +68.4% | $274 / Sq Ft |
| 08/14/2019 08/14/19 | Sold | $285,000 | 0.0% | $163 / Sq Ft |
| 07/11/2019 07/11/19 | For Sale | $285,000 | +21.3% | $163 / Sq Ft |
| 04/29/2016 04/29/16 | Sold | $234,900 | 0.0% | $125 / Sq Ft |
| 03/24/2016 03/24/16 | Pending | -- | -- | -- |
| 01/27/2016 01/27/16 | Price Changed | $234,900 | -6.0% | $125 / Sq Ft |
| 10/09/2015 10/09/15 | For Sale | $249,900 | 0.0% | $133 / Sq Ft |
| 01/25/2013 01/25/13 | Rented | $1,395 | 0.0% | -- |
| 01/25/2013 01/25/13 | Under Contract | -- | -- | -- |
| 01/12/2013 01/12/13 | For Rent | $1,395 | -- | -- |
Tax History
| Year | Tax Paid | Tax Assessment Tax Assessment Total Assessment is a certain percentage of the fair market value that is determined by local assessors to be the total taxable value of land and additions on the property. | Land | Improvement |
|---|---|---|---|---|
| 2025 | $1,627 | $21,567 | -- | -- |
| 2024 | $1,623 | $20,540 | -- | -- |
| 2023 | $1,623 | $31,970 | $6,390 | $25,580 |
| 2022 | $1,566 | $25,520 | $5,100 | $20,420 |
| 2021 | $1,641 | $23,400 | $4,680 | $18,720 |
| 2020 | $1,634 | $21,150 | $4,230 | $16,920 |
| 2019 | $1,571 | $20,960 | $4,190 | $16,770 |
| 2018 | $1,521 | $20,500 | $4,100 | $16,400 |
| 2017 | $1,418 | $18,510 | $3,700 | $14,810 |
| 2016 | $1,366 | $18,200 | $3,640 | $14,560 |
| 2015 | $1,572 | $17,170 | $3,430 | $13,740 |
Mortgage History
| Date | Status | Loan Amount | Loan Type |
|---|---|---|---|
| Open | $300,000 | New Conventional | |
| Previous Owner | $329,300 | New Conventional | |
| Previous Owner | $257,700 | New Conventional | |
| Previous Owner | $260,393 | Commercial | |
| Previous Owner | $230,644 | FHA | |
| Previous Owner | $230,644 | FHA | |
| Previous Owner | $196,000 | New Conventional | |
| Previous Owner | $30,000 | Credit Line Revolving | |
| Previous Owner | $182,500 | New Conventional |
Deed History
| Date | Type | Sale Price | Title Company |
|---|---|---|---|
| Warranty Deed | $480,000 | Sunbelt Title Agency | |
| Warranty Deed | $285,000 | Millennium Title Agency Llc | |
| Warranty Deed | $234,900 | Driggs Title Agency Inc | |
| Corporate Deed | $245,000 | First American Title | |
| Cash Sale Deed | $245,000 | First American Title | |
| Warranty Deed | $228,233 | Grand Canyon Title Agency In |
Similar Homes in Chandler, AZ
Source: Arizona Regional Multiple Listing Service (ARMLS)
MLS Number: 6751276
APN: 303-86-086
- 2072 S Navajo Ct
- 1404 W Weatherby Way
- 1473 W Flamingo Dr
- 1110 W Seagull Dr
- 1314 W Kingbird Dr
- 1082 W Thompson Way
- 1821 S Brentwood Place
- 1444 W Spruce Dr
- 1613 W Sparrow Dr
- 1677 W Seagull Ct
- 1708 W Seagull Ct
- 1610 W Maplewood St
- 1783 W Homestead Dr
- 1683 W Maplewood St
- 1563 S Pennington Dr
- 1584 W Lark Dr
- 1211 W Hawken Way
- 1231 W Hawken Way
- 1981 S Tumbleweed Ln Unit 2
- 1981 S Tumbleweed Ln Unit 5
