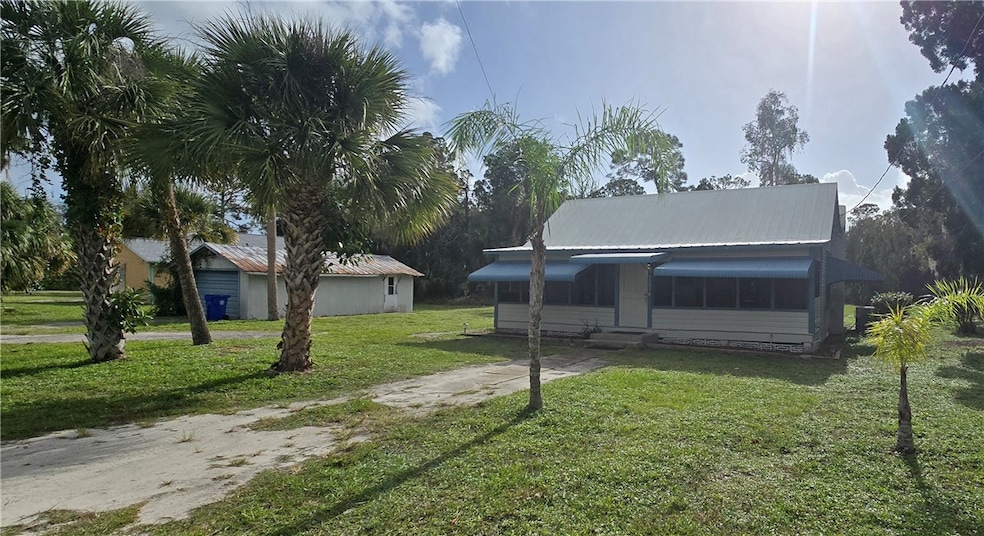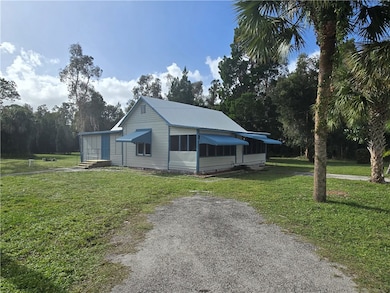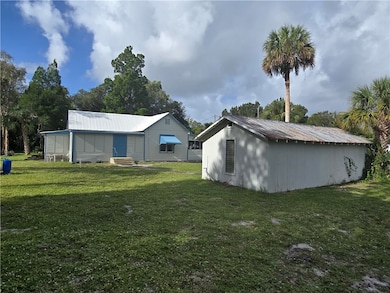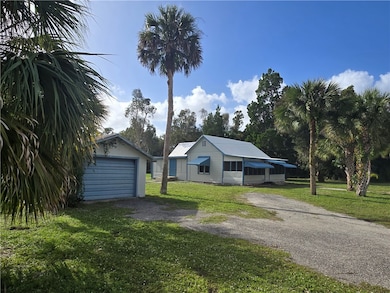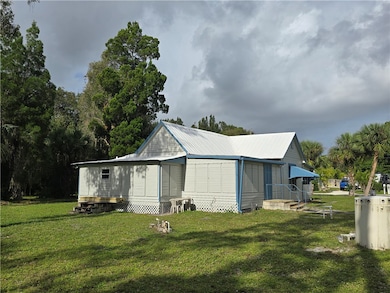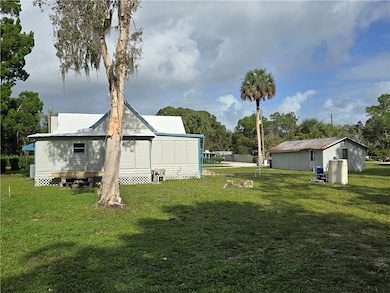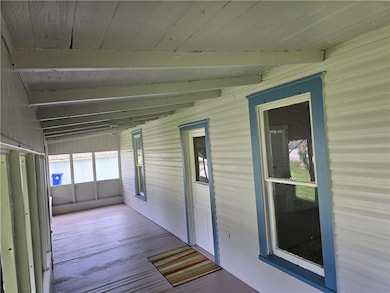
12970 81st Ct Sebastian, FL 32958
Roseland NeighborhoodEstimated payment $1,967/month
Highlights
- Wood Flooring
- Garden View
- Enclosed patio or porch
- Sebastian Elementary School Rated 9+
- 1 Fireplace
- 5-minute walk to Helan Hanson Park
About This Home
Welcome back to old world Florida! Charming 1930's 2 bedroom, 1.5 bath home. Come inside and relax in the spacious screened in front porch and enjoy the Florida breezes. Lots of updates! The air Conditioner less than 3 years, updated electrical, updated water lines,water heater, metal roof, and new paint throughout. Remodeled kitchen with plenty of cabinet and storage space throughout. Home is nestled within three lots (.582 Acre) and there is a large shed on the property as well where laundry hook ups are located. Property is leased, tenant occupied. Bring your offers
Home Details
Home Type
- Single Family
Est. Annual Taxes
- $2,167
Year Built
- Built in 1930
Lot Details
- 0.58 Acre Lot
- North Facing Home
Parking
- Driveway
Home Design
- Frame Construction
- Metal Roof
Interior Spaces
- 1,548 Sq Ft Home
- 1-Story Property
- 1 Fireplace
- Awning
- Tinted Windows
- Wood Flooring
- Garden Views
- Range
Bedrooms and Bathrooms
- 2 Bedrooms
- 2 Full Bathrooms
Outdoor Features
- Enclosed patio or porch
Utilities
- Central Heating and Cooling System
- Well
- Electric Water Heater
- Septic Tank
Listing and Financial Details
- Tax Lot 3
- Assessor Parcel Number 30382100005020000003.0
Community Details
Overview
- Roseland Townsite Of Subdivision
Recreation
- Trails
Map
Home Values in the Area
Average Home Value in this Area
Tax History
| Year | Tax Paid | Tax Assessment Tax Assessment Total Assessment is a certain percentage of the fair market value that is determined by local assessors to be the total taxable value of land and additions on the property. | Land | Improvement |
|---|---|---|---|---|
| 2024 | $2,167 | $146,222 | $87,975 | $58,247 |
| 2023 | $2,167 | $123,220 | $0 | $0 |
| 2022 | $2,354 | $216,535 | $165,750 | $50,785 |
| 2021 | $2,043 | $168,632 | $127,500 | $41,132 |
| 2020 | $1,791 | $137,995 | $102,000 | $35,995 |
| 2019 | $1,716 | $130,804 | $102,000 | $28,804 |
| 2018 | $1,545 | $111,919 | $84,150 | $27,769 |
| 2017 | $1,356 | $90,495 | $0 | $0 |
| 2016 | $1,114 | $63,230 | $0 | $0 |
| 2015 | $1,093 | $59,320 | $0 | $0 |
| 2014 | $988 | $55,070 | $0 | $0 |
Property History
| Date | Event | Price | Change | Sq Ft Price |
|---|---|---|---|---|
| 02/26/2025 02/26/25 | For Sale | $320,000 | -- | $207 / Sq Ft |
Deed History
| Date | Type | Sale Price | Title Company |
|---|---|---|---|
| Interfamily Deed Transfer | -- | Attorney | |
| Warranty Deed | $45,000 | -- |
Mortgage History
| Date | Status | Loan Amount | Loan Type |
|---|---|---|---|
| Open | $29,212 | New Conventional | |
| Closed | $35,000 | No Value Available |
Similar Homes in Sebastian, FL
Source: REALTORS® Association of Indian River County
MLS Number: 285878
APN: 30-38-21-00005-0200-00003.0
- 12970 81st Ct
- 8075 134th St
- 7935 129th Place
- 12820 81st Ave
- 8190 and 8198 130th St
- 12696 80th Ave
- 7820 129th St
- 7700 129th St
- 0 Us Hwy 1 Unit 1084850
- 0 Us Hwy 1 Unit 1076811
- 12511 Roseland Rd
- 7618 133rd Square
- 7705 Grand Oak Cir
- 00 Oak Trail
- 8045 142nd St
- 13530 Mystic Dr Unit 5
- 13530 Mystic Dr Unit 203
- 13530 Mystic Dr Unit A7
- 13530 Mystic Dr Unit A107
- 9845 Fleming Grant Rd
